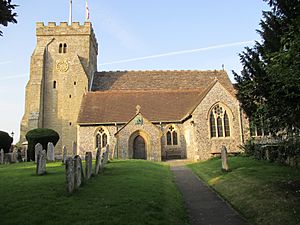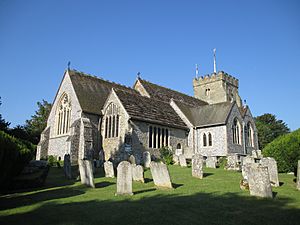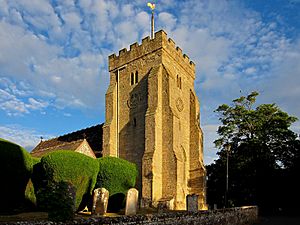St Peter's Church, Henfield facts for kids
Quick facts for kids St Peter's Church |
|
|---|---|

The church from the south
|
|
| 50°55′56″N 0°16′35″W / 50.9323°N 0.2764°W | |
| Location | Church Lane, Henfield, West Sussex, BN5 9NY |
| Country | England |
| Denomination | Church of England |
| History | |
| Status | Parish church |
| Founded | 770 |
| Dedication | Saint Peter |
| Architecture | |
| Functional status | Active |
| Heritage designation | Grade II* |
| Designated | 15 March 1955 |
| Years built | Early 13th century |
| Administration | |
| Parish | Henfield |
| Deanery | Rural Deanery of Hurst |
| Archdeaconry | Horsham |
| Diocese | Chichester |
| Province | Canterbury |
St Peter's Church is a Church of England church located in the large village of Henfield, West Sussex. It stands on the site of a much older Saxon church from the 8th century, which was also dedicated to St Peter. The current church was built over many centuries, starting in the 1200s. However, it was also greatly changed and partly rebuilt in the 1800s. This church is very important for its architecture and history. It is still an active church, holding services for Henfield and the nearby villages of Shermanbury and Woodmancote.
Contents
Church History
The land around Henfield village is mostly made of clay. But St Peter's Church sits on a small hill of gravel. This spot is near an old road that once connected different villages. The first St Peter's Church, likely on the same spot, was started in 770. It was founded by a Saxon lord named Waerbald and his wife Tidburg. They received land from King Osmund of Sussex for this purpose. Some people think this church might have been a "minster," which was a church with a community of priests. However, this idea is still debated.
The land given for the church became known as Stretham manor. By 1066, this land belonged to the Bishop of Selsey. Later, in 1086, the Domesday Book recorded it as belonging to the Bishop of Chichester. The bishops of Chichester even had a house on this estate. In later times, this house was used as Henfield's main courthouse. A farmhouse called Stretham Manor still stands today, and it includes part of the original bishop's house. In 1219, a "vicarage" was created. This meant that the church's income was split, with a part going to Chichester Cathedral. This made the connection between St Peter's and the cathedral even stronger.
The Saxon church was still around at the time of the Domesday Book. But nothing from it remains today. Around 1200–1220, or no later than 1250, a new church was built. It had a simple nave (the main part of the church) and a chancel (the area around the altar). These parts were built using Caen stone, a type of limestone from France. You can still see the arch that connected the nave and chancel from this old building. Two narrow windows, called lancet windows, can also be seen in what is now the vestry.
Later in the 1200s, two aisles were added to the north and south sides of the church. In the 1300s, the porch and the arches separating the nave from the aisles were built. Much more building happened in the 1400s. The church tower was added, and the nave was made longer towards the west. A new chapel, called the Parham chapel, was built north of the chancel. In 1530, the church's dedication was recorded as being to both St Peter and St Paul. In 1627, two dormer windows were added to the north aisle. A gallery on the south side of the church was in place by 1718.
In 1607, St Peter's Church and one of its churchwardens were involved in a court case. It was about a bell stolen from St Leonard's Church, Aldrington, which was a few miles away. Aldrington church was in ruins at the time, and its bell was supposed to be sold. The bell ended up at St Peter's, but it was not brought there with the permission of the Aldrington villagers. The churchwarden admitted helping to steal it. The people at Henfield Church said they had received 650 pounds (about 295 kg) of bell material. This material was used to make a new bell for St Peter's tower. They agreed to pay £16.5s. (sixteen pounds and five shillings) as payment to Aldrington parish.
The 1800s brought many big changes to the church building. The south aisle, which had been in bad shape since 1637, was replaced before 1833. This was paid for by William Borrer, a famous botanist who lived nearby. A gallery for schoolchildren was also included. In 1855, the tower was repaired. Then, in 1870 and 1871, a huge restoration project took place. Architects William Slater and Richard Carpenter designed the changes. Most of the walls were refaced with flint. The chancel was made longer and taller. A new south chancel chapel was built. Both aisles were completely rebuilt. The roof of the nave was opened up, and new windows were put in above the main part of the church.
St Peter's Church was given a special status as a Grade II* listed building on March 15, 1955. This means it is considered "particularly important" and "of more than special interest." In February 2001, it was one of 54 Grade II* listed buildings in the Mid Sussex District. In 2008, a new stone floor was laid, and heating was installed under the floor. The old pews from the 1800s were replaced with chairs.
Other Church Buildings
In 1341, church records show that the "prebend" (a type of church property) included a house and garden with 60 acres of land. Around 1520, it became property of the diocese. But a few years later, in 1533, it was leased for 80 years to Thomas Bishop, a lawyer. The lease then passed to his son, Sir Thomas Bishop, and later to his younger son, Henry Bishop. Henry Bishop was the Postmaster General of England. He temporarily lost the lease during the Commonwealth period. Parsonage House, which replaced the original prebend house, was built in the 1500s or earlier. It was given a new front in the 1700s and still stands on Church Street.
A vicarage house (where the vicar lives) is mentioned in documents from 1481, 1529, 1636, and 1724. However, the current vicarage was built around 1806 and made larger around 1850.
In 1812, a church school for boys opened in Henfield. Its modern-day successor, St Peter's Church of England Primary School, is located on the north-west edge of the village. The school buildings were constructed in 1957 and expanded in 1983.
An iron mission room that could seat 60 people was built on Oreham Common in 1891. But very few people attended services there. So, it was taken down before 1909.
Church Architecture and Features
St Peter's Church today has a nave (main area) with north and south aisles. It also has transepts (parts that stick out like arms of a cross). There is a chancel (area around the altar) with a chapel to the north and a vestry to the south. The church also has a porch and a tower. The nave dates back to the 1200s, though it's debated if it's early or late in that century. The chancel arch is from the 1200s but was rebuilt in the 1800s. The aisles and chancel were largely rebuilt during the 1870–1871 restoration.
The 15th-century Parham chapel is special because of its east window. It is a beautiful example of the Gothic style from the time of King Henry VI. The tower is built in a simple, strong style called Perpendicular. The famous architectural historian Pevsner described it as "as grim as it would be in Northumberland".
During the restoration work in 1870–1871, some old wall paintings, called murals, were found. The most interesting one was on the church's north wall. It showed a coat of arms and was surprisingly dated as late as 1694. There used to be a painting of the Decalogue, Creed, and Lord's Prayer with angels. This painting was from 1897 and hung in the Parham chapel until the 1950s.
The church has several notable features. There is an eight-sided font, which is a basin used for baptisms. Its age is debated, either early 1200s or 1400s. There is also an iron-bound chest from the 1300s. In the Parham chapel, there is a reredos (a screen behind the altar) carved by Frank Ernest Howard. It shows the patron saints of the four countries of the United Kingdom. The screen for the chapel, between the Parham chapel and the north aisle, was made in 1969 by Frances E. Allen. However, it includes parts from the 1400s.
The church has eight bells from the 1700s. They are said to make "one of the best rings in the county." The church's silver items are from a similar time. These include a salver (a tray, 1704), a flagon (a jug, 1732), a chalice (a cup, 1733), and two patens (small plates) and an almsdish (a plate for offerings) from 1753. The modern kneelers (cushions for kneeling) are special. They show the animals and plants of Henfield parish in almost 300 different tapestry designs.
There are two brasses (engraved metal plates). One is in the vestry and shows Ann Kenwellmersh (who died in 1633) with her hand on her nine-year-old grandson Menelab Rainsford (who died in 1627). The other brass is in the Parham chapel. It is for Thomas Bishop (who died in 1559), the first person in his family to lease the rectory. Also in the Parham chapel is a monument to Thomas's grandson, Henry Bishop, the Postmaster General. Inside the church, near the entrance from the porch, are two memorial tablets. They list the 60 men from the parish who died in the First World War and the 14 who died in the Second World War.
Stained Glass Windows

St Peter's Church is famous for its beautiful stained glass windows. These include works by some of the best designers from the late 1800s and early 1900s in England. In the north aisle, the second window shows Fortitude (strength) and Charity (kindness). It was made around 1907 by the company James Powell and Sons. The first window in the north aisle shows St Luke and St Paul. It was designed by the Sussex artist Charles Eamer Kempe in 1903.
The north window of the north transept was made in 1928 by Kempe and Co. (after Kempe's death). Its east window shows the Madonna and Child and St Nicholas with children. This was made by Frederick Charles Eden from Brighton in 1935. In the Parham chapel, the north window is very interesting for local history. Its five sections show Lancelot Andrewes, St Richard of Chichester, St Peter (the church's patron saint), St Wilfrid, and St Augustine of Canterbury. This window was made by Kempe and Co in 1920. The chapel's east window, with four sections, was made in 1921 by Geoffrey Fuller Webb. It shows the Captain of the Host of the Lord appearing to Joshua before Jericho (from the Bible) and St John the Divine writing about the Holy City.
Between the chapel and the chancel are glass windows engraved with scenes of farming. These were installed in 1969. The five-section east window of the chancel was designed by Kempe in 1874 or 1875. It shows a Nativity scene (Jesus' birth), the Crucifixion, and several saints. In the vestry, which is kept locked, there is a striking window of Mary Magdalene. It has a unique, artistic style. It shows Mary Magdalene above the words "She hath done what she could" (from the Bible). This window was made by Lowndes and Drury. Some say it was designed by Mary Lowndes, others by Isobel Lilian Gloag. Art historian Peter Cormack believes Gloag designed it and Lowndes painted it.
An office next to the vestry, also locked, has the oldest stained glass in the church. It shows Jesus preaching the Sermon on the Mount and was installed in 1872. Its style suggests it was made by Clayton and Bell. The three-section south transept window shows St Oswald, St George, and St Edmund. This was made by Kempe and Co in 1916. The first window in the south aisle, made by Charles Eamer Kempe in 1898, shows the Annunciation. The second window, designed by Mary Lowndes and made by James Powell and Sons in 1891, is about the theme "Suffer the little children to come unto me" (from the Bible). Finally, the west window, which is not open to the public, shows St Michael, St George, and St Raphael. It was made in 1896 and is another work by Charles Eamer Kempe.
St Peter's Church Today
Since 1978, St Peter's, Henfield, has been part of a group of churches called the united benefice of Henfield with Shermanbury and Woodmancote. However, it is still its own separate parish. The parish is served by a vicar, an assistant priest, and an assistant curate. Holy Communion services are held on Sunday at 10:00 a.m. Sometimes these services use the Book of Common Prayer, and sometimes they use Common Worship. On the first Sunday of every month, there is a family-friendly service without Communion. Sometimes there are also services earlier on Sunday mornings and at 6:30 p.m. on Sunday evenings. Holy Communion is also celebrated on Wednesday at 10:30 a.m. and on Thursday at 7:15 p.m. Services are also regularly held in two local care homes. The church is open for visitors every day from 8:00 a.m. to 6:00 p.m.
See also
- Grade II* listed buildings in West Sussex
- List of places of worship in Horsham District
 | Bayard Rustin |
 | Jeannette Carter |
 | Jeremiah A. Brown |



