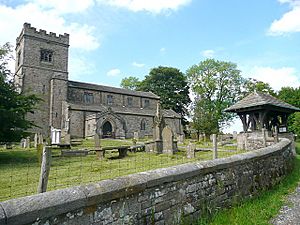St Peter's Church, Rylstone facts for kids
Quick facts for kids St Peter's Church, Rylstone |
|
|---|---|

St Peter's Church, Rylstone, from the south
|
|
| Lua error in Module:Location_map at line 420: attempt to index field 'wikibase' (a nil value). | |
| OS grid reference | SD 972,588 |
| Location | Rylstone, North Yorkshire |
| Country | England |
| Denomination | Anglican |
| Website | St Peter, Rylstone |
| History | |
| Status | Parish church |
| Dedication | Saint Peter |
| Architecture | |
| Functional status | Active |
| Heritage designation | Grade II |
| Designated | 10 September 1954 |
| Architect(s) | E. G. Paley |
| Architectural type | Church |
| Style | Gothic Revival |
| Completed | 1853 |
| Specifications | |
| Materials | Gritstone, stone slate roofs |
| Administration | |
| Parish | Rylstone |
| Deanery | Skipton |
| Archdeaconry | Craven |
| Diocese | Leeds |
| Province | York |
St Peter's Church is a beautiful old church located in the village of Rylstone, North Yorkshire, England. It is an active Anglican parish church, which means it's a place where people go to worship as part of the Anglican faith. The church is officially recognized as a Grade II listed building. This means it's an important historical building that needs to be protected because of its special design and history.
Contents
History
Building the Church
St Peter's Church was built a long time ago, between 1852 and 1853. It was designed by an architect named E. G. Paley from Lancaster. This new church replaced an older one that used to stand in the same spot. Building the church cost about £1,700 back then. A kind person named Richard Waddilove gave a lot of money, between £1,000 and £1,100, to help build it.
Architecture
What the Church Looks Like Outside
The church is made from a type of stone called gritstone, and its roof is covered with stone slates. The church has a main area called the nave and a special area for the altar called the chancel. It also has side sections called aisles and a porch at the south entrance. There is a tall tower at the west end of the church.
The tower has three levels. It has strong supports called buttresses and a decorative top edge called a crenellated parapet. The windows in the lower parts of the tower have three lights (sections of glass), and the middle part has two lights. At the very top of the tower, there are openings for the bells, each with three lights. The windows along the upper part of the church (the clerestory) look similar to the bell openings. Other windows in the church have a decorative style, with two lights in the aisles and a large five-light window at the east end. The porch has benches inside where people can sit.
What the Church Looks Like Inside
Inside the church, there are rows of arches called arcades that are supported by eight-sided pillars. The pulpit (where the preacher stands) and the font (a basin for baptisms) are original to when the church was built.
You can also find special plaques inside the church that remember two people who were very generous to the local community. The church has an organ with two manuals (keyboards), which was built in 1932. There are also three bells in the tower. These bells were made in 1853 by Charles and George Mears at the Whitechapel Bell Foundry, a famous bell-making company.
Churchyard
The churchyard is the area around the church where people are buried. It contains four special graves called war graves. These graves belong to soldiers and airmen who bravely served their country during the First World War and the Second World War.
See also
- List of works by Sharpe and Paley
 | Bessie Coleman |
 | Spann Watson |
 | Jill E. Brown |
 | Sherman W. White |

