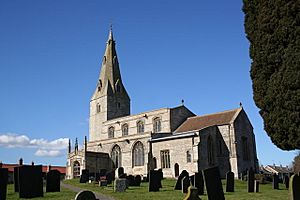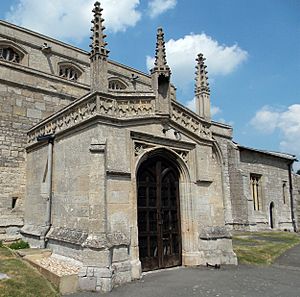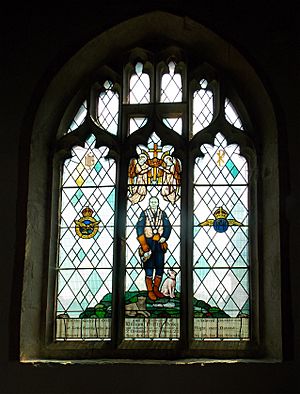St Peter's Church, Ropsley facts for kids
Quick facts for kids St Peter's Church, Ropsley |
|
|---|---|

Church of St Peter, Ropsley
|
|
| 52°53′46″N 0°31′33″W / 52.8962°N 0.5258°W | |
| Country | England |
| Denomination | Church of England |
| History | |
| Dedication | St Peter |
| Administration | |
| Parish | Ropsley |
| Deanery | Deanery of Beltisloe |
| Diocese | Diocese of Lincoln |
| Province | Canterbury |
St Peter's Church is an old and important church in Ropsley, Lincolnshire, England. It is dedicated to Saint Peter. The church is about 5 miles (8 km) east of Grantham. It is part of the Church of England. St Peter's is a special building, listed as Grade I, which means it is very important historically.
Contents
History of St Peter's Church
Early Beginnings and Norman Changes
A church was first mentioned in Ropsley in the Domesday Book in 1086. This book was a big survey of England ordered by William the Conqueror. St Peter's Church started in the 11th century. It has been changed and added to over many years, up until the 17th century.
The first church was built in the Saxon style. Some parts of this early church are still in the main area, called the nave. Later, the Normans added a chancel (the area around the altar) and a north aisle with an arcade (a row of arches). The chancel was made shorter, probably in the 1600s.
Important Additions and Restorations
Richard Foxe, who was born in Ropsley around 1447, helped build the church porch. He was a bishop and started Corpus Christi College, Oxford. The porch was built in 1483 or 1486. An inscription above the south door shows the date. This porch was repaired and made new again in 1903–04.
The church's parish register, which records births, deaths, and marriages, started in 1558. This register also includes records for Little Humby.
In 1871, a beautiful stained glass window was put in the east end of the south aisle. It was put there to remember Harriet Brooke. The church was given an English Heritage Grade I listing in 1984. This means it is a very important historical building. A new organ was put into the church in 2010.
Church Design and Features
Outside the Church
St Peter's Church is built from limestone that has been shaped and smoothed. It uses rough stone too. The church shows styles from the Norman period and the Early English period. It has a chancel, a nave, two aisles, and a tall tower with a spire on the west side. There is also a south chapel and a south porch.
The tower was built in the 13th century. It has three main parts and a pointed roof called a broach spire from the 14th century. This spire has small windows called lucarnes. The upper parts of the tower have openings for bells, called belfry openings. Some of these openings have narrow columns and arched tops with trefoil shapes.
The upper part of the nave walls, called the clerestory, has four windows on both the north and south sides. The roof of the nave is made of lead. The chancel roof is made of red tiles. Two gargoyles on the north side help drain water from the nave roof.
The south porch was built in the Perpendicular style. It has pointed decorations called pinnacles and a decorated wall top called a parapet. This parapet has shields inside quatrefoil shapes. An old message on the outside of the porch says: "Hac non vade via, nisi dicas Ave Maria" which means "Do not go this way unless you say an Ave Maria".
Inside the Church
St Peter's Church can seat about 200 people. Inside, there is a north arcade with three sections. It has round columns, square tops on the columns, and rounded arches. The arch leading to the chancel is in the Early English style. The south arcade also has an Early English style. One of its eight-sided columns was replaced in 1380 by a mason named Thomas Bate.
There are two special carved areas for tombs. One is in the south aisle and is plain. The other is in the chancel. The chancel also has an aumbry (a cupboard for sacred items) and a double-niche sedilia (seats for priests) or Easter Sepulchre. Both are from the 14th century. The early 13th-century south chapel has another aumbry and a piscina (a basin for washing sacred vessels).
The font, used for baptisms, is from the 15th century. It has eight sides and is decorated with quatrefoils and shields. The pulpit, where sermons are given, is from the 20th century. The altar rails are from the 18th century. The pews, where people sit, are from the 19th century. However, they still have older 15th-century carved ends called poppy heads.
In an east window of the north aisle, there are small pieces of medieval glass. An inscription on them mentions Sir John Welby from 1376.
Memorials and Tributes
In the south aisle, there is a carved figure of a lady from the 14th century. She is wearing old clothes and her head rests on two small cushions.
Inside the church, there is a special plaque made of alabaster that remembers the local people who died in the First World War. Another memorial is a brass plate on a choir pew for a soldier killed in the Battle of Arras in 1917. A stained glass window on the south wall was put up in 1949. It remembers Sgt. Philip Dales, an RAF fighter pilot who died in Belgium in 1941. In 2009, a framed photograph called a scroll of honour was added. It remembers others not listed on the other memorials.
Outside, in the churchyard on the south side, there is an old slate headstone from 1730. It has carved angels and is also a listed building.
Church Bells
The church has two bells, both from the 17th century. The larger bell was made in 1664 by Toby Norris. The smaller bell has a message that says: "Sweetly tolling men do call to taste on meat that feeds the soul 1620." One of the bells is cracked, but the other can still be rung.
Gallery
 | Delilah Pierce |
 | Gordon Parks |
 | Augusta Savage |
 | Charles Ethan Porter |









