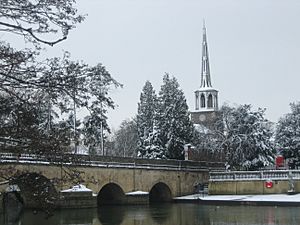St Peter's Church, Wallingford facts for kids
Quick facts for kids St Peter's Church, Wallingford |
|
|---|---|

St Peter's Church, Wallingford, from the northeast
|
|
| Lua error in Module:Location_map at line 420: attempt to index field 'wikibase' (a nil value). | |
| OS grid reference | SU 609 895 |
| Location | Wallingford, Oxfordshire |
| Country | England |
| Denomination | Anglican |
| Website | Churches Conservation Trust |
| History | |
| Founded | 1773 |
| Dedication | Saint Peter |
| Architecture | |
| Heritage designation | Grade II* |
| Designated | 9 December 1949 |
| Architect(s) | Sir Robert Taylor (spire) |
| Architectural type | Church |
| Style | Neoclassical, Gothic Revival |
| Groundbreaking | 1763 |
| Completed | 1904 |
| Specifications | |
| Materials | Stone and flint Roofs slated and tiled |
St Peter's Church is a beautiful old church located in Wallingford, Oxfordshire, England. It's an Anglican church, which means it belongs to the Church of England. This special building is protected as a Grade II* listed building, meaning it's very important historically and architecturally. Today, the Churches Conservation Trust looks after it. You can find the church on the east side of Wallingford, right by the River Thames.
Contents
History of St Peter's Church
An earlier church stood on this spot, but it was destroyed in 1646. This happened during the Civil War, when Wallingford was under attack. Building the church you see today began in 1763. William Toovey and Joseph Tuckwell were the builders.
In 1767, the inside of the church was paved, and new seats (pews) were added. The outside was covered in stucco, a type of plaster, under the guidance of Sir Robert Taylor. A tall, pointed roof structure called a spire, also designed by Taylor, was added in 1776–77.
A famous local person, Sir William Blackstone, was very interested in the spire's construction. He was a lawyer and wrote important books about English laws. Sir William even paid for the clock face on the spire that he could see from his house. He is now buried in a special family tomb under the church.
The back part of the church, called the chancel, was built much later in 1904. It was designed by Sydney Stephenson. The church stopped being used for regular services on May 1, 1971. Then, on July 26, 1972, it was given to the Churches Conservation Trust to be looked after.
If you want to visit, you can get a key from the nearby Tourist Information Office. During the summer, the church often hosts concerts with small groups of musicians.
Architecture and Design
Outside Features
The church has a main area called the nave with four sections. It also has a chancel with a rounded end called an apse. At the west end, there's a tower with a tall spire. The nave and chancel are built from smooth stone blocks called ashlar. The nave sits on a low stone base made of flint. The tower is made of knapped flint, which is flint that has been split to show a smooth, dark surface. It has stone corners called quoins and stone bands.
The roof of the nave is made of Welsh slate, and the chancel roof is tiled. At the top of the tower, there's a clock face on three sides (not the north). Above this is an eight-sided belfry, which holds the church bells. On top of the belfry is a stone spire with open, decorative patterns.
The nave and tower are built in a Neoclassical style, which looks back to ancient Greek and Roman designs. The chancel, however, is in a Gothic Revival style, which copies medieval church designs. You enter the church through a double door on the west side of the tower. Above the door is a window with three sections and Y-shaped patterns called tracery. The nave has a decorative edge called a cornice and a plain wall above it called a parapet. It has four rounded windows on each side. The chancel has windows from the 20th century, including a round window with a rose pattern on the north side.
Inside Features
Inside the nave, the ceiling is slightly arched and has sunken panels called coffers. The wooden seats (pews) and the font, which is used for baptisms, are from the 1700s. The stained glass in the east window was made in 1918 by a famous company called Morris & Co.. On the south wall, there's a special monument dedicated to Sir William Blackstone and his family. It has a carved panel with writing, three shields, and an arch around it.
See also
 | Selma Burke |
 | Pauline Powell Burns |
 | Frederick J. Brown |
 | Robert Blackburn |

