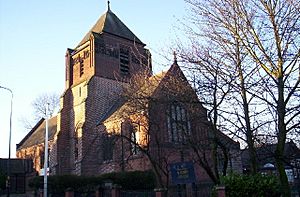St Peter's Church, Westleigh, Greater Manchester facts for kids
Quick facts for kids St Peter's Church, Westleigh |
|
|---|---|

St Peter's Church, Westleigh, from the southeast
|
|
| Lua error in Module:Location_map at line 420: attempt to index field 'wikibase' (a nil value). | |
| OS grid reference | SD 644,003 |
| Location | Firs Lane, Westleigh, Leigh, Greater Manchester |
| Country | England |
| Denomination | Anglican |
| Website | St Peter Westleigh |
| History | |
| Status | Parish church |
| Dedication | Saint Peter |
| Consecrated | 1881 |
| Architecture | |
| Functional status | Active |
| Heritage designation | Grade II* |
| Designated | 27 July 1987 |
| Architect(s) | Paley and Austin |
| Architectural type | Church |
| Style | Gothic Revival |
| Groundbreaking | 1879 |
| Completed | 1881 |
| Construction cost | £7,000 |
| Specifications | |
| Materials | Brick with sandstone dressings, Slate roof |
| Administration | |
| Parish | St Peter Westleigh |
| Deanery | Leigh |
| Archdeaconry | Salford |
| Diocese | Manchester |
| Province | York |
St Peter's Church is a beautiful old church located in Westleigh, which is a part of Leigh in Greater Manchester, England. It's an active Anglican church, meaning it's still used for services today. The church is considered a very important historical building and is listed as a Grade II* building. This means it's a special building that needs to be protected. The church was designed by famous architects named Paley and Austin. Some experts even call it "one of their most radical and thrilling churches" because of its unique design.
Contents
History of St Peter's Church
When was St Peter's Church built?
The construction of St Peter's Church began in 1879. It was finished and officially opened in 1881. The entire project cost about £7,000 at the time, which would be a lot more money today! When it was first built, the church could seat 460 people.
What Does St Peter's Church Look Like?
Outside the Church: Materials and Design
The church is built using red bricks and has special decorative parts made from sandstone, which is a type of rock. The roof is covered with slate tiles. The church has a main area called the nave with three sections, a side area called a north aisle, and a small entrance porch on the south side. It also has a chancel, which is the area near the altar, and a central tower.
The sides of the church have windows with two sections and flat tops, decorated with a style called Decorated Gothic. The porch has a pointed roof and a small space for a statue above the door. The tower has strong supports called buttresses, a tall window with three sections, and openings for bells. At the very top of the tower, there's a low wall called a parapet and a pyramid-shaped roof. The large windows at the east and west ends of the church have many sections.
Inside the Church: Features and Art
Inside St Peter's Church, the arches between the main area (nave) and the north aisle are supported by round sandstone columns. These columns have decorative tops called capitals.
The stone reredos, which is a screen behind the altar, has four special spaces with statues. The pulpit, where the priest gives sermons, is very large and detailed. It's made of alabaster, a smooth, white stone, and used to be in Manchester Cathedral. The colorful stained glass in the east window was made in 1949 by a company from Lancaster. The baptismal font, used for baptisms, has green marble sections.
 | Georgia Louise Harris Brown |
 | Julian Abele |
 | Norma Merrick Sklarek |
 | William Sidney Pittman |

