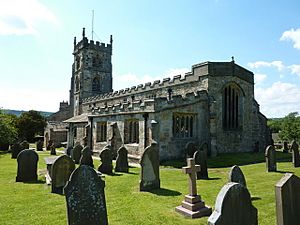St Peter and St Paul's Church, Bolton-by-Bowland facts for kids
Quick facts for kids St Peter and St Paul's Church,Bolton-by-Bowland |
|
|---|---|

St Peter and St Paul's Church, Bolton-by-Bowland,
from the southeast |
|
| Lua error in Module:Location_map at line 420: attempt to index field 'wikibase' (a nil value). | |
| OS grid reference | SD 787,494 |
| Location | Gisburn Road, Bolton-by-Bowland, Lancashire |
| Country | England |
| Denomination | Anglican |
| Website | St Peter and St Paul, Bolton-by-Bowland |
| History | |
| Status | Parish church |
| Architecture | |
| Functional status | Active |
| Heritage designation | Grade I |
| Designated | 16 November 1954 |
| Architect(s) | Paley and Austin (restoration) |
| Architectural type | Church |
| Style | English Gothic |
| Specifications | |
| Materials | Sandstone, roofs of stone slate and lead |
| Administration | |
| Parish | Bolton by Bowland |
| Deanery | Whalley |
| Archdeaconry | Blackburn |
| Diocese | Blackburn |
| Province | York |
St Peter and St Paul's Church is a beautiful old church located on Gisburn Road in Bolton-by-Bowland, Lancashire, England. It is an active Anglican parish church, which means it's a local church serving the community. It is part of the Diocese of Blackburn. The church is very important historically, so it is listed as a Grade I building on the National Heritage List for England. This means it's considered a building of exceptional interest.
Contents
History of the Church Building
A church has stood on this spot for a very long time, since at least the year 1190. Parts of the current church building are from the 13th century. However, most of what you see today was built in the mid-1400s. Sir Ralph Pudsay, who was the local lord, had it built. It was finished around 1466.
Later Additions and Repairs
The Pudsay Chapel was added to the church in the early 1500s. Much later, in 1885 and 1886, the church was restored by architects named Paley and Austin. They added a new roof and parapets (low walls along the edge of the roof). The church's tower was also repaired in 1994.
Church Architecture and Design
Outside the Church
The church is built from sandstone, a type of rock. Its roofs are made of stone slate and lead. The church has a main area called the nave and a special area for the altar called the chancel. It also has side sections called aisles and a chapel. There's a porch at the south entrance and a tall tower at the west end.
Key Exterior Features
The tower has a doorway at the bottom and windows above it. Higher up, there are openings for the bells. The top of the tower has a decorative, castle-like wall called an embattled parapet, with pointed decorations called pinnacles and gargoyles at the corners. Along the sides of the church, you'll see two-light windows. The large east window has five lights. There's also a priest's door on the south wall, which might be from the 13th century. The inner door of the south porch has a stone beam, or lintel, with a carved pattern.
Inside the Church
Inside, the main area has five bays with arches supported by eight-sided stone columns called piers. In the chancel, there's a piscina, which is a basin used for washing sacred vessels. There's also a recess in the wall, likely for a tomb.
Important Interior Details
The eight-sided font, used for baptisms, is made of sandstone and dates from the early 1500s. Its bowl is carved with the coats of arms of local families. It also has brass plaques with Latin inscriptions. The font's wooden cover was carved by a famous craftsman known as Robert (Mouseman) Thompson. The pulpit, where sermons are given, has panels described as "Flemish baroque," a fancy style of art.
Monuments and Stained Glass
Between the chancel and the chapel, you'll find a monument to Sir Ralph Pudsay, who died in 1468. This monument is made of limestone and shows carved figures of Sir Ralph, his three wives, and his 25 children, with their names. One of his sons, William, became the church's rector. The church also has beautiful stained glass windows by C. E. Kempe in some of the south aisle windows.
Musical Instruments and Bells
The church has a two-manual pipe organ that was built in 1886 by Isaac Abbott. It was repaired in 2009. There is also a set of six bells. Two of these bells are very old, cast around 1420. The others were cast in 1749, 1958, 1973, and 2005.
External Features
In the churchyard, you can find the war grave of a soldier from the Royal Dragoons who died in World War I.
See also
- Grade I listed buildings in Lancashire
- Grade I listed churches in Lancashire
- Listed buildings in Bolton-by-Bowland
- List of ecclesiastical works by Paley and Austin
 | Precious Adams |
 | Lauren Anderson |
 | Janet Collins |

