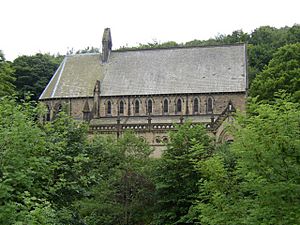St Stephen's Church, Copley facts for kids
Quick facts for kids St Stephen's Church, Copley |
|
|---|---|

St Stephen's Church, Copley, from the south
|
|
| Lua error in Module:Location_map at line 420: attempt to index field 'wikibase' (a nil value). | |
| OS grid reference | SE 084 223 |
| Location | Copley, West Yorkshire |
| Country | England |
| Denomination | Anglican |
| Website | Churches Conservation Trust |
| History | |
| Founder(s) | Edward Akroyd |
| Dedication | Saint Stephen |
| Architecture | |
| Functional status | Redundant |
| Heritage designation | Grade II* |
| Designated | 6 June 1983 |
| Architect(s) | W. H. Crossland |
| Architectural type | Church |
| Style | Gothic Revival |
| Completed | 1863 |
| Specifications | |
| Materials | Stone, slate roof |
St Stephen's Church is an old Anglican church located in the village of Copley, West Yorkshire, England. It is no longer used for regular church services. This special building is protected as a Grade II* listed building on the National Heritage List for England. It is now looked after by the Churches Conservation Trust, which helps save important churches.
Contents
History of St Stephen's Church
The church was built in 1863. It was created for a rich businessman named Edward Akroyd. The church was designed by an architect called W. H. Crossland. It sits on a green hillside in the Calder Valley. Across the valley, Akroyd also built a special village for his workers.
Church Design and Features
St Stephen's Church is made from stone and has a roof covered with slate.
Outside the Church
The church has a main area called a nave with five sections. It also has a raised section of windows called a clerestory. On the sides are north and south aisles. There is a chancel with a five-sided end called an apse. A porch is on the south side, and a chapel on the north acts like a side wing, or transept.
In the clerestory, each section has two tall, narrow windows called lancet windows. At the front of the church, there is a large window with four parts. Above it is a round window. Along the aisle walls, each section has three windows shaped like a five-leaf clover. Stone supports called buttresses separate these sections. These supports have small towers on top called pinnacles. The north chapel has two lancet windows and a four-leaf clover shaped window above them. The apse also has lancet windows. Above the aisle walls, there are decorative stone railings with three-leaf clover shapes. A double bell tower, called a bellcote, sits where the nave and chancel meet.
Inside the Church
Inside, the nave has a ceiling shaped like the inside of a covered wagon, known as a waggon roof. The chancel ceiling is curved like a tunnel, called a tunnel vault. The rows of arches, or arcades, inside the church are different. One side has round pillars, while the other has groups of smaller columns. The north chapel holds the church organ.
The inside walls of the church are decorated with paintings. These include pictures of saints on the south wall of the chancel. The ceilings of the aisles have patterns made with stencils. The pulpit, where sermons are given, is also very decorated with small, colorful pieces of tile called mosaic panels. There is also mosaic behind the altar, in a screen called a reredos. The large window at the front and the windows in the apse have beautiful stained glass. The stained glass in the apse was made by a company called Hardman & Co..
More Information
- List of churches preserved by the Churches Conservation Trust in Northern England
 | James B. Knighten |
 | Azellia White |
 | Willa Brown |

