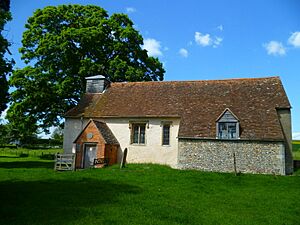St Thomas' Church, East Shefford facts for kids
Quick facts for kids St Thomas' Church, East Shefford |
|
|---|---|
 |
|
| Lua error in Module:Location_map at line 420: attempt to index field 'wikibase' (a nil value). | |
| OS grid reference | SU 391 747 |
| Location | East Shefford, Berkshire |
| Country | England |
| Denomination | Anglican |
| Website | Churches Conservation Trust |
| Architecture | |
| Functional status | Redundant |
| Heritage designation | Grade I |
| Designated | 11 July 1983 |
| Architectural type | Church |
| Style | Norman, Gothic |
| Closed | 1870 |
| Specifications | |
| Materials | Flint and stone, partly rendered Roofs tiled |
St Thomas' Church is a very old church located in East Shefford, Berkshire, England. It is no longer used for regular church services, which is why it is called a "redundant church." This special building is protected as a Grade I listed building, meaning it is very important historically.
The church is looked after by the Churches Conservation Trust. It sits in a quiet spot, away from busy roads. You can find it at the end of a private drive, looking out over the River Lambourn. It is southeast of the village of Great Shefford.
Contents
A Look at History
How Old is St Thomas' Church?
St Thomas' Church is incredibly old! Its beginnings go back even before the Normans arrived in England in 1066. The oldest parts of the church you see today were built in the late 1000s.
Changes Over Time
Over the centuries, the church grew and changed. The chancel, which is the part of the church where the altar is, was added in the 1200s. A small chapel on the south side was built in the 1500s. Later, in the 1700s, a porch was added to the south entrance.
Why the Church Closed
Regular church services stopped at St Thomas' in 1870. The people who used to worship there moved to a new church nearby. That new church, called Holy Innocents, has since been taken down. St Thomas' Church was repaired in 1887 to keep it in good condition.
Saving the Church
In 1958, there were plans to knock down St Thomas' Church. However, a group called the Friends of Friendless Churches stepped in and saved it! Because of their efforts, the church was given to the Redundant Churches Fund in 1972. This fund later became the Churches Conservation Trust, which cares for the church today.
Church Design and Features
Outside the Church
The church is built from flint and stone, with special stone pieces used for details. Some parts of the walls are covered with a smooth plaster called render. The roofs are made of tiles. The church has a simple shape, with a main hall called a nave and a chancel. There is also a brick porch on the south side and a small chapel.
At the west end of the church, you can see a wooden bellcote with a lead roof. This is where the church bell would have been. The nave has a special window from the Norman period on its north side. There are also other windows, some with two or three sections. The chancel has a large window on its north wall and a three-section window at the east end.
Inside the Church
When you step inside, one of the most important things you'll see is a large alabaster monument. It shows figures of Thomas Fettiplace, who passed away in 1447, and his wife, Beatrice, who passed away in 1442. People believe Beatrice might have been from the royal family of Portugal.
On the north wall of the chancel, there is another tomb for John Fettiplace, who passed away in 1524, and his wife Dorothy. This tomb is simple, but it has brass decorations around it. The floor of the chancel has old tiles from the 1500s.
The font, used for baptisms, is also from the Norman period. It has a round bowl made of limestone. On the south side of the chancel, there is a Norman limestone pillar called a piscina. This was used for washing sacred vessels. You can also see old paintings from the 1100s on the wall above the chancel arch. Other walls have painted texts.
More to Explore
 | Charles R. Drew |
 | Benjamin Banneker |
 | Jane C. Wright |
 | Roger Arliner Young |

