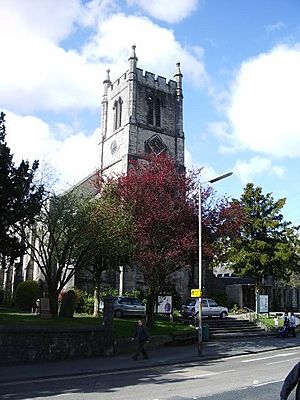St Thomas' Church, Kendal facts for kids
Quick facts for kids St Thomas' Church |
|
|---|---|
 |
|
| Lua error in Module:Location_map at line 420: attempt to index field 'wikibase' (a nil value). | |
| OS grid reference | SD 514,932 |
| Location | Stricklandgate, Kendal, Cumbria |
| Country | England |
| Denomination | Anglican |
| Churchmanship | Evangelical |
| Website | St Thomas, Kendal |
| History | |
| Status | Parish church |
| Consecrated | 5 July 1837 |
| Architecture | |
| Functional status | Active |
| Heritage designation | Grade II |
| Designated | 30 January 1985 |
| Architect(s) | George Webster |
| Architectural type | Church |
| Style | Gothic Revival |
| Groundbreaking | 1835 |
| Completed | 1837 |
| Specifications | |
| Materials | Stone, slate roof |
| Administration | |
| Parish | St. Thomas, Kendal |
| Deanery | Kendal |
| Archdeaconry | Westmorland and Furness |
| Diocese | Carlisle |
| Province | York |
St Thomas' Church is a special building in Stricklandgate, Kendal, Cumbria, England. It is an active Anglican parish church, meaning it's a local church for the community. It belongs to the diocese of Carlisle.
This church is listed as a Grade II building. This means it is important for its history and design. St Thomas' Church is one of three churches in Kendal designed by a local architect named George Webster.
Contents
History of St Thomas' Church
Building of St Thomas' Church began in 1835. It was officially opened on 5 July 1837. The church was designed by George Webster, who was a well-known architect from the area.
Over the years, the church has been changed and new parts have been added. The inside of the church, especially, has been updated many times.
Architecture and Design
Outside of the Church
The church is built from stone and has roofs made of slate. It has a main hall called a nave with no side aisles. There is also a short chancel at one end. On the north side, there is an eight-sided room called a vestry.
The church has a tall tower at the west end. This tower has four levels. The bottom level has three tall, narrow windows called lancet windows. The second level has three more stepped lancet windows. A clock, which was moved from the town hall, is on the third level. The top level has two paired lancet windows for the bells.
At the very top of the tower, there is a wall with a castle-like design called a castellated parapet. There are also pointed decorations called pinnacles at each corner. Along the sides of the church, you can see pairs of lancet windows. These are separated by strong supports called buttresses. The east end of the church has three stepped lancet windows.
You enter the church from the north side. This entrance is through a modern concrete parish centre, which was added in 1980.
Inside the Church
The inside of St Thomas' Church has been changed a lot over time. The main area, the nave, is now fully carpeted. It has also been opened up to connect with the parish centre on the north side.
There is a gallery inside the church. However, the original galleries have been removed. The old roof supports, like the tie-beams and king posts, were also taken out.
Church Fittings and Organs
Inside Decorations
The pulpit, which is where the preacher stands, was built in 1882. It has since been made smaller. The reredos, which is a decorated screen behind the altar, has also been removed.
The east window has beautiful stained glass. It was made by a company called Shrigley and Hunt. The design is quite modern and abstract.
Church Organs
It seems there were two different pipe organs in the church during the 1800s. Both of these were removed before the year 1900. There is a record from the 1860s that the church wanted to get rid of an organ because it was too loud.
Around 1881, a new organ was built by Thomas Wilkinson of Kendal. This organ was later moved to Hightown Methodist Church in Luton in 1898. It was replaced by a larger organ with three keyboards, called "manuals." This new organ was made by Harrison and Harrison. The same company made it even bigger in 1909.
Why St Thomas' Church is Important
St Thomas' Church was officially recognized as a Grade II listed building on 30 January 1985. There are three grades of listed buildings, and Grade II is the lowest. However, it still means the building is "nationally important and of special interest." This protection helps make sure the church's history and unique design are kept safe for the future.
More to Explore
- Listed buildings in Kendal
- List of works by George Webster
 | Toni Morrison |
 | Barack Obama |
 | Martin Luther King Jr. |
 | Ralph Bunche |

