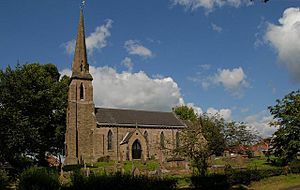St Thomas' Church, Henbury facts for kids
Quick facts for kids St Thomas' Church, Henbury |
|
|---|---|

St Thomas' Church, Henbury, from the south
|
|
| Lua error in Module:Location_map at line 420: attempt to index field 'wikibase' (a nil value). | |
| OS grid reference | SJ 881 736 |
| Location | Church Lane, Henbury, Cheshire |
| Country | England |
| Denomination | Anglican |
| Churchmanship | Central churchmanship |
| Website | St Thomas, Henbury |
| History | |
| Status | Parish church |
| Architecture | |
| Functional status | Active |
| Heritage designation | Grade II |
| Designated | 28 November 1984 |
| Architect(s) | Richard Lane |
| Architectural type | Church |
| Style | Gothic Revival |
| Groundbreaking | 1844 |
| Completed | c. 1870 |
| Specifications | |
| Materials | Stone, tile roof |
| Administration | |
| Parish | St Thomas, Henbury |
| Deanery | Macclesfield |
| Archdeaconry | Macclesfield |
| Diocese | Chester |
| Province | York |
St Thomas' Church is a special old church located on Church Lane in the village of Henbury, Cheshire, England. It's an active Anglican church, which means it's part of the Church of England. It's also recognized as a Grade II listed building, meaning it's an important historical building that needs to be protected.
Contents
A Look Back in Time
This church was built a long time ago, between 1844 and 1845. It was designed by an architect from Manchester named Richard Lane. Later, around 1870, a part of the church called the chancel was added.
Church Design and Features
Outside the Church
St Thomas' Church is made from stone and has a roof covered with tiles. It has a main area called the nave with five sections, a chancel (the part near the altar), a small room on the southeast side called a vestry, and a tall tower at the west end.
The tower has two main levels and strong supports called buttresses. On top of the tower is an eight-sided broach spire, which is a pointy roof. The bottom part of the tower has a window with two lights and fancy stone patterns called tracery. Above this is a clock face. The top part of the tower has openings with wooden slats, called louvred lancet bell openings, where the bells are. The spire has small windows called lucarnes on every other side.
Next to the tower, on the west side of the nave, there's a small stair turret. The windows along the sides of the church are simple, tall, and narrow, also known as lancet windows. The large window at the east end has three lights and decorative shapes at the top, like two six-leaf shapes (sexfoils) and one five-leaf shape (cinquefoil). There's also a porch on the south side that has a pointed roof, called a gable, and sticks out from the second section of the church from the west.
Inside the Church
Inside, you'll see a wide arch leading to the chancel, which has a deep, sloped edge. A hidden staircase goes from the chancel to the pulpit, where sermons are given. There's also a gallery at the west end of the church, supported by thin iron columns.
The floor in the chancel is covered with beautiful Minton encaustic tiles and mosaic patterns. All the stained glass windows in the church were put in when it was first built in 1844. You can also find memorials inside, including two stone tablets from 1869 made by Matthew Noble, and another memorial from 1888 by Harry Hems.
The church has a large organ with two keyboards, called manuals. It's located in the west gallery. This organ was built in 1948 by a company called Compton and was moved to its current spot in 1985 by Oakes.
Outside the Church Grounds
The lych gate is a special covered gateway at the northern entrance to the churchyard. It's also a Grade II listed building, just like the church. It's made of timber with a tiled roof and sits on a stone base, called a plinth. The ends of its pointed roof, or gables, have decorative wooden carvings called bargeboards.
The churchyard is also the resting place for soldiers who died in wars. It contains the war graves of one soldier from World War I and two soldiers from World War II.
See also
- Listed buildings in Henbury, Cheshire
 | Calvin Brent |
 | Walter T. Bailey |
 | Martha Cassell Thompson |
 | Alberta Jeannette Cassell |

