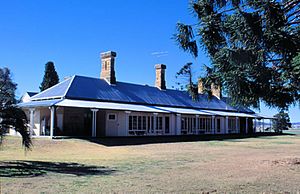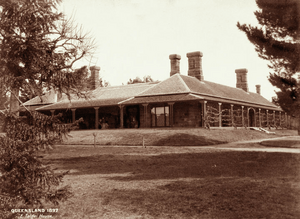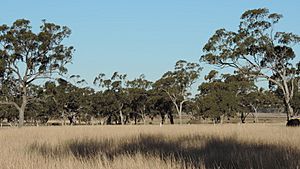Talgai Homestead facts for kids
Quick facts for kids Talgai Homestead |
|
|---|---|

Talgai Homestead, 1995
|
|
| Location | Allora, Southern Downs Region, Queensland, Australia |
| Design period | 1840s - 1860s (mid-19th century) |
| Built | 1868 - 1934 |
| Built for | George Edwin Clark |
| Architect | Richard George Suter |
| Official name: Talgai Homestead | |
| Type | state heritage (landscape, built) |
| Designated | 21 August 1992 |
| Reference no. | 600006 |
| Significant period | 1860s-1880s (historical) 1860s-1880s, 1910s-1920s (fabric) 1860s-1940s (social) |
| Significant components | driveway, store/s / storeroom / storehouse, butcher's shop / killing shed / slaughter house (pastoral), residential accommodation - staff quarters, farm buildings, stables, trees/plantings, farmhouse, tennis court, chimney/chimney stack, farmstead, residential accommodation - main house, weir, well |
| Lua error in Module:Location_map at line 420: attempt to index field 'wikibase' (a nil value). | |
Talgai Homestead is a historic home located in Allora, Australia. It was designed by the famous architect Richard George Suter for a wealthy landowner and politician named George Clark. The homestead was built in 1868. It is also known as East Talgai Homestead to tell it apart from another home, West Talgai Homestead, built by George's brother. This important site was added to the Queensland Heritage Register in 1992.
Contents
A Look at Talgai's History
Talgai Homestead was built in 1868 for George Edwin Clark. He owned the eastern part of the original Talgai land. The architect, Richard George Suter, designed this large sandstone house. It was first called "East Talgai." This was the second of three "Talgai" homes built on land that was once part of the first Talgai property.
Early Settlers and the Darling Downs
The original Talgai land was claimed by Ernest Elphinstone Dalrymple in 1840. He was one of the first European settlers in the Darling Downs area. Explorers like Allan Cunningham had seen how good this land was for farming. Early settlers brought their animals from Sydney. They helped make the Darling Downs a very important farming area in Queensland.
How Talgai Land Changed Hands
After Dalrymple died in 1844, the Talgai land had several owners. In 1862, the property was split. A part of it became "North Toolburra." George Clark and his partner bought the part called Old Talgai. They raised high-quality wool merino sheep there.
Later, the Clark brothers, George and Charles, bought the land in 1865. They divided it again. George took East Talgai, and Charles took the western part. Charles built his own home, Ellinthorpe Hall, in 1874. This became known as "West Talgai."
Building the Grand Homestead
When George Clark got East Talgai in 1865, there was only an old hut on the land. George Clark then built the impressive East Talgai Homestead and many other buildings.
A stone building near the entrance was built for the architect, Richard George Suter, and his wife. They lived there while the homestead and a large woolshed were being built. This building later became a storehouse.
About the Architect, Richard George Suter
Richard George Suter (1827-1894) was a very important architect in Queensland. He studied architecture in London and at Cambridge University. By 1865, he had his own architecture business in Brisbane. Suter designed many grand buildings, including Jimbour House and St Mark's Church in Warwick. He also greatly influenced the design of schools in Queensland.
Life at East Talgai
Talgai Homestead was built from sandstone and was very large. It had a shingle roof and wide verandahs. Unlike many homes of that time, the kitchen was connected to the main house.
George and Ellen Clark lived a rich life at East Talgai. Their home was filled with beautiful furniture. George Clark was active in his community and in Queensland politics. He was involved in local committees and even served in Parliament for a short time. He also started a newspaper called the "Warwick Examiner and Times."
During the 1860s and 1870s, Talgai became a very successful sheep farm. It produced a lot of high-quality merino wool. They also sold top-quality rams to places like Tasmania and Germany. In the 1880s, Talgai had 20,000 sheep and 3,000 cattle.
Talgai as a Village
In the 1880s, Talgai Station was like a small, self-contained village. It had homes for workers, a blacksmith's shop, stables, a barn, a woolshed, a slaughterhouse, a dairy, and even a school. George Clark also built a stone chapel for family worship. This chapel was later taken down in 1942. Talgai also had three different watering systems for its crops, kitchen garden, and formal English garden. There were also grapevines and an orchard.
The Talgai Skull Discovery
In 1886, an important discovery was made at Talgai. A worker found a skull in a creek bed after heavy rain. In 1914, Professor Edgeworth David from Sydney University visited Talgai. He believed the skull was 20,000 years old. This discovery was very interesting to scientists for many years. The CSIRO and the Queensland Museum even did archaeological studies at the site. The original skull is now kept at the Sydney Museum.
Talgai Changes Over Time
George Clark passed away in 1907. His son, George Carr Clark, took over the property. He sold off a large part of Talgai. He also introduced Aberdeen Angus stud cattle in 1916. These cattle eventually became the main business at Talgai.
In 1934, both the cattle and sheep were sold. Only about 750 acres remained around the East Talgai house. George Carr Clark lived there until he died in 1942, and then the entire property was sold.
Later, Harry and Jill Frizzell bought Talgai in 1965. They did a lot of work to restore and fix up the homestead. In 1968, Mr and Mrs D Panton bought it. Talgai Homestead used to be a place for events and luxury stays. Now, it is a private home.
Exploring Talgai Homestead Today
Talgai Homestead is about 6 kilometers (3.7 miles) west of Allora. It includes the main house, its gardens, an office/store building, and parts of a stone weir on Dalrymple Creek. The homestead has lovely views across a valley.
The Main Homestead Building
The homestead is a large, single-story sandstone building. It is shaped like a "U" and has a corrugated iron roof. Verandahs go all around the house. The outer verandahs have round cast iron columns. The verandahs facing the courtyard have square timber posts. The building has seven sandstone chimneys. Many rooms have French doors and sash windows that open onto the verandahs. The main entrance is on the north side. It has stone steps and a beautiful cedar door.
The eastern side of the house has a deep central area called a loggia. This space has two pairs of cast iron columns. The ceiling here is made of timber. Some parts of the verandahs have been enclosed to create more rooms.
Inside the Homestead
Inside, the ceilings are made of timber boards. The walls are made of stone. There are panelled cedar doors and fancy timber fireplaces. You can move around the house mainly by walking along the verandahs. The southern part of the house has been updated into guest rooms. The eastern part has two sitting rooms. One of these rooms has a grand piano, which is the only original piece of furniture left in the house.
The northern part of the house has a formal dining room and a more casual dining room. There is also an office and a large kitchen. A cellar with a concrete floor is located under the northern part of the house.
The Homestead Grounds
The grounds around the homestead include a clay tennis court to the east. There is also a line of Bunya Pines to the south. You can see the remains of a sandstone slaughterhouse or storage building to the west. A circle of sandstone blocks might be what's left of an old well. A gravel driveway leads to the house. There's also a pond with a fountain. A large Olive tree stands near the kitchen.
Other Buildings on the Property
Staff quarters are located northwest of the homestead. This building used to be the stables and carriage house. A large metal water tank, originally from a railway station, is also nearby.
A sandstone office/store building is located north of the main house. It has an office at one end and a store at the other. There's also a basement underneath.
A timber cottage is located northeast of the office/store. A shearing shed is also nearby.
Dalrymple Creek and the Weir
The remains of a stone weir (a low dam) are located across Dalrymple Creek, southeast of the homestead. Part of it has been washed away, but you can still see where it was. The property also has an airstrip to the south of the homestead.
Why Talgai Homestead is Important
Talgai Homestead was added to the Queensland Heritage Register in 1992 for several reasons:
- Shows Queensland's History: Talgai Homestead helps us understand the early days of farming and settlement in the Darling Downs. This area became very important for farming and raising animals in Queensland. The homestead also shows how wealthy early farmers became from wool production.
- A Rare Example: Talgai Homestead is a rare example of the rich and grand homes built by early settlers in the Darling Downs during the 1800s.
- Learning About the Past: Because it is so old and was once a complex settlement, Talgai Homestead can still teach us more about Queensland's history. There is a chance for more archaeological discoveries, like the Talgai Skull, and new information from historical research.
- A Great Example of a Homestead: Talgai Homestead is a good example of a wealthy farming settlement. It shows the main features of a 19th-century homestead complex.
- Beautiful Design: Talgai Homestead is very beautiful. It is a well-designed stone house in a lovely setting with landscaped gardens. Its beauty comes from how well it fits into its surroundings.
- Connected to Important People: The homestead is strongly linked to the famous 19th-century architect R.G. Suter. It is a significant example of his work. It also has a long connection with the Clark family, who built the station and homestead and were very influential in the Darling Downs.
 | Stephanie Wilson |
 | Charles Bolden |
 | Ronald McNair |
 | Frederick D. Gregory |



