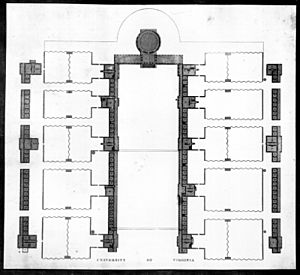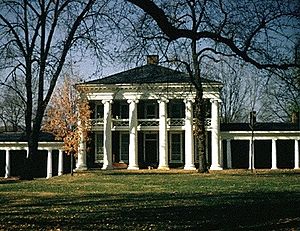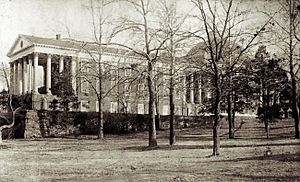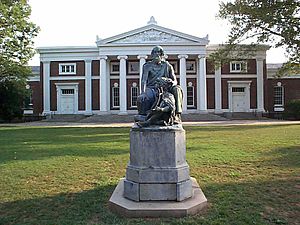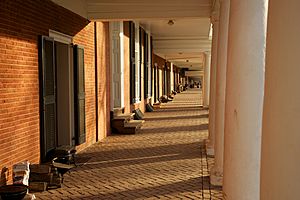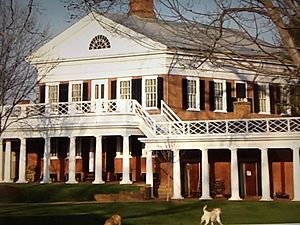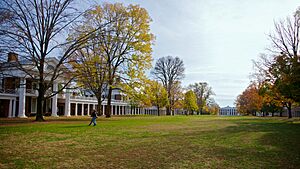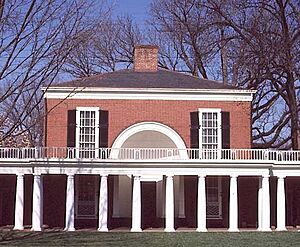The Lawn facts for kids
|
University Of Virginia Historic District
|
|
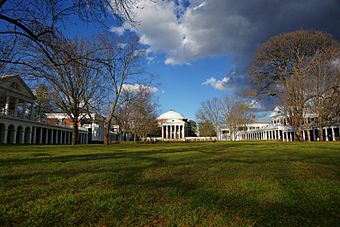
The Lawn in winter 2010, looking north
|
|
| Location | Bounded by University and Jefferson Park Aves., and Hospital and McCormick Rds., Charlottesville, Virginia |
|---|---|
| Area | 35 acres (14 ha) |
| Built | 1817 |
| Architect | Thomas Jefferson; Stanford White |
| Architectural style | Early Republic |
| NRHP reference No. | 70000865 |
Quick facts for kids Significant dates |
|
| Added to NRHP | November 20, 1970 |
| Designated NHLD | November 11, 1971 |
The Lawn is a large, grassy area at the very heart of the University of Virginia. It was designed by Thomas Jefferson, who also founded the university. This special place is part of what he called the Academical Village.
The Lawn and its surrounding buildings show Jefferson's amazing skill in architecture. He used styles like Palladian and Neoclassical architecture. This site is so important that it's a U.S. National Historic Landmark District. It's also part of a UNESCO World Heritage Site along with Jefferson's home, Monticello. This means it's recognized globally for its history and design.
Jefferson wanted the Lawn to be the main center of the university. So, it's surrounded by homes for students and professors. The most famous building is the Rotunda, which sits at the north end. It looks like an ancient Roman temple! On the other sides of the Lawn are ten special houses called Pavilions. Professors live in the top floors and used to teach on the first floor. There are also 54 "Lawn rooms" where carefully chosen students live in their final year. Being picked to live on the Lawn is a huge honor.
Across from the Pavilions and Lawn rooms are ten unique gardens. Each garden has its own distinct design. The buildings on the very outside edges are called the Range. These buildings house graduate students. The Lawn has been the symbolic center of the University of Virginia since it started in 1819. Today, it's where graduation ceremonies are held every year, along with many other events.
Contents
What Does The Lawn Look Like?
The Lawn can mean the whole original area designed by Thomas Jefferson. Or, it can mean just the grassy field itself. This field is surrounded by the university's first buildings.
The Lawn has four rows of buildings with columns. The inner rows face the main grassy area. They have ten Pavilions and 54 student rooms. The Pavilions were originally classrooms and homes for the first professors. The outer rows face away from the Lawn. They have six "Hotels" (which were service buildings and dining places) and another 54 student rooms. At the top of the Lawn, facing south, is the Rotunda. It's half the size of the Pantheon in Rome and used to be the university's library.
There are 206 columns around the Lawn. Sixteen are on the Rotunda, 38 on the Pavilions, and 152 on the walkways. The columns have different styles. This shows how formal or important each part of the building was.
The Lawn's History
Jefferson's Original Design
Jefferson's design for the Lawn was different from other colleges. He didn't want one big building like the one he saw at the College of William and Mary. He thought those were "noisy, unhealthy, vulnerable to fires, and affording little privacy."
The Lawn's U-shaped design with a dome might have been inspired by other architects. It was also influenced by his own home, Monticello. The covered walkways along the U-shape let people move between buildings even in bad weather. The walled gardens offer privacy.
Jefferson divided the buildings into 10 units, or Pavilions. This was to match his ideas about different types of learning. Each Pavilion has a unique design. This was meant to give importance to each subject taught there. He wanted the whole area to be like an outdoor classroom for architecture. He even asked other famous architects like William Thornton and Benjamin Henry Latrobe for ideas.
The spaces between the Pavilions and the outer buildings (the Ranges) were meant to be gardens. Today's gardens look similar to Jefferson's original ideas. The whole design of the Lawn mixes order with individual style. It brings together different ideas in a brilliant way.
Who Lived on The Lawn?
The first 108 student rooms were for two students each. This meant up to 216 students could live there. In the early days, some professors even used the student rooms. As more students came, they also lived in other approved houses.
Over time, things changed. During World War II, Lawn rooms were used for officer training. In 1959, rooms became single occupancy. In 1972, the first women undergraduates moved onto the Lawn.
Professors and their families lived in the Pavilions. The original plan said each Pavilion would have a classroom and two apartments for the professor's family. However, the classrooms were often too small for big lectures. Also, professors' families needed the space for guests. So, students rarely used these rooms for classes.
In the past, before the Civil War, professors also had enslaved people who lived in the Pavilions' basements or other small buildings.
The Rotunda Fire of 1895
As the university grew, a building called the Annex was added to the north side of the Rotunda in 1853. This Annex added a lot of classroom and meeting space. It even had a large hall that could seat 1200 people.
In 1895, a terrible fire destroyed the Rotunda's inside. The fire started from faulty electrical wires in the Annex. Students bravely saved important items. They rescued a marble statue of Mr. Jefferson and some books from the library. They also saved scientific tools from the classrooms.
After the fire, the university decided to rebuild the Rotunda. They also planned new buildings at the south end of the Lawn. These new buildings would replace the lost classroom space from the Annex.
New Buildings by Stanford White
After the fire, a famous architect named Stanford White was hired. He rebuilt the Rotunda and designed new academic buildings. White created three buildings: Cocke Hall, Rouss Hall, and Cabell Hall (now Old Cabell Hall). These buildings were placed at the south end of the Lawn. They closed off the view that used to look out to the Blue Ridge Mountains.
These new buildings completed the design of the Lawn. All new university buildings after this were built outside the original Academical Village area.
Later, statues were added to the Lawn. A statue of Homer was placed in front of Old Cabell Hall in 1907. A bronze statue of Jefferson was placed in front of the Rotunda. Statues of Jefferson and George Washington were also added near Pavilions IX and X.
How The Lawn Is Used Today
Graduation ceremonies at the University of Virginia happen on the Lawn every May. This is a major tradition for the university.
Living on the Lawn is one of the highest honors for students. Most of the 54 rooms are open to undergraduate students in their final year. Students apply by submitting a resume, a personal statement, and answers to questions. A committee reviews applications, and the top students are offered a spot.
Some rooms are "endowed" by student groups. For example, the Jefferson Literary and Debating Society and the Kappa Sigma fraternity have their own rooms. These groups choose who lives in their specific Lawn room.
Professors also like to live in the Pavilions. Nine of the Pavilions are homes for faculty members. The university's leaders decide which professors can live there. Professors are expected to interact with the students living on the Lawn, just as Jefferson planned.
The university also celebrates winter with the "Lighting of the Lawn." Every December since 2001, about 22,000 small white lights are put on the buildings around the Lawn. They are lit up all at once in a special ceremony. This happens after a student reads a holiday poem. The lights stay on until the semester ends. Thousands of students come to see this event.
The South Lawn Project
In recent years, the Lawn area changed because of the South Lawn Project. The McIntire School of Commerce moved into a newly renovated Rouss Hall. Monroe Hall, which used to house the McIntire School, became part of the College. As part of this project, New Cabell Hall was also updated.
The Lawn was even extended! A bridge was built over Jefferson Park Avenue. This connected the Lawn to a new area across the street that used to be a parking lot. The whole project added a lot of new classroom and office space.
The architects for the project chose a style similar to the original buildings. Some people criticized this, saying it looked too much like a copy. Others thought it was the right choice to match the historic university. This debate showed how tricky it can be to expand famous old buildings using modern methods.
The South Lawn Project was finished in the fall of 2010. It also received LEED certification, which means it was built using environmentally friendly practices.
Images for kids
 | Dorothy Vaughan |
 | Charles Henry Turner |
 | Hildrus Poindexter |
 | Henry Cecil McBay |



