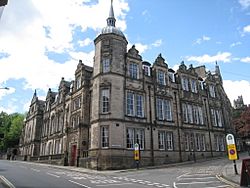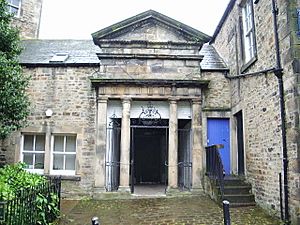The Storey facts for kids
Quick facts for kids The Storey |
|
|---|---|
| Storey Institute | |

The Storey
|
|
| OS grid reference | SD 474,617 |
| Built | 1887–1891 |
| Built for | Lancaster City Council |
| Architect | Paley, Austin and Paley Austin and Paley |
| Architectural style(s) | Jacobean Revival |
|
Listed Building – Grade II
|
|
| Official name: Storey Institute | |
| Designated | 18 February 1970 |
| Reference no. | 1194973 |
|
Listed Building – Grade II
|
|
| Official name: Storey Institute, Back Entrance | |
| Designated | 22 December 1953 |
| Reference no. | 1194906 |
| Lua error in Module:Location_map at line 420: attempt to index field 'wikibase' (a nil value). | |
The Storey, which used to be called the Storey Institute, is a cool building in Lancaster, England. It's located right at the corner of Meeting House Lane and Castle Hill. The main part of the building is officially a Grade II listed building. This means it's a very important historic place! Even its back entrance is listed separately, also as Grade II.
History of The Storey
This amazing building was built between 1887 and 1891. It replaced an older building called the Lancaster Mechanic's Institute. The new building was created to celebrate Queen Victoria's 50th year as queen, known as her Golden Jubilee.
A kind local businessman named Thomas Storey paid for the building. He had been the mayor of Lancaster during the Jubilee year. In 1891, the building was named the Storey Institute in his honor. Its main goal was to help people learn about art, science, books, and practical skills.
The famous architects Paley, Austin and Paley designed the building. Their office was actually very close by! The building had many useful rooms. These included a reading room, a library, a lecture room, and a science lab. There was also a music room, an art gallery, and a school of art. A caretaker even lived there. The building cost about £12,000 to build back then.
Later, in 1906–08, the building got even bigger! This extension was built to celebrate Edward VII becoming king. The new parts were designed by the same architectural firm, now called Austin and Paley. They added more rooms for teaching. Thomas Storey's son, Herbert, gave £10,000 for this extension. It almost doubled the size of the building!
The Storey Institute had a collection of art by local artists. These included famous painters like Samuel John "Lamorna" Birch. Its very first art show in 1889 featured paintings by artists like Gainsborough and Constable.
Over the years, the building was used for many different things. It was the City Art Gallery and a public library. It was also a girls' grammar school. From the 1950s to 1982, it was the Lancaster College of Art. In the 1960s, it even hosted art shows with works by Picasso and Matisse! The permanent art collection moved to the Lancaster City Museum in 1968.
By the 1980s, the art gallery wasn't used much. So, in 1991, a group of local artists reopened it as the Storey Gallery. In 1998, the gardens behind the building were turned into an art project called The Tasting Garden by artist Mark Dion.
In the early 2000s, Lancaster City Council changed the institute into a building for many uses. It was then renamed The Storey. Today, it has offices for small businesses and a nice café. It also has art galleries, workshops, and an information center.
Building Design and Style
Main Building Features
The Storey is built from sandstone blocks and has slate roofs. Its style is called Jacobean Revival. This means it looks a bit like buildings from the 1600s in England. The building has two main fronts and a cool tower, called a turret, on the corner. This turret is shaped like an octagon and has a lead dome with a small spire on top.
The building has two main floors plus attic rooms. Above these are decorative roof sections called gables. Some gables are shaped, and some are rounded. Inside, on the first floor, there's a curved window with beautiful stained glass. This glass shows pictures related to the arts. Also on this floor is a special exhibition gallery that gets light from above.
The Back Entrance
The back entrance is a special feature. It has a portico, which is like a porch with columns. These two columns are in the Roman Doric style. They hold up a decorative band called a triglyph frieze and a top part called a cornice. At the very top is a triangular section called a pediment, decorated with small blocks called dentils.
This entrance still has its original wrought iron gates and a decorative archway above them. The interesting thing is that this structure was moved here! It came from an 18th-century house that was torn down in 1921. It was then rebuilt in its current spot. This entrance leads to the pretty walled gardens behind The Storey.
 | William L. Dawson |
 | W. E. B. Du Bois |
 | Harry Belafonte |


