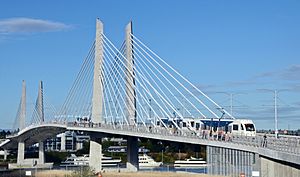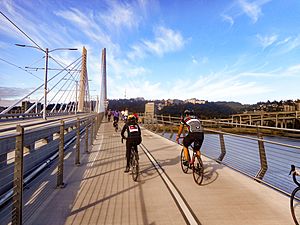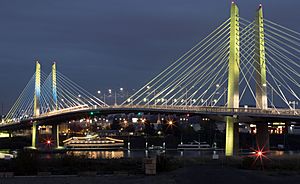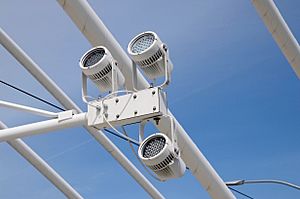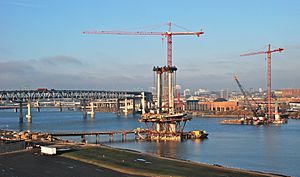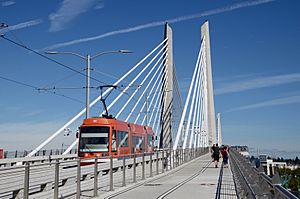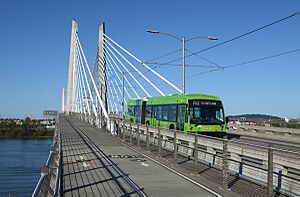Tilikum Crossing facts for kids
Quick facts for kids Tilikum Crossing |
|
|---|---|
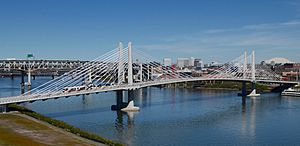
The bridge in 2016 with a MAX light rail train crossing it
|
|
| Coordinates | 45°30′18″N 122°40′01″W / 45.5049°N 122.6670°W |
| Carries | TriMet MAX light rail and buses; Portland Streetcar Loop Service; bicycles and pedestrians |
| Crosses | Willamette River |
| Locale | Portland, Oregon |
| Official name | Tilikum Crossing, Bridge of the People |
| Owner | TriMet |
| Characteristics | |
| Design | cable-stayed |
| Total length | 1,720 feet (520 m) |
| Height | 180 feet (55 m) |
| Longest span | 780 feet (240 m) |
| Number of spans | 5 |
| Piers in water | 2 |
| Clearance below | 77.5 feet (23.6 m) |
| History | |
| Architect | Donald MacDonald |
| Designer | T.Y. Lin International |
| Construction begin | June 2011 |
| Construction end | 2014 (of bridge only, not surface infrastructure) |
| Opened | September 12, 2015 |
The Tilikum Crossing, Bridge of the People is a special bridge in Portland, Oregon, USA. It stretches across the Willamette River. What makes it unique? It's the first major bridge in the U.S. built mainly for public transportation, bikes, and people walking, not for private cars or trucks!
The bridge was designed by TriMet, which runs the public transport in the Portland metropolitan area. It carries MAX light rail trains, city buses, and the Portland Streetcar. You can also walk or bike across it.
Construction started in 2011, and the bridge officially opened on September 12, 2015. Its name, "Tilikum," comes from a Chinook word meaning people. This name honors the Native American groups who lived in the area long ago. The Tilikum Crossing was the first new bridge over the Willamette River in Portland since the Fremont Bridge opened in 1973.
Contents
Why Was the Tilikum Crossing Built?
The Tilikum Crossing connects two growing parts of Portland: the South Waterfront area on the west side and the Central Eastside district on the east. These areas used to be mostly industrial, but they are now becoming popular places to live and work.
As more people moved in, the old roads couldn't handle the extra traffic. So, a new bridge was needed. But instead of building a regular car bridge, planners decided to create one just for public transport and active travel. This was mainly to help the new MAX Orange Line light rail system.
The bridge is located south of the Marquam Bridge. On the west side, it connects to the new OHSU/South Waterfront Campus MAX station. OHSU is a big employer in Portland. On the east side, it reaches the Oregon Museum of Science and Industry (OMSI) MAX station. OMSI is a popular spot for learning and fun. The bridge makes it easier for people to get to these important places using public transport.
The Tilikum Crossing also helps buses avoid crowded roads. Some bus routes moved to the new bridge, making travel times shorter for riders. Plus, there are wide paths on both sides of the bridge, about 14 feet (4.3 m) wide, just for bikes and pedestrians.
How the Tilikum Crossing Was Designed
City planners looked at a few different bridge styles, like cable-stayed, wave-frame girder, and through arch designs. They eventually chose a cable-stayed design. This type of bridge uses strong cables connected to tall towers to hold up the bridge deck.
T.Y. Lin International (TYLI) was the main engineering company for the Tilikum Crossing. They designed the unique, 180-foot-tall (55 m) towers that are shaped like a pentagon. The whole bridge is 1,720-foot-long (520 m).
The main part of the bridge, which is 780-foot-long (240 m), has a 31-foot-wide (9.4 m) area in the middle for two train tracks. On each side of the tracks, there are paths for people walking and biking.
A cool feature of the design is how the cables work. Instead of each cable ending at the top of the tower, they run continuously through the tower. This means about 3.5 miles (5.6 km) of cables go all the way through the towers without stopping. This was the first time this special "multi-tube saddle" design was used in a U.S. bridge.
Bridge Lighting System
The Tilikum Crossing has a unique lighting system that acts like light art. It was designed by artists Anna Valentina Murch and Doug Hollis. The lights change color and pattern based on the Willamette River's conditions!
The system uses 178 LED light modules to light up the cables, towers, and the underside of the bridge.
- The base color of the lights changes depending on the river's temperature.
- The speed and intensity of the light changes, moving across the bridge, are based on the river's speed.
- A secondary color pattern on the towers and cables shows the river's depth.
This means the bridge's lights are always changing, giving you a visual update on the river itself!
Building the Tilikum Crossing
Planning for a new bridge to carry a light rail line to Milwaukie started many years before construction. Different routes were considered, including using the existing Hawthorne Bridge. However, building a new bridge was chosen as the best option.
Construction Process
The project got approval from Portland and Milwaukie city councils in 2008. TriMet then approved a $127 million contract to build the bridge in December 2010.
Construction began in June 2011. To keep river users and workers safe, special "slow/no wake" zones and exclusion areas were set up around the construction site in the river.
The main bridge structure was finished in 2014. After that, workers spent several months installing the train tracks and other important equipment on the bridge.
To test everything, MAX trains and streetcars first ran across the bridge using their own power on January 21, 2015. This was an important step before the bridge opened to the public.
Choosing the Name "Tilikum Crossing"
TriMet chose the bridge's name in April 2014. They picked it from a list of four names that the public had helped choose.
The word Tilikum comes from Chinook Jargon, a trade language used by Native Americans and early settlers in the Pacific Northwest. It means "people," "tribe," or "family." The name was chosen to honor the Multnomah, Cascade, Clackamas, and other Chinookan peoples who lived in the Portland area for thousands of years. It also recognizes how important Chinook Jargon was for trade in Portland's early days.
Before it was named, people often called the bridge the Portland–Milwaukie Light Rail Bridge or Caruthers Crossing.
When the public was asked to suggest names in 2013, many people suggested naming it after a popular street musician, Kirk Reeves. However, TriMet decided not to use that name. In January 2014, they chose four other finalists:
- Abigail Scott Duniway Transit Bridge: Honoring a pioneer who fought for women's right to vote.
- Cascadia Crossing Transit Bridge: Reflecting the bridge's location in the Cascadia region.
- Tillicum Crossing Transit Bridge, Bridge of the People: Honoring the Chinook people (with "Tillicum" or "Tilikum" meaning people, tribe, and relatives).
- Wy'east Transit Bridge: Wy'east is the original name of Mount Hood.
After more public comments, TriMet chose Tilikum Crossing, Bridge of the People in April 2014, using the spelling preferred by the Chinookan peoples.
Opening Day
The Tilikum Crossing opened for everyone on September 12, 2015. It was a big event because it was the first new bridge across the Willamette River in the Portland area since 1973.
Before the official opening, people got a sneak peek. On August 9, 2015, the bridge was open for the 20th annual Providence Bridge Pedal event, where thousands of cyclists rode across it. Later that day, it was open for three hours for anyone to walk or bike across.
Recent Updates to the Bridge
In 2019, TriMet added 12 vertical-axis wind turbines to the bridge. These turbines are on top of the existing light poles near both ends of the bridge. They help generate electricity from the wind. Each turbine can make up to 1,000 watts of power per hour, depending on how windy it is. They started working in May 2019. These turbines not only help create power but also fit with the bridge's "sustainability" theme.
In September 2022, TriMet's first Frequent Express route, FX2–Division, started using the Tilikum Crossing. These routes use longer, "articulated" buses. In August 2023, another bus line, TriMet route 19–Woodstock, also moved to the Tilikum Crossing from the Ross Island Bridge.
See also
- Gibbs Street Pedestrian Bridge – a pedestrian bridge located about 0.37 miles (600 m) south of Tilikum Crossing.
 | Stephanie Wilson |
 | Charles Bolden |
 | Ronald McNair |
 | Frederick D. Gregory |


