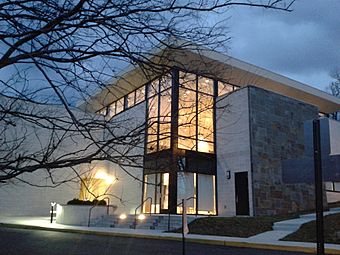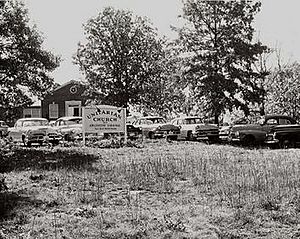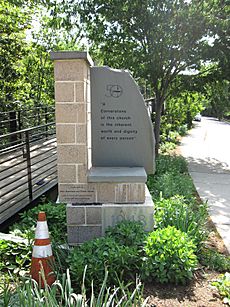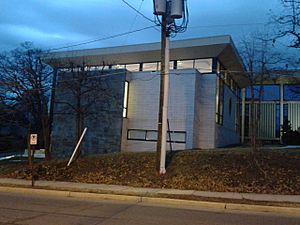Unitarian Universalist Church of Arlington facts for kids
|
Unitarian Universalist Church of Arlington
|
|

Front of the church at dusk, March 2015
|
|
| Location | 4444 Arlington Boulevard Arlington County, Virginia |
|---|---|
| Built | 1964 |
| Architect | Charles M. Goodman |
| Architectural style | Brutalist |
| NRHP reference No. | 14000943 |
Quick facts for kids Significant dates |
|
| Added to NRHP | November 19, 2014 |
The Unitarian Universalist Church of Arlington (UUCA) is a special church in Arlington County, Virginia. It is located at 4444 Arlington Boulevard. This church was started in 1948 and was the first Unitarian church in the suburbs of Washington, D.C..
Throughout its history, UUCA has been involved in important social causes. These include the Civil Rights Movement and supporting the right for same-sex marriage. During the Civil Rights Movement, UUCA was the only church in Virginia to speak up for racial integration. The church's main building, called the sanctuary, was designed by architect Charles M. Goodman in 1964. It is made of concrete in a style called Brutalist. This building was recognized as a historic place in 2014. It is one of only three churches Goodman designed and the only one in Virginia.
Contents
History of the Church
In the early 1940s, a church in Washington, D.C., called All Souls Church, encouraged its members living in the suburbs to start new Unitarian groups. The Unitarian Church of Arlington was the first of these new groups. It received help and money from All Souls Church.
The first meeting was held in a home on September 16, 1943. After that, services were held in different places on Sunday afternoons. This allowed members to still go to morning services at All Souls. Places they met included the Buckingham Community Room and the Kate Waller Barrett School.
Gilbert A. Phillips became the minister for the Arlington church in 1946. By 1948, the church had 117 members, and its school had 103 students. That same year, members decided to become their own independent church. They officially became a Unitarian Church connected with the American Unitarian Association.
Finding a Permanent Home
As more people joined, the church needed a permanent place to meet. They bought a piece of land at the corner of Arlington Boulevard and South George Mason Drive. In November 1948, construction began on the church's first building. It was located at 4451 1st Place South. The American Unitarian Association helped by giving the church a $15,000 loan.
The first building was designed by Earl B. Bailey, who was also a church member. It was a brick building in the Colonial Revival style. It had an auditorium, a kitchen, an office for the minister, and meeting rooms. The first service in the new building was in June 1949. By 1950, the church had almost 250 members.
The success of the Arlington church led to the creation of the Greater Washington Association for Unitarian Advance in 1950. This group helped start more Unitarian churches in the Washington, D.C., area. All Souls and the Arlington church were the first members.
Growing and Building More
In 1953, a new section for religious education was added to the church. This section, also designed by Bailey, made the auditorium bigger and added classrooms and offices. By 1954, the church building was full, so the congregation started holding two services on Sundays. The church school also held two services because it had over 500 students.
The church bought more land nearby and built a parsonage (a home for the minister) in 1958. By 1959, there were eight Unitarian churches in the Washington, D.C., suburbs, and the Arlington church was the largest.
The congregation then started planning for a completely new building. They chose Charles M. Goodman, a famous local architect known for his modern designs. Church members wanted a building that showed their liberal and progressive beliefs. Goodman spent a lot of time with the congregation to make sure the building's design reflected their values.
Goodman finished his design in late 1961. The new sanctuary cost about $300,000 to build. It was officially opened on March 22, 1964. This UUCA sanctuary is one of only three churches Goodman ever designed and his only church building in Virginia.
Recent Expansions and Recognition
In the late 1960s, fewer people attended church services and the church school. The church worked to attract new members, and attendance slowly grew. By 1974, membership reached 724.
By the late 1980s, the church needed more space again. In 1993, members approved building an addition to the sanctuary. This new section, completed in 1994, added classrooms, offices, a chapel, and meeting rooms. Its design was praised by experts.
Another expansion was added in 2013. This included a large hall and a multipurpose room. In 2014, UUCA's 1964 sanctuary was listed on the Virginia Landmarks Register and the National Register of Historic Places. This recognition helps people understand the importance of the church's physical presence in the community. Today, the church has 900 members.
Activism and Community Work
Like other Unitarian churches, UUCA is a liberal church that has always been active in social justice and working with people of different faiths. When UUCA was founded, its leaders said the church was dedicated to improving individual and community life through religion.
In 1949, when many local groups were segregated (meaning black and white people were kept separate), UUCA ran a children's summer camp open to all races. In the 1950s, the church was one of the few places in Northern Virginia where black and white people could meet to talk about race relations.
In 1951, UUCA minister Ross Allen Weston started a group called the Community Council for Social Progress. This group brought together people of different races and faiths to promote fairness. UUCA members were very active during the Civil Rights Movement in the 1950s and 1960s. They protested against segregation and unfair treatment of minorities. In 1956, UUCA minister Weston received a thank-you letter from Martin Luther King Jr..
After the Supreme Court ruled in 1954 that segregation in Washington, D.C.'s public schools was illegal, Virginia's governor asked for public opinion. UUCA was the only church in Virginia that spoke out in favor of integrating schools.
In October 1958, the church received a bomb threat. This happened on the morning a rabbi from Temple Beth-El was giving a sermon. This was part of a larger effort to scare synagogues and groups friendly to Judaism. The bomb threat was widely condemned, and the Arlington congregation stated they would not be scared into changing how they practiced their religion.
The church continued to support civil rights in the 1960s. They helped register black voters from Arlington County. They even renamed their original 1949 building Reeb Hall, honoring James Reeb, a minister who was killed while protesting in Selma.
Since the 1970s, church members have continued to support many social justice causes. These include environmentalism, women's rights, LGBT rights, and affordable housing. One of UUCA's big projects was the Culpepper Garden Senior Center, which opened in 1975. It provides affordable housing for low-income senior citizens.
From the 1990s until 2011, Reeb Hall was rented to nonprofit groups like Habitat for Humanity. Since the 1990s, a Jewish community called Kol Ami has also met at UUCA.
Design and Location of the Church
The church is located on a large piece of land at the corner of Arlington Boulevard and South George Mason Drive. This area is near the Arlington Forest neighborhood. The property also extends to First Place South, where the church's parsonage is located.
A large parking lot is on the south and west sides of the property. Church visitors can walk from the parking lot to the 1994 addition using concrete paths and a pedestrian bridge. South of the church is the Memorial Wall and Garden, which was dedicated in 1996. This garden has concrete walls, paths, and benches. It also has concrete blocks with the names of church members. South of the garden is a playground, built in 2007.
The main 1964 sanctuary building faces the road intersection. It sits on a wooded hill on the northeast corner of the property.
Building Structure
UUCA has three main parts:
- The 1964 sanctuary is a rectangular, two-story building made of reinforced concrete.
- The 1994 addition is a two-story concrete structure on the south side of the sanctuary.
- The 2013 addition is a two-story concrete structure on the east side of the 1994 addition.
The two newer additions match the original building in their size, style, and materials. They were built to provide more space for classes, offices, and social events. They are set back and are not as tall as the sanctuary, showing respect for the original design.
The sanctuary is a precast concrete building designed in the Brutalist style. This style often uses raw concrete and has a strong, blocky look. It has a flat concrete roof that hangs over the edges. The walls are made of corrugated (wavy) concrete panels. Square windows are located high up on the north, east, and west sides of the top level. Narrow windows are on the first floor.
The east and west sides of the sanctuary have five sections, while the north and south sides have three sections. Tall concrete columns define these sections, reaching from the ground to the roof. The main entrance to the sanctuary is on the south side, where the 1994 addition is located.
The 1994 addition is a large building that includes a social hall, classrooms, and office space. Like the sanctuary, it has a flat roof and concrete foundation. Its concrete walls are lighter in color and smoother than the sanctuary's. The 2013 addition, called the Celebration Center, is also made of light-colored concrete. It also has an overhanging roof and windows high up on the walls.
Inside the Sanctuary
The main meeting space inside the sanctuary is 62 feet by 62 feet. It has a polished concrete floor with a large grid pattern. The north, east, and west walls are made of beige brick. The ceiling shows exposed concrete.
The design allows for lots of natural light. There are also rows of light fixtures on the ceiling, which were designed by Goodman. A concrete stage, now covered with wood, is on the north wall. It has a ramp for wheelchairs hidden by a decorative wood screen. The seating in the meeting space includes padded, movable pews and chairs.
Two staircases on the south side of the meeting space lead to the first floor. The east staircase goes to the choir balcony, which has an elevator installed in 1974. Goodman placed the choir on the south side because he thought it was the best spot. The balcony has stepped seating for choir members and a large pipe organ. The lower floor has meeting and storage spaces, mostly with concrete floors and walls.
See also
- List of Unitarian, Universalist, and Unitarian Universalist churches
- National Register of Historic Places listings in Arlington County, Virginia
 | Isaac Myers |
 | D. Hamilton Jackson |
 | A. Philip Randolph |





