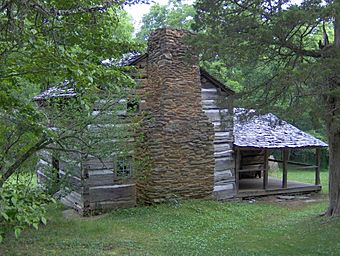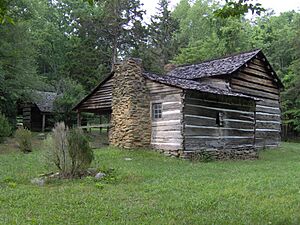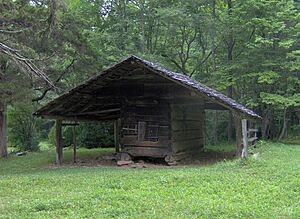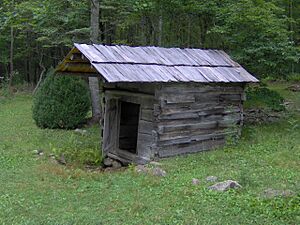Walker Sisters Place facts for kids
Quick facts for kids |
|
|
King-Walker Place
|
|

Walker Cabin
|
|
| Location | W of Gatlinburg off State Route 73 in Great Smoky Mountains National Park |
|---|---|
| Area | Less than 10 acres (4.0 ha) |
| Built | 1840s, 1850s, 1870s |
| NRHP reference No. | 76000169 |
| Added to NRHP | March 16, 1976 |
The Walker Sisters Place was a special farm in the Great Smoky Mountains of Sevier County, Tennessee. It was home to the Walker Sisters. These five sisters became famous for living in a very old-fashioned way.
The farm includes a cabin, a springhouse, and a corn crib. The sisters inherited the farm from their father. When the Great Smoky Mountains National Park was created in the 1930s, they were allowed to live there for the rest of their lives. The National Park Service took over the farm in 1964 after the last sister passed away. The buildings that are still standing were added to a list of important historical places in 1976.
A historian named Paul Gordon said the Walker family showed the true spirit of the mountain people better than anyone else in the area. Part of the Walker Cabin was built in the 1840s. This part later became the kitchen. The main cabin was mostly built by Wiley King (1800–1859) and John Walker (1841–1921). John Walker was the father of the famous sisters. He built the farm's corn crib in the 1870s. In 1882, he helped build the nearby Little Greenbrier School. An article about the Walker Sisters appeared in The Saturday Evening Post magazine in 1947.
Where is the Walker Sisters Place?
The Walker Sisters Place is at the northern end of Little Greenbrier. This is a narrow valley in the side of Cove Mountain. The flat area where the cabin and other buildings are located is now called Five Sisters Cove.
Cove Mountain is to the north and east. Little Mountain is to the west. The Little Brier Gap Trail connects the area to the Metcalf Bottoms picnic area. This area is along Little River Gorge Road to the south. A gravel road connects the area to Wears Valley Gap Road, which goes to Wears Valley. The Cove Mountain Trail connects the area to the Sugarlands Visitor Center to the east.
A Look at the History of the Walker Sisters Place
In the 1820s, John Renfro bought much of what is now Little Greenbrier. Not much is known about him. Arthur "Brice" McFalls was an early settler in Little Greenbrier. He moved there from South Carolina. In 1838, he bought what is now the Walker Place from Renfro. McFalls likely built the smaller part of the Walker Cabin soon after.
Wiley King (1800–1859) bought the land in 1853. He built most of the larger, two-story part of the Walker Cabin. His sons finished the chimney after he passed away.
In 1866, King's daughter, Margaret (1846–1909), married John Walker. He was a Union Army soldier who had just returned from the Civil War. The Walkers moved into the cabin in 1870. Later, they took apart the McFalls cabin. They rebuilt it as a wing of the Walker Cabin to use as a kitchen. John Walker also built the cabin's porch during this time.
In 1909, John Walker gave the land to five of his daughters: Margaret (1870–1962), Martha (1877–1951), Nancy (1880–1931), Louisa (1882–1964), and Hettie (1889–1947). He also gave a share to his youngest son, Giles. His other five children had married and moved away. In 1921, Giles gave his share of the land to his sisters.
After World War I, many mountain communities started to become more modern. But the Walker Sisters kept their old way of life. They believed in being self-reliant. This meant they did things for themselves. The sisters raised sheep and grew corn and cotton. Sometimes, they even plowed their own fields. They made their own clothes from the wool and cotton they grew. They were also known for their big Christmas feasts. These meals were made almost entirely from food they had grown themselves.
In 1933, the Great Smoky Mountains Park Commission wanted to buy land for the new national park. They tried to get the Walker Sisters to sell their farm, but they did not succeed. The Commission did not want bad publicity, so they did not force the sisters to sell. Finally, in 1941, the Walker Sisters agreed to sell the property. In return, they were allowed to live there for the rest of their lives.
Buildings at the Walker Sisters Place
The Walker Cabin is shaped like the letter "L." A porch fills the gap in the "L" to make it a rectangle. The cabin's kitchen is believed to have been built by Brice McFalls in the 1840s. It is one story tall and measures about 18 feet by 27 feet. It has a door to the porch and a door to the larger part of the cabin.
The larger cabin was built by Wiley King in the 1850s. It is one and a half stories tall and measures about 20 feet by 22 feet. Both parts of the cabin are built from logs that were shaped by hand. The logs fit together with special notches. The floors are made of sawn boards. Both parts have pointed, shingled roofs and chimneys made of stone and mud.
The Walker corn crib is about 25 feet by 20 feet. It is also built from hand-shaped logs with special notches. The large, pointed roof hangs far over both sides. This creates a lot of covered space. Inside, the floor is made of split logs. You can get inside through a door on the west end. These buildings were sometimes called "plunder sheds." Farmers used them to store various items like wire, brooms, firewood, and tools.
The Walker springhouse is about 8 feet by 10 feet. It is built from hand-shaped logs with special notches. The pointed roof is held up by poles. A door made of boards allows you to go inside. The inside has a stone trough where a spring once flowed. This kept the inside cool. The inner walls have small shelves for storage. Before people had refrigerators, springhouses were used to keep food from spoiling.




