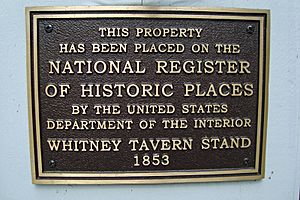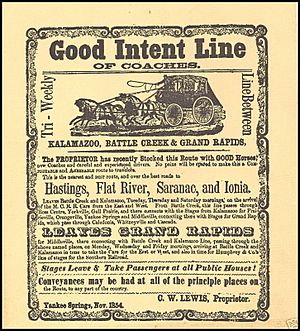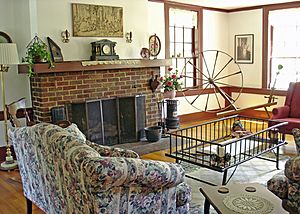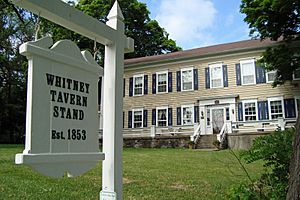Whitney Tavern Stand facts for kids
Quick facts for kids |
|
|
Whitney Tavern Stand
|
|
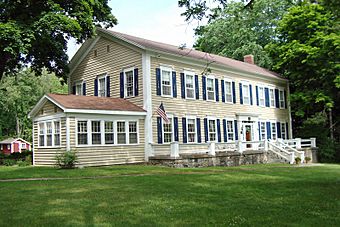 |
|
| Location | Cascade Township, Kent County, Michigan |
|---|---|
| Nearest city | Alto |
| Built | 1853 |
| Architectural style | Greek Revival |
| NRHP reference No. | 06001326 |
| Added to NRHP | 2007-02-01 |
The Whitney Tavern Stand was a popular inn and meeting spot in Cascade Township, Michigan. It was built around 1852-1853 and served the community for 50 years. In its early days, it was a stop for stagecoaches. These coaches connected cities like Battle Creek, Hastings, and Kalamazoo with Grand Rapids. The tavern is now listed on the National Register of Historic Places.
Contents
Why the Whitney Tavern Stand is Important
The Whitney Tavern Stand was a key place for travelers and locals for half a century. It started as a stop for stagecoaches traveling between Grand Rapids and cities like Battle Creek, Hastings, and Kalamazoo. Even after a more direct road was built, it kept serving the Battle Creek-Grand Rapids route until about 1870. Stagecoach service stopped when a new railroad line was completed.
Even though the building became a private home later, it still looks much like a mid-1800s stagecoach inn. It has a special side-gable shape and a wide front with eight sections.
How Whitneyville Grew
Cascade Township was formed in 1848. People started settling there in 1836, but it was slow at first. A state road built in 1838 helped the area grow. This road connected Battle Creek and Grand Rapids. It passed through the township on what are now Whitneyville Avenue and Cascade Road.
This road was one of many built in southern Michigan in the late 1830s and early 1840s. It wasn't the most direct path. It went through early settlements like Gull Prairie (now Richland) before heading north through Prairieville, Middleville, Whitneyville, and Cascade to Grand Rapids.
Stagecoach Travel in the 1800s
By the early 1840s, stagecoaches were carrying people on this road between Battle Creek and Grand Rapids. Companies like Patterson & Ward and later the Good Intent Line provided these services. The Good Intent Line connected Battle Creek and Kalamazoo with Grand Rapids. All these coaches passed through Whitneyville, and most likely stopped at Whitney's tavern.
The Whitney family was among the first settlers in Cascade Township. Zerah Whitney and his sons Ezra and Peter arrived around 1841-1842. They bought land where Whitneyville soon developed. The small town got its first post office in 1849. It also had a sawmill, a grist mill (for grinding grain), a store, a blacksmith shop, a church, and some houses. However, Whitneyville became less important after 1888. This was when the Grand Rapids, Lansing and Detroit Railroad built its station a mile away at McCords.
The Whitney Tavern Stand's Story
Ezra Whitney first built a small log hotel in 1842. It was across the road from where the current building stands. He replaced this first hotel with the present Whitney Tavern Stand in 1852 or 1853. This new tavern was an L-shaped building. It had a two-story portico (a porch with columns) across the front.
The second floor of the front section had a large ballroom. A big wing at the back held the kitchen and guest rooms. The hotel served travelers by offering meals and places to sleep. It was also a local gathering spot. The ballroom likely hosted many social events like dances, parties, and even political meetings.
However, Ezra Whitney's success didn't last long. In 1855, a new plank road was finished. This road offered a much faster way to travel between Kalamazoo and Grand Rapids. It cut the trip from two days to just six hours. This new road took away most of the stagecoach traffic that used to go through Whitneyville. Ezra Whitney then built a new hotel in Bradley on the plank road. He sold the Whitneyville hotel to Abner C. Bruen.
Despite this, stagecoaches continued to use the Battle Creek-to-Grand Rapids route through Hastings until about 1870. This was when the Grand River Valley Railroad was completed. Even in the 1880s, stage service connected Whitneyville to Caledonia Station (now Caledonia) on the railroad line.
Later Owners and Changes
After Ezra Whitney, several people owned the hotel. These included Henry Proctor, S. F. Sliter, John McQueen, Calvin W. Lewis, C. D. Campbell, Henry Best, and Thomas Russell. In 1893, Richard S. and Adelia Winters Adley bought the property. The building was still called a hotel on maps in 1907, but it stopped being listed as a hotel after 1901-1902.
The Adleys changed the hotel into a single-family home around the 1910s or 1920s. They kept much of the original Greek Revival style inside. They removed the two-story front porch and the back wing. They added an enclosed porch and two new rooms at the back. Inside, they added oak floors downstairs and made some changes to the layout, including adding bathrooms. They also added a brick fireplace in the living room.
Upstairs, the large ballroom was divided into several bedrooms with a central hallway. The walls used a lighter material called wallboard instead of traditional plaster. The original "springy" ballroom floor was kept intact underneath the new flooring. Few changes have been made since then.
The oldest known photo of the outside is from a 1957 newspaper. A woman who lived in the house for 65 years remembered a two-story porch across the front. Many old pictures of taverns from that time show similar porches. It's not known when the porch was removed.
What the Whitney Tavern Stand Looks Like
The Whitney Tavern Stand sits on a small hill, looking over the Whitneyville mill pond. It's a two-story building in the Greek Revival style, which was popular for its simple, classic look. The front of the building is very wide, with eight sections. Its outer walls are made of wooden clapboarding (overlapping wooden boards). It has wide, plain board trim at the corners and under the roof's edge.
The most striking part of the front is the main entrance. It's slightly off-center and has side windows and a transom (a window above the door). These are framed in a classic style.
Location and Surroundings
The tavern is on the west side of Whitneyville Avenue. It faces east towards the pond in Cascade Township, which is a growing area near Grand Rapids. The Whitneyville area still feels mostly rural, with woods around the property. The only other parts of the old Whitneyville settlement are the Old Time Methodist Church (from 1854) and the Whitneyville Cemetery. Both are about half a mile south of the house.
Several past owners of the Whitney Tavern Stand are buried in the Whitneyville Cemetery. These include the Browns, Calvin Lewis (who ran the stagecoach line), and Oscar Whitney (Ezra Whitney's brother). Large trees stand in the front yard and along the driveway. A big open lawn is at the back of the property.
Building Details
The original building is 61 feet long (north to south) and 31 feet wide (east to west). It's a wooden building on fieldstone foundations, which are very thick in some places. The front (east side) has an 8-foot-deep open verandah or terrace across its entire length. A front staircase lines up with the main entrance.
The concrete porch is supported by stone and concrete walls. Many of the windows still have their original wavy glass. Several of the interior doors, which were made with wooden pegs, are also original, as is the front entrance door.
Inside the Tavern
The front door opens into a square entry hall. From here, doors lead to a large living room on the north (right) and a smaller dining room on the south (left). The hall might have originally gone all the way through the building. Like the rest of the downstairs, the hall floor has narrow oak wood. Part of the space behind the hall now has a bathroom and a family room. This family room extends into a one-story addition at the back of the building.
The living room is the biggest space. It might have been where the hotel's dining area and bar were located. It takes up the whole north end, except for a wide staircase against the west wall. This staircase led to the ballroom upstairs. An enclosed porch opens off the living room's north wall. A brick fireplace with a stone hearth is also in this room. Both the porch and fireplace were added around the 1910s or 1920s.
The dining room is smaller than the living room. It might have been a parlor (a sitting room) for women guests, but we don't know for sure. Today, there's a small hallway behind the dining room with a narrow staircase. This hallway leads to the kitchen, which is in another addition at the back of the building.
A doorway in the dining room leads to the south end of the building. Here, there are two bedrooms separated by a bathroom. An enclosed porch, added after 1957, sticks out from one of these bedrooms.
The ballroom, which was originally reached only by the staircase in the northwest corner, took up the entire second floor. The ceiling was arched and had original painted decorations. The ceiling also showed soot stains from candelabras used for lighting. The dance floor was built to be "springy," which was common in old taverns. This was done using special beams that allowed the floor to flex slightly. This unique floor structure is still there, with new flooring on top of the original.
In the early 1900s, the ballroom was divided into five bedrooms and a bathroom, with a central hall. The new walls and ceilings were made of light wallboard panels, not traditional plaster.
A large wing used to extend from the back of the building's west side. It was shown on a 1907 map but was removed later, possibly during the big renovations. This wing likely held the original kitchen and more guest rooms. Now, a concrete swimming pool, built between 1969 and 1973, stands where the wing used to be.
The main front part of the old hotel is still in great shape. Many original features remain, like the first-floor layout, the special ballroom floor, and the Greek Revival style trim around doors and windows. Even after 100 years since it stopped being a hotel, it still shows its history.
Other Buildings on the Property
The property also has three other buildings. A two-story garage, built in 2003, looks like an old carriage house or stable. It matches the tavern's style with its roof and siding. Two small sheds, built in the early to mid-1900s, are located behind the house. One of them might have been a laundry or summer kitchen. The other might have been a meat house or smokehouse.
Images for kids
 | Laphonza Butler |
 | Daisy Bates |
 | Elizabeth Piper Ensley |


