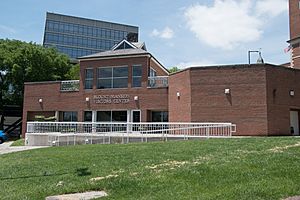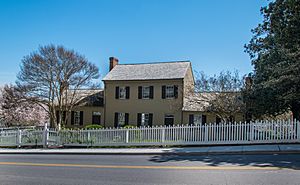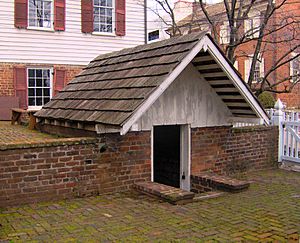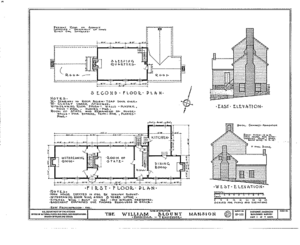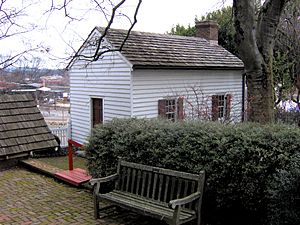William Blount Mansion facts for kids
|
William Blount Mansion
|
|
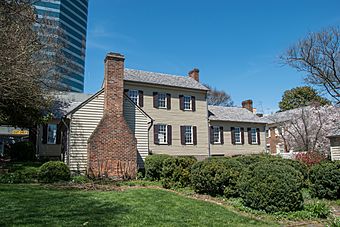
Blount Mansion with kitchen in foreground
|
|
| Location | 200 W. Hill Ave., Knoxville, Tennessee |
|---|---|
| Built | 1792 |
| Architect | William Blount |
| NRHP reference No. | 66000726 |
Quick facts for kids Significant dates |
|
| Added to NRHP | October 15, 1966 |
| Designated NHL | January 12, 1965 |
The Blount Mansion, also known as William Blount Mansion, is a historic home in downtown Knoxville, Tennessee. It was the home of William Blount (1749–1800). He was the first and only governor of the Southwest Territory. Blount was also a Founding Father of the United States. He signed the United States Constitution and later became a U.S. Senator for Tennessee.
William Blount lived here with his family and staff. The mansion acted like the main government building for the Southwest Territory. In 1796, a big part of the Tennessee Constitution was written in Governor Blount's office at the mansion. A Tennessee historian once called Blount Mansion "the most important historical spot in Tennessee."
The house is made of wood with wood siding. It was built with materials brought from North Carolina. This was a time when most homes in Tennessee were log cabins. The two-story middle part of the house is the oldest section. The one-story west wing was likely built next. The one-story east wing was the last part added, perhaps around 1820. Blount's office was a separate building next to the house. He used it for governing and business.
By 1925, the house was in bad shape. A local developer wanted to tear it down for a parking lot. But a group called the Blount Mansion Association was formed. They worked hard to save the house. With help from many people, they bought the house in 1930. The Association has kept the house as a museum ever since. They have worked to make it look like it did in the late 1700s. In the 1960s, the mansion was named a National Historic Landmark.
Contents
Where is Blount Mansion?
Blount Mansion is in downtown Knoxville. It is on Hill Avenue, between Gay Street and State Street. The mansion sits on a hill. It looks over the Volunteer Landing riverfront and the Tennessee River. The Craighead-Jackson House is also nearby. The Blount Mansion Association also takes care of that house.
A Look Back: History of the Mansion
The United States created the Territory South of the Ohio River in 1790. This area was often called the "Southwest Territory." President George Washington chose William Blount to be its first governor. Blount first governed from Rocky Mount. But he started looking for a permanent capital city.
Blount chose White's Fort as the capital's location. James White, who owned the fort, and his son-in-law Charles McClung planned out the new city. They created 64 lots that would become Knoxville. In 1791, they held a lottery for people to buy lots. Blount bought Lot 18, where the mansion now stands, in 1794. Construction of Blount Mansion began around March 1792. This was when Blount moved to Knoxville.
While the mansion was being built, the Blount family might have lived in a cabin. This cabin was on a place now called "The Hill." Blount built a fancy frame house on the frontier for two reasons. First, it would be the capital building for the Southwest Territory. It needed to look important for visitors. Second, Blount wanted to keep a promise to his wife, Mary Grainger Blount. He promised to build a home as nice as their old one in North Carolina. The first part of the house was finished between 1795 and 1796. But work continued into the 1800s. The separate kitchen was likely finished later.
Many important people visited the mansion. These included Andrew Jackson and John Sevier. Early guests also included a botanist named André Michaux. Various Cherokee and Chickasaw chiefs also visited.
William Blount gave the mansion to his younger half-brother Willie Blount in 1797. Willie Blount then gave it to William's son William Grainger Blount in 1818. The Blount family sold the mansion in 1825. Later, Knoxville mayor Samuel B. Boyd owned the property in 1845. The Boyd family owned the mansion until the early 1900s. They rented it out to different people and businesses. The Boyds also added some parts to the mansion, like a large Victorian-style porch.
Saving and Restoring the Mansion
By 1925, Blount Mansion was in very poor condition. A developer planned to tear it down. He wanted to build a parking lot for a new hotel. To stop this, Mary Boyce Temple bought an option on the property. The Blount Mansion Association was then created in 1926. By 1930, with help from groups like the Daughters of the American Revolution, they raised over $31,000. This was enough money to buy the mansion.
The Association immediately started to restore the house. They wanted it to look like it did in the 1700s. They removed the newer Victorian additions. They also added furniture from that time period. In 1935, the Knoxville Garden Club began taking care of the mansion's gardens.
In 1955, the Association received money to restore Blount's office. The kitchen was rebuilt in 1960. This happened after archaeologists found its original foundation. That same year, a "vault" was found behind the house. This led to old stories about a secret escape tunnel. But an investigation showed it was a "cooling room." This room was used to store wine and food. Later, experts studied the paint on the walls. They found the original colors and repainted the house. Digs in 1973 and 1984 found foundations of other old buildings. They also found many items from the late 1700s.
How the Mansion Was Designed
Blount Mansion is a wood frame house with clapboard siding. It has a two-story middle section. It also has one-story wings on both the east and west sides. The first floor of the main house has a parlor, dining room, and a hallway with stairs. The second floor has two bedrooms. The west wing has one bedroom. The east wing has a drawing room and a basement. Chimneys are on the main block and at the ends of both wings. The wood frame was likely built from local timber. But the finished wood, paneling, flooring, and siding came from North Carolina.
Blount's office is behind the west wing of the mansion. It is a one-story building made of wood and clapboard. It has a brick chimney on its south side. It also has windows with louvered blinds. Inside, it has wide wood panels and a carved mantel over the fireplace.
The mansion's kitchen was originally a separate building. It was located behind the east wing. At some point, this kitchen was taken apart. Its materials were used to build a kitchen attached to the back of the house. In 1958, archaeologists found the foundation of the original kitchen. The attached kitchen was then removed. Its materials were used to rebuild the separate kitchen on its original spot. The kitchen looks similar to the office building.
See also
- Alexander Bishop House
- James Park House
- Ramsey House
- Statesview
- History of Knoxville, Tennessee
- List of National Historic Landmarks in Tennessee
- List of the oldest buildings in Tennessee
- National Register of Historic Places listings in Knox County, Tennessee
 | Leon Lynch |
 | Milton P. Webster |
 | Ferdinand Smith |




