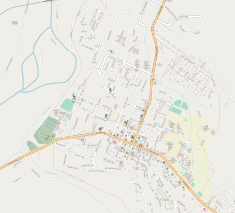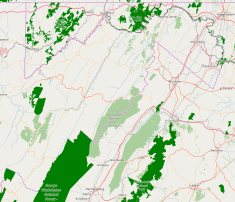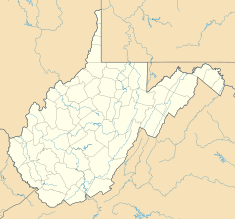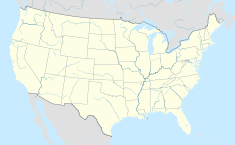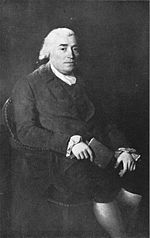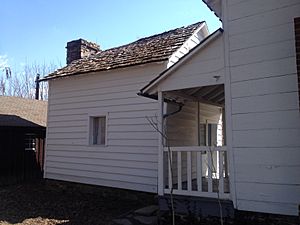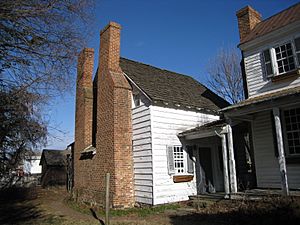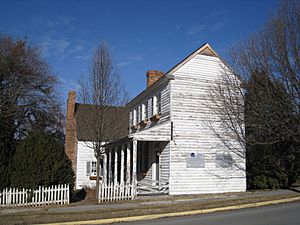Wilson-Wodrow-Mytinger House facts for kids
Quick facts for kids |
|
|
Wilson-Wodrow-Mytinger House
|
|
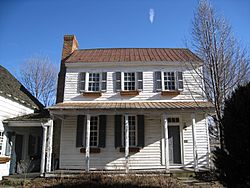
The clerk's office (1780s) of the Wilson-Wodrow-Mytinger House
|
|
| Location | 51 West Gravel Lane Romney, West Virginia, United States |
|---|---|
| Area | 1 acre (0.40 ha) |
| Built | (c. 1740s–c. 1780s) Kitchen structure (c. 1750) Clerk's office (1780s) |
| Architectural style | American colonial architecture |
| NRHP reference No. | 77001375 |
| Designated | August 22, 1977 |
The Wilson-Wodrow-Mytinger House is a group of three historic buildings in Romney, West Virginia. These buildings were constructed between the 1740s and 1780s. The clerk's office, built in the 1780s, is the oldest public office building still standing in West Virginia. The kitchen building, from around 1750, is the oldest part of the Wilson-Wodrow-Mytinger House. It is also the oldest building in Romney itself.
Over the years, this historic property has been known by different names. These include the Andrew Wodrow House, the Mytinger Family Home, and simply the Mytinger House. Many important people have lived here or owned the property. This includes Colonel George William Wilson and Andrew Wodrow. Even George Washington once spent a night in a log cabin on this land. The house was added to the National Register of Historic Places in 1977.
Contents
Location and Surroundings
The Wilson-Wodrow-Mytinger House is located at 51 West Gravel Lane in Romney, West Virginia. It sits on two old town lots, Number 48 and Number 58. Right next to it, to the east, is Taggart Hall. This is another old house from the late 1700s. It now serves as a base for local tourism and business groups.
Across West Gravel Lane, to the south, is a parking lot. This used to be the site of Romney's Old Presbyterian Church and Cemetery.
History of the House
Early Land History
The land where the Wilson-Wodrow-Mytinger House stands was once part of a huge land grant. This grant was called the Northern Neck Proprietary. It was given to supporters of King Charles II of England way back in 1649. Over time, this large area of land passed down through different owners. Eventually, it came into the hands of Thomas Fairfax, 6th Lord Fairfax of Cameron, in 1719.
Lord Fairfax wanted people to move to and settle his lands. So, he encouraged European settlers to come to areas like present-day Romney. By the mid-1700s, more people began to live here. Even George Washington, who worked as a surveyor for Lord Fairfax, noted many people living near Romney by 1748.
Gravel Lane, the street where the house is, was originally an old trail. Native Americans used this trail before European settlers arrived. It was Romney's first main street and is considered very historic.
The Wilson Family's Time
The first known owner of Lot Number 48, where the house is, was Hugh Murphy. In 1763, Colonel George William Wilson bought the land from Murphy. He received a special land grant, called a patent, from Lord Fairfax. Colonel Wilson lived in Romney for a short time. He was a major in the local militia during the French and Indian War.
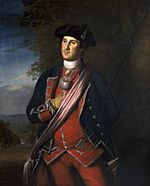
A famous visitor, George Washington, stayed overnight in an old log house on this property on October 9, 1770. This was his last visit to Romney. In his diary, he wrote about buying horses and meeting friends there.
Colonel Wilson later moved to Pennsylvania. He became a justice of the peace and supported the American Revolution. He was a lieutenant colonel in the army. Sadly, he died from an illness in 1777 during the war. After his death, the property went to his son-in-law, Andrew Wodrow.
The Wodrow Family's Time
Andrew Wodrow was born in Scotland in 1752. He moved to Virginia in 1768. He had a successful import business. When the American Revolutionary War started, he stopped his business rather than trade with Great Britain. He then took on a political role, serving as a clerk for a Revolutionary Committee.
Wodrow moved to Hampshire County around the end of the American Revolutionary War. In 1782, he became the clerk of court for Hampshire County. He was the first clerk to actually live in the county. As clerk, he was very important in managing land sales and settlements.
Andrew Wodrow is known for giving the Wilson-Wodrow-Mytinger House its current look. He finished arranging the three buildings into one complex. In the 1780s, he built the clerk's office. This building became a busy center in Romney. It showed that Romney was no longer just a frontier town but a more settled place. By 1790, the three buildings likely looked as they do today.
Wodrow remained the clerk of court until he died in 1814. After him, the house was owned by his son-in-law, John McDowell, and then by Dr. McClinoch.
The Mytinger Family's Time
The Mytinger family bought the property in 1861. Tobias Mytinger was active in Romney's community. He served on the town council and the school board. He died in 1908, and his wife, Martha Virginia Mytinger, lived there until 1912. The Mytinger family owned the house until 1959. By then, the house still had many original parts but was in need of repair. It didn't even have modern things like electricity or plumbing.
Restoration by the Williams Family
Manning H. Williams bought the house from the Mytinger family in 1959. He started restoring the buildings in 1962. The restoration began with the clerk's office. Workers kept most of the original wooden floors, stairs, and doors. They made new windows that looked like the old ones. The outside was painted white, and electric heating was added. They tried to match the original paint colors inside.
The main house, or "dwelling," needed more work. Its floor beams and roof rafters were replaced. A new roof was put on using red cedar shingles. The brick chimneys were repaired. Some parts of the walls were opened up to show the old timber frame and hand-split wood underneath.
The kitchen building was also cleaned and repaired. It got new siding and a new cedar shingle roof. All the porches connecting the buildings were rebuilt. A white picket fence was added around the property, and a brick walkway was installed.
The Stelling Family and Colonial Craftsmen
Dr. Herbert P. Stelling bought the house in May 1973. In October of that year, it opened as a museum and a shop called Colonial Craftsmen. Dr. Stelling's daughters and Gary Winkles ran the museum and store. They showed old craft skills and sold handmade items. While the Stelling family owned it, the Wilson-Wodrow-Mytinger House was listed on the National Register of Historic Places on August 22, 1977. It was only the second historic property in Hampshire County to get this honor.
Old Hampshire, Ltd.
Old Hampshire, Ltd., a group of people including Bob and Estelle Odle, Tom Stump, Lowell Hott, and Dottie Eddis, bought the house in October 1985. They first thought about turning it into a bed and breakfast. However, since 1988, they have used the main house as a veterinary clinic office.
Lowell Hott and Dottie Eddis have continued to care for and restore the house. They have completed big projects, like fixing the kitchen building's stone chimney and replacing the roof shingles in December 2019. Hott said it has been "a labor of love" for them.
Old Presbyterian Church and Cemetery
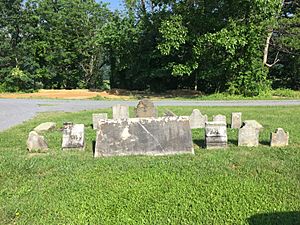
Just south of the Wilson-Wodrow-Mytinger House, across East Gravel Lane, was the Old Presbyterian Church and Cemetery. Andrew Wodrow, who owned the house, was an important member of the Presbyterian Church. He left the land for the church and cemetery in his will. The church was built between 1812 and 1816. Andrew Wodrow was buried in this cemetery.
By the late 1800s, the cemetery was not well cared for. Around 1940, the hill it was on was leveled to build a factory, and the cemetery was destroyed. Some headstones and human remains were moved to Indian Mound Cemetery. However, Andrew Wodrow's remains were likely lost.
Architecture of the Buildings
The Wilson-Wodrow-Mytinger House is actually three separate buildings. They are different in size, how they were built, and what they were used for. An architectural historian called them a "charming" and "wonderfully straightforward" group. The three buildings were constructed between the 1740s and 1780s. They include:
- The one and a half-story kitchen building (around 1750).
- The one and a half-story main house (residential structure).
- The two and a half-story clerk's office (1780s).
The kitchen building is at the back (north) of the property. The main house is in the middle. The clerk's office is at the front (south), facing West Gravel Lane. The buildings are close together and connected by porches on the ground level. This allows them to be used as one large building.
The Kitchen Building (c. 1750)
The kitchen building is the oldest part of the house and the oldest building in Romney. It is believed to have been a kitchen for most of its history. It is one and a half stories tall and measures about 14 feet by 16 feet. It was built with hand-cut logs. The outside is covered with white-painted wooden siding. Its roof is made of red cedar shingles.
You can enter the kitchen building from its south side. A covered porch connects it to the main house. A large stone chimney is on the north side, opposite the entrance. There are windows on the long sides of the building and two smaller windows in the southern gable to let light into the upper floor. An enclosed staircase leads to the upper story. The inside walls are painted white.
The Main House
The main house, or "dwelling," is right in front of the kitchen building. It is one and a half stories tall and measures about 24 feet by 20 feet. It was built with a wooden frame that has bricks filled in between the timbers (called brick nogging). The outside is covered with white-painted wooden siding. It has a pointed roof.
The outside of the house looks balanced, except for the two large brick chimneys on its western side. These chimneys are connected by a small covered area on the ground floor. There are entrances on both the back (north) and front (south) sides. Windows are placed on either side of each door. The upper level has windows in both its east and west gables.
The main house has four rooms: two on the ground floor and two on the upper floor. The front room on both levels is long and narrow. The double chimneys allow for fireplaces in all four rooms. The walls around the fireplaces are covered with raised wooden panels. These panels are simple in design. The fireplace openings have a curved top and a decorative border, but no mantel shelf. Most of the other inside walls are painted plaster.
Experts say the style of this house is similar to buildings in Maryland from before 1730. They believe it would have been a very fancy and expensive house for the Romney area at that time. Its unique features, like the brick infill and double chimneys, are not common in West Virginia. It might have been built for Lord Fairfax or his land agent.
The Clerk's Office (1780s)
The clerk's office is the largest and most impressive building in the group. It is the oldest public office building still standing in West Virginia. It is a two and a half-story wooden building, measuring about 14 feet by 26 feet. Its south side faces Gravel Lane, and its main entrance is on the west side.
Both the back (east) and front (west) sides have three window sections. The ground floor has large windows, and the second floor has slightly smaller ones. The main entrance on the front side is a bit off-center. A one-story porch with a slanted roof is attached to the front. The porch is supported by wooden columns.
Each floor of the clerk's office has a large room and a narrow hallway with stairs. The large room on each floor has a fireplace wall on its northern end. On the first floor, the fireplace opening has a curved top and a decorative frame. The wooden paneling on this wall is very special. The fireplace mantel has decorative brackets and moldings. Fluted columns divide the fireplace wall into three parts. On the second floor, the wooden paneling is simpler. The fireplace wall has a mantelpiece with a decorative pattern and a cornice with small block-like decorations. The other inside walls are painted plaster.
Old Log House
The Wilson-Wodrow-Mytinger House property used to have an old log house. This is where George Washington supposedly stayed in 1770. This log house was located at the northeast corner of Lot Number 48. It was torn down in 1932.
See also
 | Roy Wilkins |
 | John Lewis |
 | Linda Carol Brown |


