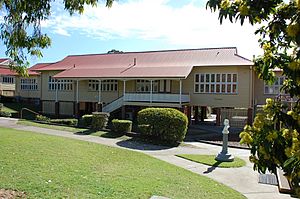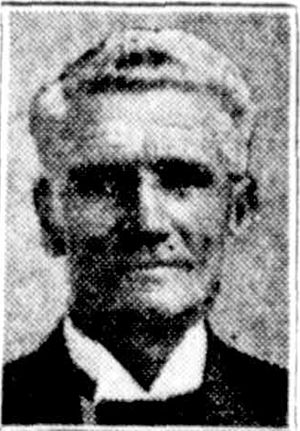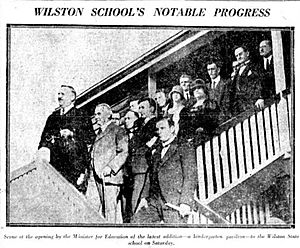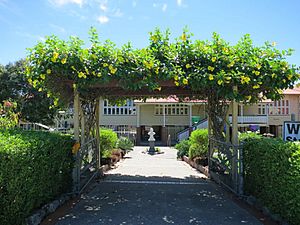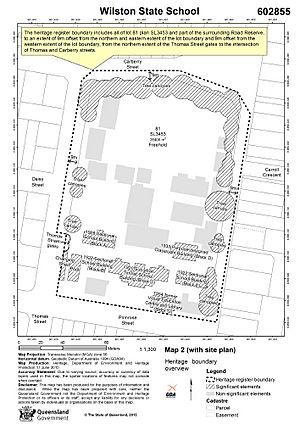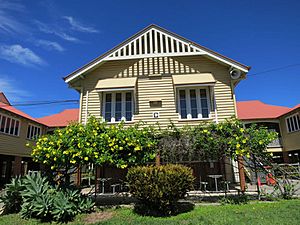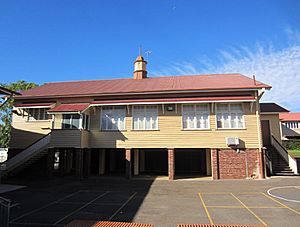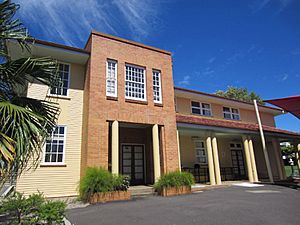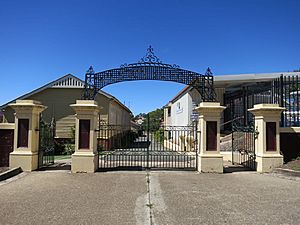Wilston State School facts for kids
Quick facts for kids Wilston State School |
|
|---|---|
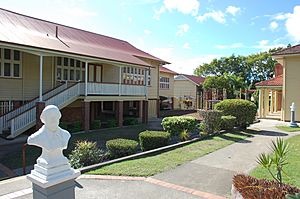
Wilston State School, 2009
|
|
| Location | Primrose Street, Grange, City of Brisbane, Queensland, Australia |
| Design period | 1914–1919 (World War I) |
| Built | 1920–1954 |
| Architect | Arthur Gordon Femister Greenway, Blackburne and Gzell |
| Official name: Wilston State School | |
| Type | state heritage |
| Designated | 12 June 2015 |
| Reference no. | 602855 |
| Type | Education, research, scientific facility: school-state |
| Theme | Educating Queenslanders: Providing primary schooling |
| Lua error in Module:Location_map at line 420: attempt to index field 'wikibase' (a nil value). | |
Wilston State School is a special old school in Grange, Brisbane, Queensland, Australia. It's listed as a heritage site, which means it's important to keep and protect because of its history. The school started being built in 1920, and architects like Arthur Gordon Femister Greenway and Blackburne and Gzell helped design its buildings. It was officially added to the Queensland Heritage Register on June 12, 2015.
Contents
- The Story of Wilston State School
- What the School Looks Like
- Block C: The 1920 Building
- Block A: The 1926 Sectional Building
- Block D: The 1933 Hall and Classroom Building
- Block B: The 1922 Sectional Building (Moved Around 1950)
- Block E: The 1922 Sectional Building (Extended Around 1953)
- Block G: The 1954 Former Visual Education Centre and Library
- Swimming Pool and Dressing Shed
- School Grounds and Trees
- Why Wilston State School is Special
- Famous Students
- More to Explore
The Story of Wilston State School
Wilston State School first opened its doors in 1920. It was built in the Brisbane suburb of Wilston, which is now part of Grange. The school was needed because more and more families were moving into the area. As the suburbs grew, especially after World War II, more buildings were added. Wilston State School has many timber and brick buildings from the 1920s to the 1950s. The school has been open continuously since it started. It has always been a central place for the local community, hosting many important social and cultural events.
Education in Queensland
Providing education was very important to the early governments in Australia. After Queensland's Education Act of 1860, public schools grew quickly. The State Education Act of 1875 made primary education free and required for all children. This helped most Queensland children learn to read and write by 1900.
Starting a school was a key step for new communities to grow and succeed. Local people often gave land and helped build the schools. The school community also helped with upkeep and improvements. Schools became a symbol of progress and a source of pride. People often felt strong connections to their old schools, teachers, and classmates. War memorials and community halls at schools also helped strengthen these ties. They provided places for many community events.
To make sure schools were built consistently and affordably, the Queensland Government created standard building plans. From the 1860s to the 1960s, most Queensland school buildings were made of timber. This was an easy and cheap way to build schools, even in faraway places. These standard designs were always being improved. Queensland school buildings were known for their smart ways to control climate, light, and air. This led to many schools across Queensland looking quite similar.
Wilston's Early Days
European settlers arrived in the Wilston area when William Wilson bought 300 acres of land around 1876. He built a stone house and named it "Wilston" after his birthplace in Ireland. The suburb later took its name from his house. In the 1800s, Wilston was mostly a rural area with farms.
More people started moving to Wilston when the railway arrived nearby in Newmarket in 1897. The train line was extended to Enoggera in 1899. The area, including Wilston, became part of the Town of Windsor in 1904. Wilston was first seen as an outer part of Newmarket. It was used for grazing animals, tanneries, and dairying. The train station at Wilston helped settlement spread north. People liked the higher areas of Eildon Hill. The population grew even more when the Grange electric tramway started running along Days Road in 1928.
Getting a New School
People started asking for a new school in Wilston in 1912. Nearby schools like Bowen Bridge State School (now Windsor State School) and Newmarket State School were against it. They worried a new school would take away resources from them. In 1914, people tried again to get a school built. They pointed out that the area was hilly, which was hard for small children. Crossing the railway and passing cattle yards were also dangerous. By 1917, two possible sites were chosen. Coronation Park, a recreation area, was picked after parents voted.
Wilston State School officially opened on August 14, 1920. It had one timber school building (now called Block C) on 4 acres of land. The building was placed in the middle of the higher ground near Primrose Street. A newspaper said the building was made of timber on brick supports with an asbestos slate roof. It had 8 classrooms with verandahs and two teachers' rooms. The report mentioned how good the lighting and air flow were. The concrete area under the building was used as a play space, with toilets nearby. The school started with 320 students, and more joined as the area grew.
Arts, Sports, and Gardens
The school became known for its success in arts and music. This was largely thanks to the first head teacher, Walter Collings. He helped the school and its grounds develop a lot. He was also known for being against corporal punishment (physical discipline) in schools. Wilston was supposedly the first school in Queensland to ban it. By the late 1920s, the school even had its own orchestra. In 1923, a statue of William Shakespeare was placed in a garden bed. The Queensland Governor, Sir Matthew Nathan, officially revealed it.
Mr. Collings also encouraged sports. One of the first swimming pools at a state school in Queensland was built at Wilston State School in 1923. It was in the southwest corner of the school grounds. The school committee raised the money and did some early work before it was built by MR Hornibrook. The pool opened on November 10, 1923. It was 23 meters long and 7.6 meters wide, with depths from 1 to 2.1 meters. Other schools had opened pools earlier, like Junction Park (1910) and Wooloowin (1916). In 1915, the Minister for Public Instruction, Herbert Hardacre, thought swimming was better than other exercises in summer. He wanted a pool at every school. A year after the Wilston pool opened, a long timber dressing shed was built next to it in October 1924. In August 1929, tennis courts were also opened by the Minister for Education, Reginald King.
Having outdoor play spaces was important to the Department of Public Instruction. They believed in play-based learning, especially for primary school kids. Trees and gardens were planted to make schools look nicer. In the 1870s, a school inspector named William Boyd said that schools in tropical areas needed more shade trees. Arbor Day celebrations, where trees are planted, started in Queensland in 1890. School gardens were thought to teach kids hard work, improve discipline, and develop good taste. After Wilston State School was built, its grounds were terraced, and gardens were created. Principal Collings said in 1932 that "a beautiful garden was better than the best teacher." Shade trees were planted around the school boundaries before 1946 and 1964.
School Building Designs
To make classrooms better, especially with light and air, a new "sectional school" building type was created in 1920. This design was a high-set timber building. It combined the best ideas from earlier designs and worked well for education and the climate. It was practical, affordable, and could be easily expanded. Before this, school buildings were often built facing the street, which sometimes meant poor lighting. The sectional school type usually had only one verandah on the north side. This allowed the south wall to have many windows for light. The western wall was designed to be removable. As the school grew, this wall could be taken off, and the building extended in sections. This is why it was called "sectional." This led to long, narrow buildings with many classrooms, a common sight in Queensland schools.
In 1926, a sectional school building (Block A) was built northwest of the 1920 school building. It was used as a kindergarten. It had three regular classrooms and one double-sized classroom, designed for 300 children. Like other sectional schools, it was high-set with solid end walls, a north-facing verandah, and large windows on the south side. It also had a projecting teachers' room.
Principal Collings' focus on music and arts likely led to a new, special classroom and concert hall building. This building was not a standard government design. Plans were made by architect AGF Greenaway in 1933. Greenaway worked for the Department of Public Works.
The Governor of Queensland, Sir Leslie Wilson, opened this new building (now Block D) on September 23, 1933. It was located northeast of the 1920 building. It looked more like a church hall than a school. It had a porch, two double classrooms, and a classroom on a raised platform. There were no verandahs. The roof was gabled with a small spire. The windows were standard school windows.
During the 1930s, the school grounds changed and grew. Around 1934, new toilets were built under the original 1920 building and the 1926 kindergarten wing. In 1937, two more acres of land were bought from Coronation Park for a sports oval. Landscaping work, including a terraced lawn, concrete stairs, gardens, and a pergola at the main entrance on Primrose Street, was done in 1932. This was part of a school beautification plan. A statue of Captain Cook was also revealed in a garden bed near the pergola. More landscaping included a concrete wall and railing around the parade area north of the 1920 building in 1933. In 1935, gates were built on the Thomas Street boundary. These gates had concrete pillars, iron gates, and an archway. They were opened on September 21, 1935. In the same year, decorative railings were added to walls north of the kindergarten wing.
Post-War Growth
After World War II, many Brisbane suburbs grew quickly. This led to a "baby boom" and more students in schools, including Wilston State School. The Department of Public Instruction needed to build schools as fast and cheaply as possible. Schools were very crowded, and there weren't enough resources.
Around 1949, two sectional buildings from Kelvin Grove Boys School were moved to Wilston State School. These buildings (now Blocks B and E) helped with the growing number of students. Each had two classrooms and an L-shaped verandah. They were placed west and east of the 1920 building (Block C). Around 1953, the eastern building (Block E) was made longer at both ends.
In 1954, another specially designed building (now Block G) was built near Primrose Street. This building was a Visual Education Centre and Library. The school had started raising money for it in 1941. Half the cost was paid by the school's fundraising, and half by the Queensland Government. It was designed by Blackburne and Gzell Architects. It was a two-storey timber building with a terracotta roof. The Queensland Premier, Vince Gair, officially opened it in 1954.
From the 1950s onwards, more changes and additions happened. In 1951–55, a single-room classroom (Block F) was built south of Block E. In 1956, it was extended. After 2006, it was raised and moved to its current spot near Primrose Street. In 1956, more toilets were built under the 1920 building (Block C). A high-set classroom building (Block H) was built next to the pool in 1970. The 1933 building (Block D) became a library in 1983.
In 1970, for the school's Jubilee (50th anniversary), the swimming pool was made wider (six lanes) and longer (25 meters). This project was funded by the Wilston State School P&C (Parents and Citizens) and the Queensland Government.
In the 1990s, several buildings were updated. In 1993, the middle part of the 1920 building (Block C) was changed for administration offices. In 1997, the verandahs of the east and west wings were enclosed. Also in 1997, part of the 1926 sectional school building (Block A) verandah was enclosed, and classrooms were updated.
Changes were also made to the school grounds. From the 1950s, stone walls were built in different places to hold back the earth. A bell tower with the school bell near Block A dates from before September 1939. Pathways and gardens near the main entrance were changed in the 1990s.
The school's importance to the community is clear from the support given by parents. Many generations of local families have attended the school.
As of 2025, the school still operates from its original site. It has its original and specially built timber and brick buildings from 1920 to the 1950s. The school is a key gathering place for the community.
What the School Looks Like
Wilston State School covers a large area of 2.84 hectares in The Grange, a hilly residential suburb. The school is bordered by Primrose Street to the south, Inglis Street to the east, Thomas Street to the west, and Carberry Street to the north. It has many buildings on a sloping site. The oldest buildings are on the higher ground at the south end. Newer buildings are in the middle, and playing fields are on the lower ground at the north end.
Besides the old buildings, there are entrance gates on Thomas Street (from 1935) and a swimming pool (1923) with a dressing shed (1924) in the southwest corner. Other features include concrete statues of historical figures (1923 and 1932), balustrade walls (1933 and 1935), retaining walls (around the 1940s), stone walls, a driveway, pathways, and old trees.
The six main buildings at the school are made of timber and are lined with timber. They are all built facing east-west:
- Block C - the 1920 suburban timber school building
- Block A - a 1926 sectional school building
- Block D - a 1933 special classroom and hall building
- Block B - a 1922 sectional school building
- Block E - a 1922 sectional school building, extended around 1953
- Block G - a 1954 building that used to be a Visual Education Centre and Library
The school grounds were planned carefully. Most important buildings (except Block G) are placed evenly around Block C, the original 1920 building. Blocks A and D are northwest and northeast of Block C, with a former parade ground between them. Blocks B and E (added around 1949) are in line with Block C, to its west (Block B) and east (Block E). Block G is southeast of Block C.
Most of the important school buildings (except Block G) are covered in weatherboard timber. They are high-set on brick or concrete supports and have corrugated metal roofs. Blocks C, A, B, and E are rectangular with verandahs facing north. They have large windows on the south side for light and old timber window frames. All buildings have timber floors and simple timber skirtings. Generally, the ceilings and inside walls are lined with timber boards.
Block C: The 1920 Building
Block C is a large building with a balanced design. It has a central part (once 4 classrooms, now offices) and two end parts (each with 2 classrooms). A teachers' room sticks out on the north side of the central part. Verandahs run along the north sides, and some parts are enclosed. The building has gambrel roofs, and the teachers' room has a gable roof. Stairs and a modern lift lead to the verandahs.
The south walls have many windows, with lower ones that open out and upper ones that pivot. The teachers' room has modern windows with older fanlights above.
The central verandah has a timber railing and a curved timber design between posts. The east and west verandahs are partly enclosed. Inside, classrooms in the east and west parts are separated by original timber walls with glass. The teachers' room has a flat ceiling.
Underneath the building, there's a concrete floor. It's partly enclosed by timber screens and brick walls. The supports are brown bricks. This area has toilets from the 1930s and 1950s.
Block A: The 1926 Sectional Building
Block A is a long building with a teachers' room sticking out from the verandah. It has a gable roof. The east and west walls have no windows. Two timber staircases lead to the verandah.
The verandah has a timber railing and a single timber wall. Old hat rooms are still at both ends, with hooks for bags.
The building has many original timber window frames. The south wall has five sets of windows. The teachers' room has pairs of windows with hoods. The verandah wall has double doors and sash windows.
Inside, there are two large classrooms and one smaller one. The former teachers' room is now larger.
The area under the building has a concrete floor. It's partly enclosed by timber screens and brick walls. A toilet block from the 1930s/50s is at the east end.
Block D: The 1933 Hall and Classroom Building
The 1933 building, Block D, stands on brick supports and walls. It's rectangular with a central porch on the west side. The building and porch have gable roofs. A small spire and open eaves help air flow through the roof. Most windows are timber-framed and have hoods. There are four sets of timber stairs.
Inside, there's a large central space. It has an enclosed western porch and a raised stage at the east end. Most walls and ceilings are lined with timber boards. Beams in the central space are visible. Ceiling vents are still in their original spots. Old timber doors lead to the teachers' rooms and hallways.
The area under the building has rounded brick supports, brick walls, and a concrete floor.
Block B: The 1922 Sectional Building (Moved Around 1950)
Block B has an L-shaped verandah on the north and east sides (the east side is enclosed). It has a gable roof. The building stands on concrete supports, and the area underneath is enclosed with timber screens. Stairs lead to the north verandah.
The verandah has a timber railing and a single timber wall with bag hooks. Parts of a former hat room are now part of the enclosed verandah.
Old windows include timber sash windows and large windows on the south wall. Doors on the verandah wall have tall fanlights.
Inside, there are two classrooms separated by a timber wall. The enclosed verandah has a modern kitchen and office.
Block E: The 1922 Sectional Building (Extended Around 1953)
Block E, a 1922 building with extensions from around 1953, stands on concrete and steel supports. It has a gable roof. Windows on the south wall show the different building times.
The verandah has a raked ceiling and a single timber wall with bag racks. Part of the ceiling is flat over the 1953 verandahs. The west end of the verandah has a hat room. Verandah windows are double-hung. Old timber doors are still there.
Inside, it's divided into three classrooms. The walls and ceilings of the 1953 parts are lined with flat sheeting.
The area under the building has a concrete floor.
Block G: The 1954 Former Visual Education Centre and Library
Block G, built in 1954, is a two-storey timber building. It has a brick porch and verandah on the north side. It has a terracotta-tiled hip roof. The main entrance is through French doors in the porch. Windows are generally timber-framed. The porch entrance has round concrete columns and low brick planter boxes. The verandah has a terracotta-tiled hip roof and concrete columns. The inside layout is mostly original. The ground floor has a foyer, store rooms, and a main staircase. It also has a hall and stage. The upper floor has one open space (the former library). Walls and ceilings are lined with flat sheeting. The main staircase has a geometric timber handrail.
Swimming Pool and Dressing Shed
In the southwest corner of the school is a rectangular, in-ground concrete swimming pool. A timber dressing shed is along its west side. The shed stands on a low brick base and has a corrugated metal roof. The main entrance is in the middle of the east side. High windows run along the east side. Old tiered timber seating is attached to the east side of the shed.
School Grounds and Trees
The school grounds are well-established with many old trees. These include fig trees and other shade trees along the Inglis, Carberry, and Thomas street boundaries. The sloping land offers views of the surrounding area from the school. Stone walls are in different places around the site. Gardens at the Primrose Street entrance make the school look nice. This area includes pathways, concrete statues of William Shakespeare and Captain James Cook, garden beds, a timber pergola, and lawns.
Other features in the grounds are arranged along two main lines: an east-west line from Inglis Street to Thomas Street (north of Block C), and a north-south line on the west side (in line with the center of Block A).
The east-west line includes a driveway starting at the decorative Thomas Street gates. These gates have concrete pillars and an archway with "WILSTON STATE SCHOOL" written in iron. A concrete balustrade (from 1933) runs along the south and west edges of the former parade ground (north of Block C). This balustrade has large square pillars and decorative concrete balusters. Stairs are in a break in the balustrade, lined up with the center of Block C. A timber bell tower with a gable roof is at the east end of Block A and holds an old school bell.
The north-south line connects Block A with the oval to the north. It's mainly a footpath that starts at curved concrete stairs. This path continues north to another set of concrete stairs, leading to the oval.
The large oval and its old shade trees make the school stand out. They create a beautiful setting and a strong sense of place. The streets around the school are also made beautiful by old trees, terraced banks, and interesting features like entrance gates and statues.
Why Wilston State School is Special
Wilston State School was added to the Queensland Heritage Register on June 12, 2015, because it meets several important criteria.
It shows how Queensland's history of education changed. Wilston State School (started in 1920) is important because it shows how state education and school buildings developed in Queensland. It has great examples of standard government school buildings. These buildings show how the government's ideas about education changed over time.
The suburban timber school building (1920) shows the best ideas from years of trying out different designs for light, classroom size, and height.
Three sectional school buildings (around 1922, around 1922, and 1926) show how timber school designs improved. They were made to meet both educational and climate needs.
Two special school buildings (1933, 1954) show that some schools started teaching more subjects, like music and arts.
An early swimming pool (1923) and dressing shed (1924) show how popular it became for children to learn to swim for health and safety.
The large school site, with old trees and landscaped areas, shows how important play and beauty were in educating children.
It shows the main features of important cultural places. Wilston State School shows the main features of Queensland state schools and how they were changed later. These include: timber teaching buildings built using standard government designs, and large, landscaped sites with old shade trees, assembly areas, and sports facilities. The school is a good example of a large suburban school. It has many standard and special timber buildings from 1920 to the 1950s. It also has unique features like a swimming pool and dressing shed (1923, 1924), entrance gates (1935), a bell tower (before 1939), and statues of historical figures (1923, 1932).
The large Suburban Timber School (Block C, 1920) is a good example of its type. It has a balanced plan with three parts, a high-set design with play space and toilets underneath, gambrel roofs, verandahs, large south-facing windows, a teachers' room, and original timber features.
Three sectional school buildings (Block B, around 1922; Block E, around 1922 with around 1953 extensions; and Block A, 1926) are good examples of their type. Block A is very well preserved. They are high-set with play space underneath, gable roofs, solid end walls, north verandahs, large south-facing windows, and original timber features.
The special buildings (Block D, 1933, a hall and classroom building; and Block G, 1954, a hall and library building) are good examples of schools designed for specific needs in big cities. Both buildings were made for many uses and are still mostly original.
It is beautiful and well-designed. Wilston State School is important for its beauty. It's a well-arranged group of buildings that look good together because of their similar shape, size, materials, and direction. The original balanced layout of these buildings is still there. It shows how the school was planned from the start, with the first building placed in a central, important spot on the high ground. The school's setting is made beautiful by old trees and formal landscaping. This includes pathways, walls, stairs, gardens, and interesting features like entrance gates and statues.
It has a strong connection with the community. Schools have always been important to Queensland communities. They often have strong and lasting connections with former students, parents, and teachers. They provide a place for social gatherings and volunteer work. They are a source of pride, showing local progress and hopes.
Wilston State School has a strong and ongoing connection with the local community. It was started in 1920 with money raised by the community. Generations of children have been educated there. The school has helped the area grow and is a key meeting place for social events.
Famous Students
- Colin Lamont, who was a Member of the Queensland Legislative Assembly (a type of politician).
More to Explore
- History of state education in Queensland
- List of schools in Greater Brisbane
 | Kyle Baker |
 | Joseph Yoakum |
 | Laura Wheeler Waring |
 | Henry Ossawa Tanner |


