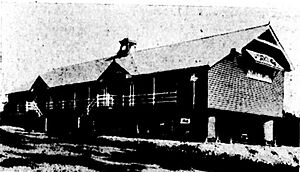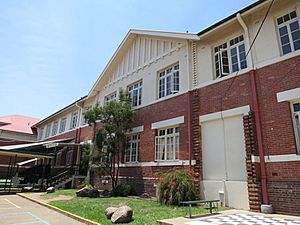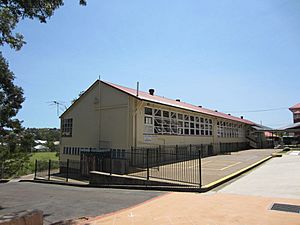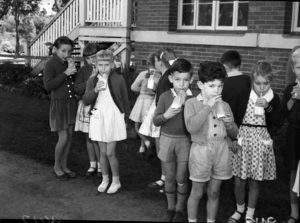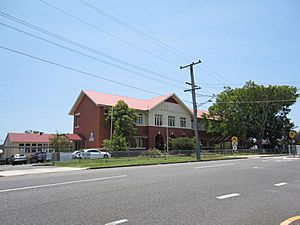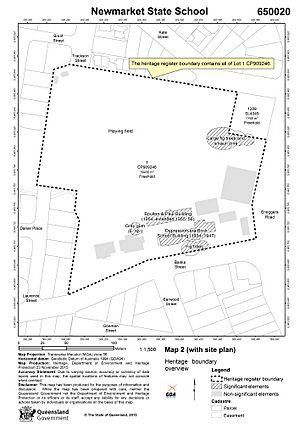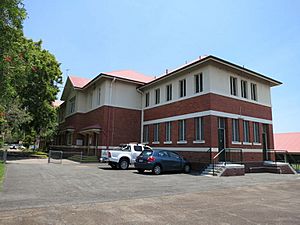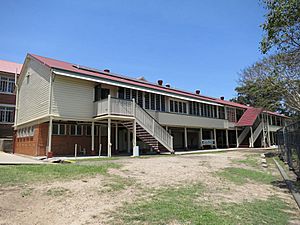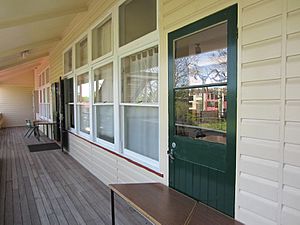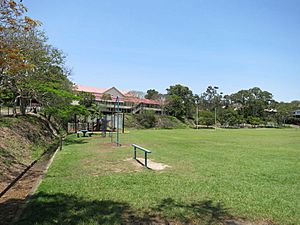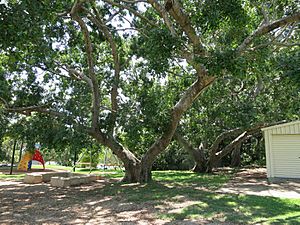Newmarket State School facts for kids
Quick facts for kids Newmarket State School |
|
|---|---|
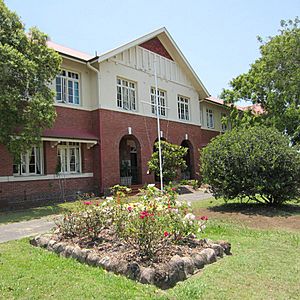
Entrance portico to Block A, 2015
|
|
| Location | 320 Enoggera Road, Newmarket, City of Brisbane, Queensland, Australia |
| Design period | 1919–1930s (Interwar period) |
| Built | 1910–1960, 1933–1934, 1947, 1954, 1955–1956 |
| Architect | Queensland Department of Public Works, Boulton & Paul Ltd |
| Official name: Newmarket State School | |
| Type | state heritage |
| Designated | 5 February 2016 |
| Reference no. | 650020 |
| Type | Education, research, scientific facility: School-state |
| Theme | Educating Queenslanders: Providing primary schooling |
| Lua error in Module:Location_map at line 420: attempt to index field 'wikibase' (a nil value). | |
Newmarket State School is a special old school located at 320 Enoggera Road in Newmarket, Brisbane, Queensland, Australia. It's considered a "heritage-listed" site, which means it's important to history and protected. The school was designed by the Queensland Department of Public Works and a company called Boulton & Paul Ltd. It was built over many years, from 1910 to 1960. It was officially added to the Queensland Heritage Register on February 5, 2016, because of its historical value.
Contents
- School History and Growth
- Early Education in Queensland
- Schools as Community Hubs
- Newmarket School Opens
- School Overcrowding and Growth
- Changes in the 1930s
- Depression-Era Brick Schools
- Newmarket's New Brick Building (Block A)
- Post-War Changes and Growth
- The Boulton & Paul Building (Block B)
- Later Changes and School Milestones
- School Buildings and Grounds
- Why Newmarket State School is Heritage Listed
- See also
School History and Growth
Newmarket State School first opened its doors on July 4, 1904. It's located in the Brisbane suburb of Newmarket, about five kilometers northwest of the city center. This school is important because it shows how state education and school buildings have changed over time in Queensland.
The school still has a brick building from the Depression era (built in 1934 and made bigger in 1947). It also has a special building called a Boulton & Paul building (built in 1954 and extended in 1955 and 1956). These buildings are surrounded by nice grounds with a playing field, areas for assembly and play, paths, and old trees. The school has always been a big part of the Newmarket community.
Early Education in Queensland
By 1900, the Queensland Government had done a great job of teaching most children how to read and write. This started with "National schools" and a law called the Education Act 1860. This law created the Board of General Education. Queensland's schools grew from just four in 1860 to 230 by 1875.
Later, the State Education Act 1875 made primary education free, required, and non-religious. It also created the Department of Public Instruction. This helped make school lessons, teacher training, and school buildings more consistent.
Schools as Community Hubs
Building schools was a very important step for new communities to grow and succeed. Often, local people would give land and help build the school. The school community also helped with keeping the school in good shape and making it better.
Schools became a central point for the community. They were a symbol of progress and a source of pride. People who went to the school, their parents, and teachers often felt a strong connection to it for many years. School buildings also provided a place for many different community events.
To make sure schools were built consistently and affordably, the Queensland Government created standard plans for its school buildings. From the 1860s to the 1960s, most Queensland school buildings were made of timber. These standard designs were constantly improved to fit new needs and ideas about education. Queensland school buildings were especially good at controlling the climate, lighting, and ventilation inside.
Newmarket School Opens
Newmarket State School opened on July 4, 1904, with 135 children. This was four years after a school committee was formed and 40 years after the land was set aside for a school. The school had a timber building and a house for teachers. It was on nine acres of land at the corner of Banks Street and Enoggera Road. The jobs of the students' parents, listed in the enrollment book, show that the area was mostly rural. There were timber-cutters, dairymen, farmers, and more.
European people started settling in Newmarket when farmland was sold in the 1860s. In 1877, the Newmarket cattle saleyards (where cattle were sold) opened. Two years later, the Newmarket Hotel opened across the street. A post office for the area opened in 1888. The Enoggera railway line opened in 1899, with a station at Newmarket. This helped the area grow into a suburb. In 1900, one acre of the school land was taken for a police reserve, which also showed the area was growing.
School Overcrowding and Growth
Newmarket State School continued to grow as more people moved into the surrounding area. In the early 1900s, the school became very crowded. The Kelvin Grove tram line along Enoggera Road reached Newmarket Road by 1904. This encouraged more homes and businesses to be built. Local jobs were available at sawmills and the Newmarket brickworks (which operated from 1912 to about 1985).
In 1911, Newmarket had 721 people, but just two years later, 419 children were enrolled at the school. The tram line was extended further along Enoggera Road to Banks Street in 1926, bringing it right to the school. A shopping center also grew up near the tram stop.
In 1929, a newspaper described Newmarket as looking like a "prosperous country district." It had open spaces, large homes, businesses, cattle yards, and a railway. The population was estimated at 4,000, and about 500 children attended Newmarket State School.
Changes in the 1930s
The 1930s brought changes to Newmarket and its school. More land was divided into smaller blocks for homes after the Newmarket Saleyards moved to Cannon Hill in 1931.
The Great Depression, which started in 1929 and lasted into the 1930s, caused a big drop in building work in Queensland. Private building almost stopped. To help, the Queensland Government started a program to give jobs to unemployed people. They also began an important building program using local workers and materials to boost the economy.
Even before the stock market crash in October 1929, the Queensland Government started an Unemployment Relief Scheme. This included painting and repairing school buildings. By mid-1930, men were working on improving school grounds. A lot of money was given for things like fencing and leveling ground for play areas. This work created many large school ovals, which before this time were mostly just cleared land. These play areas became a common feature in Queensland state schools.
Leveling and clearing the grounds at Newmarket State School was a big project during the 1930s. Former students remembered that men were hired to dig out the school oval and fill a gully as part of the Unemployment Relief Scheme. In 1932, three men worked for two days clearing plants and stumps from the school grounds. A concrete cricket pitch was finished in 1932, built entirely by volunteers. It was even available for the public to rent. Fundraisers like fetes and balls were held to make the school surroundings more beautiful. In 1933, the School Welfare Association raised £600 for school improvements. In 1939, two new tennis courts were opened.
However, the biggest change was the decision to build a completely new school building to solve the overcrowding. Between 1933 and 1934, a new brick building was constructed at Newmarket State School, facing Banks Street.
Depression-Era Brick Schools
In June 1932, the Forgan Smith Labor Government came into power. They promised to spend more government money to help with the Depression. The government started a large public building program. This program aimed to employ local skilled workers, buy local building materials, and create strong, easy-to-maintain buildings that would benefit the state for a long time. This included government offices, schools, colleges, and hospitals.
Many of these programs had lasting positive effects for the people of Queensland. This included building many brick school buildings across the state. Most were designed in a Classical style. This style showed stability and hope, which the government wanted to express through its public buildings.
Building large brick schools in growing suburban areas and regional centers during the 1930s showed that the government was serious about fixing unemployment. The Department of Public Works and Department of Public Instruction were very excited about these Depression-era brick school buildings. They were seen as symbols of progress and the best ideas for an ideal learning environment.
These Depression-era brick school buildings are easy to recognize and share many features. They were often two stories tall with an open space underneath. They were built to hold up to 1000 students. They usually had a balanced design with a main entrance in the middle. The layout was similar to older timber buildings, with classrooms only one room deep, accessed by a long verandah or hallway. Because they had long shapes with multiple sections, they could be built in stages. Ideally, classrooms would face south, but most buildings faced the main road, no matter the direction. Classrooms often had folding timber walls so they could be opened up into one large room for assemblies. The space underneath was used for covered play, storage, and toilets.
Even though they were similar, each Depression-era brick school building was designed individually by an architect from the Department of Public Works. This led to many different styles and decorations. These styles included Arts and Crafts, Spanish Mission, and Neo-classical. Over time, the size, look, and features for climate control changed. The main architect during this time was Andrew Baxter Leven. The architect involved in designing Newmarket State School was Arthur J Moase.
Newmarket's New Brick Building (Block A)
The new brick building at Newmarket State School was built in three stages. The first part was meant to be the main section of a plan to hold 1038 students. The full plan was to be a large brick building, two stories tall, about 288 feet long. It would have concrete foundations, brick walls, and concrete floors in hallways and toilets. Classroom floors were to be made of crow's ash wood. The roofs would be corrugated iron, and ceilings would be fibro-cement. Some classroom walls would be folding wooden partitions to allow rooms to be combined for assemblies. The front of the building would have gables, wide eaves, and sunshades.
Only the middle and eastern parts of the plan for Newmarket State School's brick building were finished in 1934. The full plan was never completed. You can still see where more sections were planned to be added on the northern side of the building. This often happened with public buildings designed to be built in stages. Examples include the University of Queensland Mayne Medical School and the State Government Offices in Townsville.
Newmarket State School's new brick school building (now called Block A) was opened on June 30, 1934, by the Minister for Public Instruction, Frank Cooper. It was a two-story brick building with red bricks, a darker brick base, and light stucco on the upper floor. It had a hipped roof with gables over the entrances and a tall ventilation tower. The main entrance had a porch with three round arches. The gables had a decorative half-timbered look, using timber, fiber-cement panels, and terracotta tiles. The building had 13 classrooms, a head teacher's office, and staff rooms on both floors. There was an internal staircase at the eastern end and an external timber staircase at the western end. Windows on the southern side had terracotta tile-covered hoods to protect them from the sun. Landscaping in front of the new building included a row of fig trees along the Banks Street fence (two of which are still there) and new pathways.
Outside, Block A had an Arts and Crafts style, similar to older brick schools like Ascot State School (1920) and Windsor State School (1915). This gave it a more home-like feel, different from the grander Neo-Classical style brick schools of the Depression era. With its half-timbered gables, round arches at the entrance, and no open play space underneath, Newmarket State School is most similar to Mackay Intermediate School (now Mackay Central State School), also finished in 1934.
In 1936, the original timber school building from 1904 was moved closer to the police reserve and turned to face Enoggera Road. A local resident donated £50 to rebuild it as a modern hall for school events. It was given to the school committee for this purpose in July 1937. After the old school building site was cleared to build tennis courts, a row of old trees along the southern edge of the Police Reserve, including fig trees, became the only remaining part of the school's original planting.
Post-War Changes and Growth
World War II affected Newmarket State School like other schools in Brisbane. However, during that time, the school gained some improvements. School tennis courts were opened in 1941. In 1944–1945, a playshed was built for £484, as Block A didn't have an open space underneath for play. In August 1945, the George Taylor Memorial Library was opened at Newmarket State School.
After World War II, Australia saw a huge increase in population. This was called the "baby boom" and it lasted from the late 1940s into the 1960s. There was also a shortage of building materials. The Department of Public Instruction was not ready for the huge demand for state education. Queensland schools became very crowded. To handle this, many new buildings were constructed, and existing ones were made bigger.
After World War II, the main goal for the Department of Public Instruction was to build school buildings as quickly and cheaply as possible. Queensland schools faced huge overcrowding and a lack of money. However, the Queensland Government and the community saw education as a lower priority and gave the department only a small budget.
At Newmarket State School, more classrooms were needed for the growing number of students: 728 in 1954, 837 in 1956, and a peak of 919 students in 1958. Even though other brick Depression-era buildings were built in stages and finished much later, this didn't happen at Newmarket State School. Extending brick buildings was hard because of material shortages. In September 1945, a new toilet block was approved for the eastern end of Newmarket's brick school building, but the bricks weren't supplied for ten months. The toilet block was finally built in 1947.
The Boulton & Paul Building (Block B)
Instead of extending the brick building, a timber Boulton & Paul Building was constructed in 1954. It had two classrooms (now called Block B). To deal with material shortages and the baby boom, the Department of Public Works imported a special building system from a British company called Boulton & Paul Ltd. This system used pre-made parts like wall panels, ceiling panels, and roof trusses. These buildings were put up at many schools across Queensland between 1952 and 1958.
Boulton & Paul buildings were made of timber, had a verandah for walking along, and a gable roof. They were designed to have the verandah facing north and the classroom facing south, but they were also added to existing buildings no matter the direction. The buildings could be high or low to the ground and had many timber-framed windows. These windows let in more light and air than ever before in Queensland classrooms. Almost the entire verandah wall and the opposite classroom wall were windows, providing excellent natural ventilation and lighting. The classrooms were 24 by 24 feet, which was larger than most older classrooms. The system was flexible, so the number of classrooms could be changed to fit a school's needs.
The Boulton & Paul building at Newmarket State School was placed north of Block A, parallel to it, and looked out over the playing field. The stairs and verandah were on the north side. A retaining wall was built along the south side of the partially enclosed space underneath. The walls were made from pre-made units, four feet wide. The units on the north and south sides had large windows. The outside walls were covered with chamferboards, with the edges of vertical timber boards visible between each unit. Inside, walls and ceilings were covered with flat sheets.
As the school population kept growing, more classrooms were needed. Extensions were added to the Boulton & Paul Building in 1955, with two classrooms added to its western side. This extension was designed by the Department of Public Works to match the Boulton & Paul section. It shows how these imported buildings influenced later school designs. The Department of Public Works soon developed its own standard building that was similar to the Boulton & Paul building but built in the traditional way. This new type used many Boulton & Paul features, like covered play space under classrooms and large windows, but they were permanent structures. These features became common for school buildings in the 1950s.
The 1955 extension used the same plan and size as the Boulton & Paul section. The outside chamferboard cladding looked more traditional because it wasn't made from pre-clad units. The glass screen wall from the western end of the Boulton & Paul verandah was moved to the end of the extension. A doorway was added to connect the classrooms of the two sections. Seating was put in the space underneath, which was partly enclosed by walls with louvres. The retaining wall along the south side of the block was extended, and concrete steps connected the understorey to the playground behind.
In 1956, the building was extended again, on the eastern side of the Boulton & Paul building. It included two classrooms, a teachers' room, a store room, and a hallway connecting the north verandah to the playground on the southern side. This extension also matched the design of the earlier sections. Big changes were made to the space underneath at this time. Brick toilet blocks were built at each end, and a small store room was added. The ground around the block was concreted, and new steps were built between the different playground levels and to the back of Block A.
Even with these new additions, more space was needed. In 1956, the playshed was enclosed and turned into classrooms. A tuckshop was built beneath the Boulton & Paul Building in the 1950s.
Later Changes and School Milestones
Over the years, buildings have been added and removed to meet the school's needs. In 1958, temporary classrooms were moved to Newmarket State School from Junction Park State School. They were placed near the teachers' house on Banks Street. Also in 1958, the original 1904 timber school building, which had been used as a hall for over 30 years, was sold and moved away.
After the Newmarket State High School opened in 1963, next to the State School on Banks Street, the temporary classrooms from Junction Park State School were used by the high school. They were removed after the high school closed in 1996. In 1977, the teachers' house was torn down. The playshed from about 1945, next to the tennis courts, was torn down between 1987 and 1992. A new shelter shed is now in its place.
Changes to Block A include the removal of the roof tower between 1961 and 1969. A brick stairwell was added to the western end in 1974, replacing the old timber stairs. In the 1990s, decorative wrought iron gates, thought to be from the Queensland Trustee's Building in Queen Street, were found on the grounds. They were cleaned and put up in the main entrance porch. This happened after requests in 1936 and 1940 for help to put up pillars at the school's entrance for gates. Inside, most of the folding timber walls have been removed, and new walls have been added in some classrooms and offices. Old hat rooms have been enclosed for office or storage space, and some ground floor ceilings have been relined.
Block B has had some changes over the years. However, the middle (Boulton & Paul) and western (DPW) sections are still mostly original. The western verandah end has been enclosed, and some inside walls have been changed. The inside of the eastern (DPW) section has been changed a lot since 1999 and is not considered historically important. The space underneath has had more enclosures built along the southern edge.
Changes to the school grounds have also happened since World War II. These include building stairs to the oval (the current concrete stairs are from the 1960s, replacing an older set). The Newmarket School Reserve grew to eight acres in 1963–64. This included extending the playing field to the west, as part of work for the opening of Newmarket State High School. Much of the bank that was dug out in the 1930s along the southern edge of the oval was removed or changed at this time. New tennis courts and a shelter shed were finished between 2002 and 2004. More recent buildings have been added along the Banks Street boundary and around former netball courts in the southeast corner. In front of Block A's entrance, garden beds have been created, old paths have been paved, and several memorials have been set up.
The school has held anniversary celebrations to mark its important dates. In 1954, for the school's 50th anniversary, the first principal called out the names of the first students. A fancy dress ball for students was held with almost 1000 children and 500 adults attending. A greeting card with a picture of the school was also made. The 75th anniversary in 1979 included publishing a school history, recreating a 1904 classroom, and a festive event. For the school's 100th anniversary in 2004, a detailed school history was published. Recently, murals showing Block A have been painted within the school grounds (underneath Block B) and on a bus shelter on the corner of Enoggera Road and Banks Street.
As of 2025, Newmarket State School is still operating from its original site. It still has its 1934 Depression-era brick school building and its 1954 Boulton & Paul Building with extensions. These are set in landscaped grounds with tennis courts, a playing field, and old shade trees. The school is important to the area as a central point for the community, and many generations of students have learned there. Since it was founded, Newmarket State School has been a key social hub for its community, with the grounds and buildings hosting many social events.
School Buildings and Grounds
Newmarket State School is on a 3.9-hectare site at the corner of Enoggera Road and Banks Street in Newmarket. This is five kilometers northwest of the Brisbane city center. The school buildings are located along the southern edge, parallel to Banks Street, at the highest part of the school grounds. The grounds slope down from Banks Street towards the north. A steep, rocky bank separates the school buildings from a playing field, which is in the northwest part of the grounds. The school is surrounded by homes to the west and north. There's also a small part of the northern boundary next to Kate Street and an entrance from Trackson Street. A former police reserve and house is on the corner of Enoggera Road and Kate Street (now a private home). The most noticeable building on the site is the Depression-era brick school building (Block A, built 1934, extended 1947), which faces Banks Street. Behind Block A is a timber classroom block from the 1950s (Block B, built 1954, 1955, 1956). The middle part of Block B is an imported Boulton & Paul building. The school grounds have several important old trees, and the landscaping includes earthworks, assembly and play areas, sports facilities, and paths.
Block A: The Brick School Building
The Depression-era brick school building (Block A) is a long, two-story building that runs east–west. It's set back from Banks Street, with pathways, gardens, and old trees in front. The building isn't perfectly symmetrical. The main entrance is at the western end, in a projecting section with a gable roof. A classroom wing extends to the east, with another entrance at the end. A two-story toilet block from the 1940s forms the far eastern end of the building. West of the main entrance, the original building extends the width of one classroom, with a stairwell from the 1970s at the very western end.
The building is decorated in an Arts and Crafts style. It has red brick walls at ground level, which go up to the window sill height on the first floor. Above this, the walls are covered in stucco. The base of the building is a plinth of darker brick with a sloped brick top. The gabled main entrance has an arched portico with three semi-circular arched openings. The middle opening has a pair of wrought iron gates. Above the first floor windows, the main entrance gable is decorated with horizontal and vertical timber pieces to create a half-timbered look, with a triangular section of terracotta tiles at the top. This half-timbered effect is repeated on the three other gables of the 1934 section. A horizontal band of stucco goes around the building at the ground floor window sill height. Stucco is also used to highlight the keystones of the three arched entrances and the lintels of ground floor doors and windows. The hipped and gabled roof is covered in corrugated metal sheeting, and the sloped eaves are lined with timber.
On the northern (rear) side, sections of keyed brickwork and a filled-in doorway show where planned extensions were meant to go but never happened. An original entrance door, reached by concrete steps, is at the eastern end of the classroom wing. A second entrance has been made from a doorway that was previously filled in.
Window openings are spaced evenly and have timber, three-light casement windows with rectangular, three-light fanlights above. Ground floor windows on the southern side are protected by timber-framed hoods with hipped, corrugated metal roofs, supported by solid timber brackets. Hoods are also over one window and the original doorway on the north side. Original timber entrance doors usually have a high waist with timber decoration and obscure glass in the top part. The main entrance double door has a larger glass area.
The 1947 toilet block extension has a hip roof and is built from matching bricks. It's a similar, but simpler, style to the original building. It has two entrances in the eastern wall, reached by concrete steps. It has tall window openings with glass louvres, divided by a central mullion.
The brick stairwell extension (1974) at the western end of the building is made from a different, brighter red brick. While it has some old, moved timber entrance doors, this stairwell is not considered historically important.
Inside, rooms are arranged along the southern side of the building, connected by a single long hallway on each floor. Two rooms are on the north side of the hallways at the eastern end. A hall leads from the main entrance to the hallway, and an original stairwell is in the southeast corner. The ground floor has six classrooms, two teachers' rooms (on either side of the entrance hall), and a former hat room. The first floor has seven classrooms, a teachers' room, and two former hat rooms. Several classrooms have been turned into offices and staff rooms, and the hat rooms are now storage spaces. The 1934 stairwell has concrete stairs, metal balustrades with timber posts and top rails, and original timber doors.
Inside walls are generally covered in plaster with simple skirtings, and classrooms still have timber picture rails. One set of original timber folding doors remains between two classrooms on the ground floor. Where folding partitions were removed, you can still see the bulkheads (parts of the ceiling that stick down). Original ceilings are lined with flat sheeting and decorated with timber battens forming a grid pattern. Square ventilation panels are still in first floor classroom ceilings but are now closed off. Original timber double-hung windows and double doors with large, three-light fanlights remain in the internal hallway walls. An old school bell is attached to a bulkhead in the ground floor hallway. An honor board and items from the former Newmarket High School are displayed next to the 1934 stairwell.
The 1947 toilet block is accessed from the eastern end of the hallways. Each level has girls', boys', and teachers' toilets in large rooms with high ceilings. Walls are plaster-lined, and ceilings have timber battens. Most original timber partitions and doors are still there.
Block B: The Boulton & Paul Building
Block B is a long, high-set, timber-framed building with a gable roof covered in corrugated metal sheeting. It includes: a 1954 Boulton & Paul (B&P) section in the middle (two classrooms); a 1955 Department of Public Works (DPW)-designed section at the western end (two classrooms); and a 1956 DPW-designed section at the eastern end (two classrooms, a passageway, a teachers' room, and a store room). The building runs east-west and has a verandah along the northern side, accessed by three sets of timber stairs (one for each section).
The outside is covered in timber chamferboards. The B&P section is easy to tell apart from the DPW sections because the outside cladding is broken up by the edges of vertical timber boards between each pre-made wall panel. Large windows line the southern wall of each section. The B&P section and western DPW section have timber awning windows. The eastern DPW section has replacement aluminum double-hung sash windows with timber awning windows above. Angled timber brackets support the roof overhang, and the eaves are not lined. The end walls of the classroom level have no windows.
The verandah has timber floors and large sections of bag rack balustrades (railings). Part of the western end of the verandah is enclosed with chamferboard-covered walls. The entire verandah of the eastern DPW section is enclosed by chamferboards and areas of louvres above bag racks. Some old, horizontal timber rail balustrades remain in places, including on the western and central stairs. Original timber screens with square glass panes from the B&P section are still there: two panels have been moved to the far western end of the verandah, and one panel is at the eastern end of the B&P section. The verandah ceilings are sloped and lined with flat sheeting, with bulkheads between the B&P and DPW sections. The B&P section has exposed rafters that line up with the joins in the wall panels. Verandah windows are timber-framed, double-hung windows with awning windows above. Remaining verandah doors include: half-glazed, timber double doors to the western DPW section and passageway of the eastern DPW section; and a half-glazed, single timber door to the B&P section.
The inside of the B&P section is lined with flat sheeting panels on the walls and ceiling, without cover strips. Vertical parts of the building's structure are visible on the north and south walls, between pairs of windows. The dividing wall has been removed to create one large classroom, but its original location is still visible in the ceiling. Newer items like added walls, modern cupboards, floor coverings, and the kitchen are not historically important.
The inside of the western DPW section is similar to the B&P section, but it doesn't have the visible wall structure on the north and south walls. A large opening has been made between the two former classrooms, and the door to the enclosed part of the verandah has been removed.
The inside of the eastern DPW section is not considered historically important because the building materials have been changed a lot. This includes new wall and ceiling linings and new doorways and large openings.
The space underneath has a concrete floor, brick toilet blocks at each end, and an exposed, unpainted ceiling that shows the floor structure of the classrooms above. The building is supported by different types of posts, including round metal posts, square concrete piers, and timber posts for the verandahs. Some old seating remains in this area. A concrete retaining wall runs alongside the building, next to the southern side of the block. A set of concrete steps provides access to the concrete playground to the south. A ramp added to the southern side of the eastern DPW section is not historically important.
The southern side of the space underneath has been enclosed to create storage space. An old, chamferboard-covered timber wall remains between the B&P and western DPW sections. A large mural, which includes a picture of Block A, is painted along the northern wall of the enclosed areas.
School Grounds and Features
The school grounds have old trees, including two large fig trees (Ficus, sp.) along the Banks Street boundary in front of Block A. There's also a row of four large fig trees and a kauri pine north of the tennis courts (along the former police reserve boundary). Some of these trees were planted before 1936, according to old aerial photos. A mature Grey Gum (Eucalyptus sp.) is located west of Block B.
The area between Block A and Banks Street includes an old layout of pathways (now covered with concrete and bitumen) and a garden area with several memorials. A concrete panel, broken into two pieces and set into the gardens, has the metal lettering: "228" and "NSS".
You can get wide views of the surrounding suburbs and the Brisbane city center from Block A and within the school grounds. Block A, framed by the large fig trees, is a noticeable feature in the area.
Why Newmarket State School is Heritage Listed
Newmarket State School was added to the Queensland Heritage Register on February 5, 2016, because it meets several important criteria.
The place is important in demonstrating the evolution or pattern of Queensland's history. Newmarket State School (started in 1904) is important because it shows how state education and its buildings have changed in Queensland. It has a good example of a standard brick school building from the Depression era (1934, extended 1947). This building shows how government ideas about education influenced architecture. It also has a Boulton & Paul Building (1954) with extensions designed by the Department of Public Works (1955, 1956). These buildings were a response to a shortage of building materials and a large increase in population after World War II. The school is set in landscaped grounds with earthworks, play areas, sports facilities, paths, and old trees.
The Depression-era brick school building and the landscaping of the school grounds were part of the State Government's building and relief work programs during the 1930s. These programs helped the economy and provided jobs for people who were unemployed because of the Great Depression.
The Boulton & Paul Building, which was imported from Britain in the early 1950s, shows how pre-made building systems were used by the Queensland Government during a time when schools needed to expand quickly to handle many more students. The extensions designed by the Department of Public Works show how Boulton & Paul buildings influenced later school designs.
The place is important in demonstrating the principal characteristics of a particular class of cultural places. Newmarket State School is important because it shows the main features of Queensland state schools. These include: teaching buildings built to standard designs by the Queensland Government; and large, landscaped sites with old trees, play areas, and sports facilities. The school is a good, well-preserved example of a suburban school complex. It includes a Depression-era brick school building and a Boulton & Paul Building with Department of Public Works-designed extensions.
The Depression-era brick school building is a good, well-preserved example of its type. It shows the main features of Depression-era brick schools, such as: its two-story shape; high-quality design with decorative features from different styles; brick exterior; and a noticeable entrance section. The building's layout is typical, with classrooms, offices, and store rooms in a line, accessed by a single long hallway. The toilet block extension (1947) fits well with the 1934 building and matches the size and design of the original plans.
The Boulton & Paul Building is a good, well-preserved example of its type. It clearly shows the features of a pre-made building through its modular construction of four-foot-wide wall panels. Other typical features include: its timber frame and light construction; gable roof; verandah for walking along, with glass screens at the ends; large windows on the north and south walls; classroom size of 24 by 24 feet; and flat internal wall linings.
The place is important because of its aesthetic significance. The Depression-era brick school building at Newmarket State School is large, made with high-quality materials, has a brick exterior, an elegant design, and decorative features. This gives it aesthetic significance because it shows the sense of progress and permanence that the Queensland Government wanted to create in new public buildings during that time.
The building is also important for how it looks in the street. Standing on a high site and framed by old fig trees, it is an attractive and noticeable feature of the area. You can get wide views of the surrounding suburbs and the Brisbane city center from inside the building.
The place has a strong or special association with a particular community or cultural group for social, cultural or spiritual reasons. Schools have always played an important role in Queensland communities. They usually keep strong and lasting connections with former students, parents, and teachers. They provide a place for social interaction and volunteer work, and they are a source of pride, symbolizing local progress and hopes.
Newmarket State School has a strong and ongoing connection with the surrounding community. It was started in 1904 thanks to the fundraising efforts of the local community, and generations of children from Newmarket have been taught there. The school is important for its role in the educational development of Newmarket. It is a noticeable community focal point and a gathering place for social and commemorative events, with wide support from the community.
See also
- History of state education in Queensland
- List of schools in Greater Brisbane
 | Shirley Ann Jackson |
 | Garett Morgan |
 | J. Ernest Wilkins Jr. |
 | Elijah McCoy |


