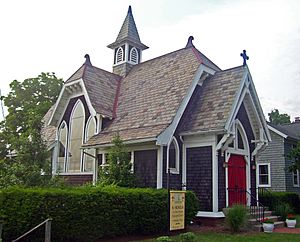Zion Memorial Chapel (New Hamburg, New York) facts for kids
Quick facts for kids Zion Memorial Chapel |
|
|---|---|

Front (east) elevation and south profile, 2008
|
|
| Religion | |
| Affiliation | Episcopal Church |
| Ecclesiastical or organizational status | active |
| Leadership | The Rev. Astrid Joy Storm |
| Year consecrated | 1903 |
| Location | |
| Location | New Hamburg, NY, USA |
| Architecture | |
| Architect(s) | Edward Lansing Satterlee |
| Architectural type | chapel |
| Architectural style | Gothic Revival |
| General contractor | William O'Rourke |
| Groundbreaking | 1902 |
| Direction of façade | east |
| U.S. National Register of Historic Places | |
| Added to NRHP | 1987 |
| NRHP Reference no. | 87000119 |
| Website | |
| St. Nicholas-on-the-Hudson | |
The Zion Memorial Chapel, now known as St. Nicholas-on-the-Hudson, is a historic church building. It is located at 37 Point Street in New Hamburg, New York, United States. This church was built in 1902. It started as a small chapel for the nearby Zion Church in Wappingers Falls, New York. In 1983, it became its own separate church.
This small wooden church building sits overlooking the beautiful Hudson River. It was built in the early 1900s. Its design uses a style called Gothic Revival, but with some newer twists. Because of its unique architectural style, it was added to the National Register of Historic Places in 1987. This means it's an important historical building.
Contents
Exploring the Church Building
The church is a one-story building made of wood. It sits on a strong brick foundation. Its shape is typical of many country churches from the late 1800s. It has a main section for the worship area, called the sanctuary. There are also parts that stick out for the front entrance and the altar area.
The outside of the church is covered in brown-stained wood shingles. The roof is very steep and has a cross shape. It is covered in slate tiles and has a small belfry (bell tower). The edges of the roof have decorative wooden pieces. These pieces look like waves and have fancy cut-out designs. The front entrance also has pretty wooden decorations.
Windows and Interior Design
On each side of the church, there are three tall, narrow windows. They have a pointed, Gothic arch shape. These windows are made of clear leaded glass with colorful stained glass borders. At the back of the church, above the altar, there is a round rosette stained-glass window.
The inside of the church looks just as it did when it was built. The walls are smooth plaster. Two old-fashioned gas lamps with four globes hang from the ceiling. There are two rows of plain wooden pews (church benches). A walkway goes down the middle of the pews. Downstairs, in the basement, there is a room used for meetings and storage. It also serves as the pastor's office.
A Look at the Church's History
The Zion Episcopal Church in Wappingers Falls, New York started in 1876. Its area included New Hamburg. Two members, William Henry Willis and his wife Adele Satterlee, wanted a chapel built in New Hamburg. They started pushing for it around 1900. Adele Satterlee was also related to the main pastor of Zion Church. She suggested that her nephew, Edward Lansing Satterlee, design the new chapel.
After a sad national event in 1901, more money was donated to the building fund. Because of these donations, it was decided to add "Memorial" to the chapel's name. The church officially opened in 1902. Since then, it has not been changed much. Local church members and leaders took care of the building together. In 1983, the chapel became its own separate church. As of 2008, about 40 to 50 people attended services there. It is the only old building in New Hamburg still used for its original purpose.
Architectural Style and Features
By the early 1900s, the Gothic Revival architectural style was not as popular for new churches in the United States. A newer style, called Romanesque Revival, was often preferred. So, Edward Lansing Satterlee's design for Zion Memorial Chapel is special. It shows the very last stage of the Gothic Revival style. This style had started in the 1840s.
Gothic Revival and Other Influences
The church has many features of the Gothic Revival style. These include its cross-shaped roof and tall, narrow lancet windows. The simple plaster walls and unpainted wood inside also show this style. However, Satterlee also added ideas from later 1800s styles. For example, the criss-cross wood on the front porch suggests the Stick style. The use of wood shingles on the outside is like the Shingle style. The way different materials like brick, wood, and slate are used together on the outside was also a newer idea. These touches became more common in buildings built in the 1900s.
 | Claudette Colvin |
 | Myrlie Evers-Williams |
 | Alberta Odell Jones |

