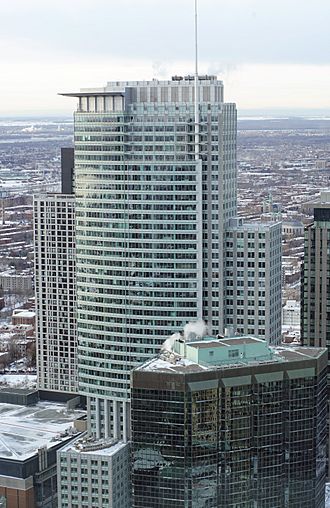1250 René-Lévesque facts for kids
Quick facts for kids 1250, boulevard René-Lévesque |
|
|---|---|
 |
|
| General information | |
| Type | Office |
| Architectural style | Postmodern |
| Location | 1250 René-Lévesque Boulevard, Montreal, Quebec, Canada |
| Coordinates | 45°29′50″N 73°34′13″W / 45.497323°N 73.570381°W |
| Completed | 1992 |
| Owner | BentallGreenOak (Sunlife) |
| Management | BentallGreenOak |
| Height | |
| Architectural | 226.5 metres (743 ft) |
| Roof | 199 metres (653 ft) |
| Technical details | |
| Floor count | 47 |
| Floor area | 95,237 square metres (1,025,120 sq ft) |
| Lifts/elevators | 28 |
| Design and construction | |
| Architect | Kohn Pedersen Fox Associates |
| Structural engineer | LeMessurier Consultants |
The building at 1250, boulevard René-Lévesque is a very tall skyscraper in Montreal, Quebec, Canada. It stands 226 meters (about 741 feet) high and has 47 floors.
This impressive building was designed by a company called Kohn Pedersen Fox Associates. It was originally built for IBM Canada and Marathon Realty, which is why it used to be called the "IBM-Marathon Tower." Today, it's known by its address: 1250 René Lévesque Boulevard West. You can find it in the Ville-Marie area of Downtown Montreal.
The building is right next to the Bell Centre and Windsor Station. It was built on the spot where the old American Presbyterian Church used to be. It's also connected to the Bonaventure metro station and Montreal's famous underground city network.
Currently, the building is owned and managed by a big real estate company called BentallGreenOak.
Contents
Building Design and Features
The design of 1250 René-Lévesque was inspired by another tall building by Kohn Pedersen Fox. This other building is the 51-story Westend Tower in Frankfurt, Germany. The way the Montreal building looks is partly because of where it's located. It used to be at the very edge of the downtown area. Its shape helps to show the difference between the busy business center and the older, more residential parts of the city.
Unique East and West Sides
The building has a long, rectangular shape, stretching from north to south. The designers paid special attention to the east and west sides. These two sides look different but work together. They also connect to the parts of the city they face.
- The western side faces the older, shorter buildings. It has a modern look with straight granite walls and square windows. Some parts of the wall are set back, making it look like several flat sections stacked on top of each other.
- The eastern side faces the busy downtown area. It has a postmodern style. This side features a curved glass wall, called a curtain wall, that sticks out a bit. This design makes the building look light and powerful.
North Wall and Atrium
The narrow north wall of the building has several "setbacks." These are parts of the building that step back as they go up. This design helps the building feel more friendly and "human-sized" at street level.
At the lowest setback, there's a four-floor atrium. An atrium is a large, open space inside a building. This one has a bamboo plant garden and a food court on a mezzanine level. A mezzanine is a floor that is halfway between two main floors.
Top of the Building
At the very top of the building, there's a tall spire or antenna. It's built into the north walls of the top few floors. This spire reaches 31 meters (about 102 feet) above the 47th floor.
Montreal's downtown area is now growing southwest of this building. Newer towers are being built there, and they get taller as they get closer to 1250 René-Lévesque. This creates a cool "staircase effect" in the city's skyline.
Companies Inside
Many different companies have offices in 1250, boulevard René-Lévesque. Here are some of them:
- Air Liquide Canada
- Bayer
- BMO Harris Bank
- Canaccord Financial Inc
- Chubb Corp.
- CIBC Wood Gundy
- Credit Suisse
- Deutsche Bank
- International Cospas-Sarsat Programme
- LASIK MD
- Lazard
- Macquarie Group
- McKinsey & Company
- Merrill Lynch Canada
- Michael Page International
- PSP Investments
- PricewaterhouseCoopers
- Richardson GMP Limited
- Wells Fargo Equipment Finance
Images for kids
See also
 In Spanish: 1250 René-Lévesque para niños
In Spanish: 1250 René-Lévesque para niños
 | Victor J. Glover |
 | Yvonne Cagle |
 | Jeanette Epps |
 | Bernard A. Harris Jr. |


