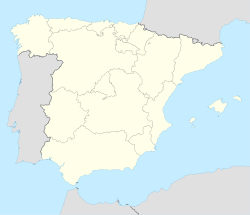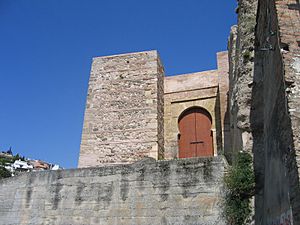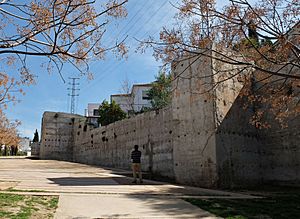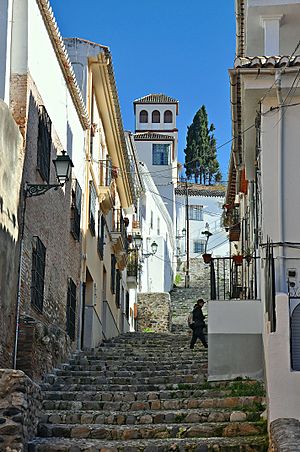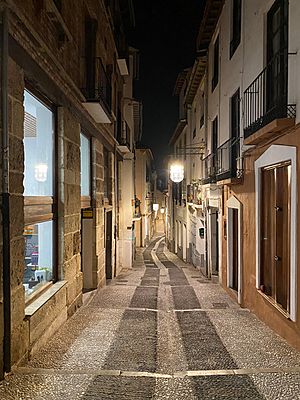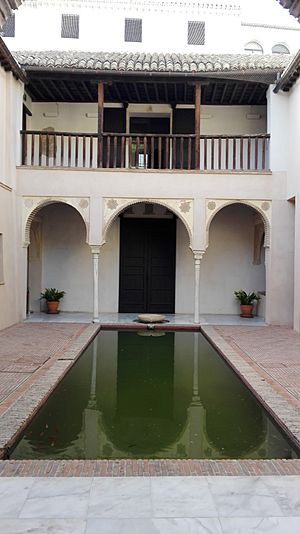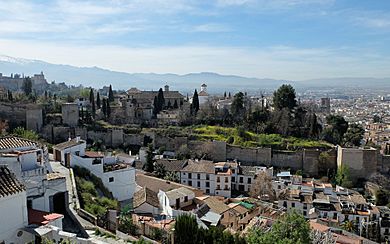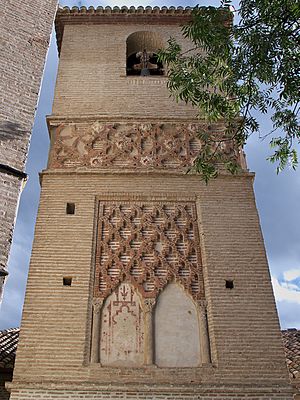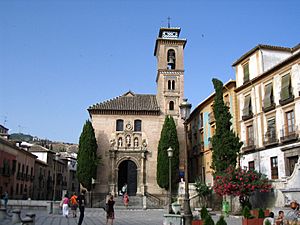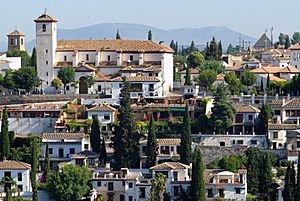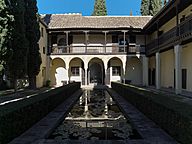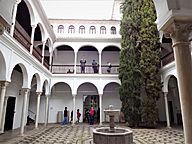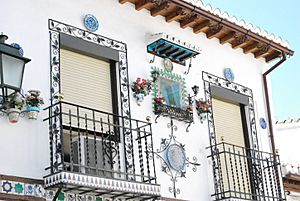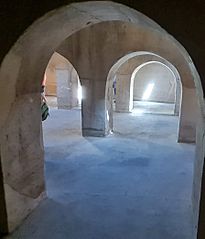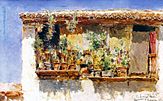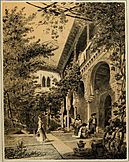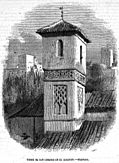Albaicín facts for kids
Quick facts for kids
Albaicín / Albayzín
|
|||||||||||||||
|---|---|---|---|---|---|---|---|---|---|---|---|---|---|---|---|
|
District
|
|||||||||||||||
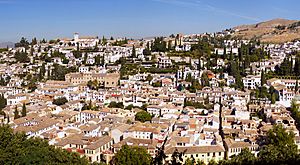 |
|||||||||||||||
| Country | |||||||||||||||
| Autonomous community | |||||||||||||||
| Province | Granada | ||||||||||||||
| Municipality | Granada | ||||||||||||||
|
|||||||||||||||
The Albaicín (also called Albayzín) is a very old and famous neighborhood in Granada, Spain. It sits on a hill north of the Darro River. This area is special because it still looks much like it did in medieval times, from the 13th to 15th centuries.
Even though it changed a lot after 1492, its old street plan remains. In 1994, the Albaicín was named a World Heritage Site. This means it's a place of great importance to everyone, just like the nearby Alhambra.
Contents
Etymology
The name Albaicín comes from the Arabic word al-Bayyāzīn. There are a few ideas about where this name came from. One idea is that it refers to people from the city of Baeza. These people might have moved here during the Nasrid period.
Another idea is that the name means "district of the falconers". Falconers are people who train falcons for hunting. This idea is supported because other neighborhoods in Spain have similar names. A third idea suggests the name comes from an Arabic word meaning "the miserable ones."
History
Early history
People have lived in the area around Granada for a very long time. The oldest ruins found are from a town called Ilturir. This town was built by the Iberian Bastetani tribe around 650 BC. Later, the Romans called it Florentia Iliberritana.
Archaeological digs on the Albaicín hill show that a Roman town was once here. However, not much is known about the city between the end of the Roman era and the 11th century.
In 711 AD, Muslims from the Umayyad Empire took control of much of Spain. This area became known as al-Andalus. During the early Islamic period, the Albaicín area was a small settlement with a fortress. It was called Gharnāṭa, and many Jewish people lived there.
Zirid period
In the early 11th century, a group called the Zirids took over. They were a Berber group from North Africa. When the Caliphate of Cordoba fell apart, their leader, Zawi ben Ziri, started his own kingdom. He chose to settle in Gharnāṭa (Granada) because it was easier to defend. Soon, Granada became a very important city in al-Andalus.
The Zirids built their main fortress and palace on the Albaicín hill. It was called the al-Qaṣaba al-Qadīma ("Old Citadel"). This fortress was connected to two smaller ones on nearby hills. The city grew around it, covering about 75 hectares. Some parts of the old Zirid walls are still standing today. One main gate, Bāb al-Unaydar (now Puerta Monaita), can still be seen. Another smaller gate, Bāb al-Ziyāda (now Arco de las Pesas), is also there.
The city got its water from a big system of underground cisterns and pipes. The Zirid palace had a large cistern, the Aljibe del Rey, which could hold 300 cubic meters of water. A bathhouse called the Bañuelo also likely dates from this time.
Nasrid period
In the 13th century, a new Muslim dynasty, the Nasrids, took power. Their leader, Ibn al-Ahmar, moved the royal palace. He built a new one on the Sabika hill, which became the famous Alhambra. The Alhambra is a huge palace complex that still stands today.
Many Muslim refugees came to Granada from other parts of Spain. This made the city very crowded. Granada grew, and new neighborhoods appeared around the Albaicín. New walls were also built further north of the Albaicín. The Bab Ilbirah (now Puerta de Elvira) was its western entrance.
Important buildings from this time include the Maristan (a hospital) and the Great Mosque of the Albaicín. The main shopping street was called Panaderos Street. A public square, Plaza Larga, was also a busy spot.
Spanish period
In 1492, Granada was taken by the Spanish monarchs, Ferdinand and Isabella. This ended Muslim rule in Spain. At first, Muslims were promised rights. But soon, these rights were taken away. In 1499, a Muslim rebellion started in the Albaicín. This happened because Muslims were forced to become Christians.
Many Muslims, called 'Moriscos', were moved to the Albaicín. Their mosques were replaced with new churches, often in a mix of Mudéjar and Renaissance styles. New government buildings, like the Royal Chancellery, were also built.
Another Morisco rebellion in 1568 led to many Moriscos being forced out of the city. This left much of the Albaicín empty. Christian residents took over the empty homes. The neighborhood remained less populated until the late 19th century. As new parts of Granada were built, many people moved to the Albaicín. Old homes were divided into smaller spaces for more families. This crowded situation lasted until the 1970s.
In 1994, the Albaicín was officially recognized as a World Heritage Site by UNESCO. This was an extension of the Alhambra and Generalife sites.
Historic houses (carmens)
The traditional house in Albaicín is called a carmen. It's a house with white walls and a small garden or orchard. The word carmen comes from an Arabic word meaning 'vineyard'. These houses were first built on the hills outside the city.
After the Morisco rebellion in 1568, many houses in the Albaicín became empty. Christian residents added these empty properties to their own, turning them into gardens. This brought the carmen style into the city center. All houses got water from a network of pipes connected to underground cisterns. At least twenty of these old cisterns still exist today.
Some of the oldest and most important houses are the Casa de Zafra and the Dar al-Horra. Both were built during the Nasrid period (14th-15th centuries). They have large rectangular courtyards. The main rooms were usually on the north and south sides of the courtyard. Northern rooms were often larger to catch the cool winds and midday sun.
House architecture changed over time. Earlier, the ground floors were more important. Later, it became common to build an upper story. These upper floors often had more decorations. Rooms on both floors were likely used for different seasons. Upper floors were warmer for winter, and ground floors were cooler for summer. In the 16th century, new styles like Gothic and Renaissance appeared.
Places of interest
The Albaicín has many old buildings from different times, especially the Nasrid and Renaissance periods.
Museums
- Archaeological and Ethnographic Museum of Granada: This museum shows objects from many historical periods. It's in the 16th-century Castril Palace.
- Palacio de los Olvidados: A 16th-century house that is now a museum.
City walls and gates
- City walls: Parts of the 11th-century Zirid city walls run along the Albaicín's high ridge. These walls protected the old Zirid palace. You can see them well from the Mirador de San Cristobal. Further north, there are also parts of the 14th-century Nasrid walls.
- Puerta de Elvira: This is a medieval gate at the start of Calle Elvira. It was part of the 11th-century Zirid walls. In the 14th century, it was rebuilt to be stronger. Only a part of it remains today.
- Puerta Monaita: An 11th-century gate, once called Bāb al-Unaydar.
- Puerta Nueva (or Arco de las Pesas): Another 11th-century gate, formerly known as Bāb al-Ziyāda.
- Puerta de Fajalauza: One of the few remaining gates from the 14th-century city walls.
- Puente del Cadí (or Puerta de los Tableros): These are the remains of a gate along the Darro River. It used to control the river's flow. Only one hexagonal tower and parts of its arch remain. It was part of a special fortification that allowed soldiers to get water during a siege.
Islamic-era monuments
- El Bañuelo: An 11th or 12th-century hammam (bathhouse). You can visit it today as a historic site.
- Minaret of San José: This is the minaret (tower for calling prayers) of an old mosque. It's now part of the Church of San José. The mosque was likely built in the 11th century.
- Remains of the Great Mosque of the Albaicin: What's left of the main mosque of the Albaicín is now part of the Church of El Salvador. The mosque was built in the 13th century. Only its courtyard, with horseshoe arches, is still there.
- Minaret of the al-Tā'ibīn Mosque (San Juan de los Reyes): This minaret from a 13th-century mosque is now part of the Church of San Juan de los Reyes. It has beautiful brick decorations.
Churches
- Church of Santa Ana: This church overlooks Plaza Nueva. It was built between 1537 and 1561. It has a Renaissance-style front and a Mudéjar-style bell tower.
- Church of El Salvador (Collegiate Church of San Salvador): This church is on the site of the old main mosque. It became a church in 1499. A new church building was built in the 16th century.
- Church of San Juan de los Reyes: A 16th-century church that includes an old Almohad-era minaret.
- Church of San José: A Mudéjar-style church with an 11th-century minaret. The church itself dates to 1525.
- Church and mirador of San Nicolas: This church is next to a famous viewpoint (mirador) with amazing views of the Alhambra. The original church was built in the 16th century. It was rebuilt after being damaged in 1932.
- Church of San Miguel Bajo: A 16th-century church with Gothic and Renaissance styles. An old 13th-century cistern from a former mosque is visible outside.
- Church and mirador of San Cristobal: Built in 1501, this church has Mudéjar and Gothic elements. A viewpoint nearby offers views of the Albaicín and Alhambra.
- Church of San Ildefonso: Built from 1553 to 1559, this church mixes Renaissance and Mudéjar styles.
- Church of San Luis: This church, completed in 1526, is now in ruins. It was damaged in the 1930s.
- Church of St. Peter & St. Paul: Built in the second half of the 16th century, this church combines Mudéjar and Renaissance styles.
- Hermitage of San Miguel Alto: This church was built in 1671 on the site of an old Nasrid tower. It was destroyed and rebuilt in the 19th century.
Historic houses and palaces
- Dar al-Horra: A 15th-century Nasrid palace that you can visit.
- Casa de Zafra: A 14th to 15th-century Nasrid mansion, now an Interpretative Center.
- Casa Nazarí de la calle del Cobertizo de Santa Inés nº 4: A 14th-century Nasrid house. It's a great example of old homes but is not open to the public.
- Casa Horno del Oro: A Nasrid-era house from the late 15th century, now open for tourists.
- Casa del Chapiz: Two connected houses built in the 16th century. They include parts of a 14th-century Nasrid mansion.
- Castril Palace: A mansion built in 1539, now home to the Archaeological Museum.
- Casa Yanguas: A house from the 15th–16th centuries.
- Casa del Almirante (de Aragón): A 16th-century house built in Renaissance style.
- Palacio de los Córdova (Cordova Palace): A Renaissance-style mansion from 1530. It was moved and rebuilt in its current spot between 1960 and 1967. It now holds the Municipal Archives.
- Casa de Porras: A 16th-century mansion with a mix of Renaissance and Mudéjar styles.
- Casa de los Mascarones: A 16th to 17th-century house named after the decorative faces (mascarones) on it.
Cisterns (aljibes)
Many old cisterns (underground water tanks) are still found throughout the Albaicín. Some of their openings are visible on the streets.
- Aljibe del Rey: This is the largest medieval cistern in the Albaicín, built in the 11th century. It could hold 300 cubic meters of water. It's now under a public square. A nearby house, Carmen Aljibe del Rey, is a Water Interpretation Centre.
- Aljibe de Trillo: A 14th-century Nasrid cistern. It has an arched opening on the street of the same name. It holds 50 cubic meters of water.
- Aljibe de San Miguel (Bajo): This 13th-century Nasrid cistern was part of an old mosque. Its arched opening is visible next to the Church of San Miguel Bajo.
- Aljibe de San Cristóbal: This medieval cistern is next to the Church of San Cristobal. It has a large arched entrance and was restored in 1989.
Other
- Royal Chancellery of Granada: This important government building was started in 1505. Its beautiful exterior was finished in 1587. It's located on Plaza Nueva.
- Great Mosque of Granada (Mezquita Mayor de Granada): Built in 2003, this is the first mosque constructed in Granada since 1492.
Albaicín in art
- 19th century paintings of Albaicín
-
Casa del Chapiz in the Albaicín by Francesc Pi i Margall and Francesc Xavier Parcerisa in 1850, published in the work Recuerdos y bellezas de España
See also
 In Spanish: Albaicín para niños
In Spanish: Albaicín para niños


