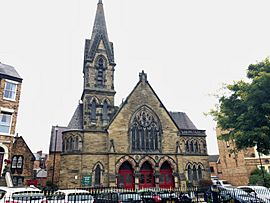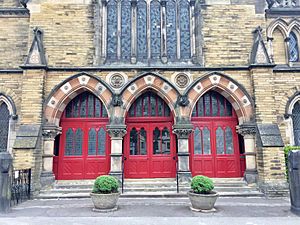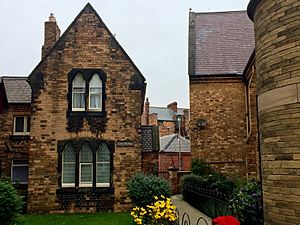Albemarle Baptist Church, Scarborough facts for kids
Quick facts for kids Albemarle Baptist Church |
|
|---|---|

The church from Albemarle Crescent
|
|
| 54°16′57″N 0°24′17″W / 54.2824°N 0.4048°W | |
| Denomination | Baptist |
| Website | Church website |
| History | |
| Founded | 1863 |
| Architecture | |
| Functional status | Active |
| Heritage designation | |
|
Listed Building – Grade II
|
|
| Designated: | 12 January 1990 |
| Reference #: | 1272776 |
| Architect(s) | Henry Francis Lockwood |
| Style | Gothic Revival |
| Completed | 23 July 1867 |
| Specifications | |
| Materials | Stone ashlar and white brick |
Albemarle Baptist Church is a special old church in the heart of Scarborough, England. It's known as a Grade II listed building, which means it's important and protected. The church was designed by an architect named Henry Francis Lockwood in a style called Gothic Revival, and it first opened its doors in 1867.
Contents
A Look Back: Church History
How the Church Started
The story of Albemarle Baptist Church began in 1863. Forty-one people decided to form their own group for worship. Under the guidance of Reverend James Lewitt, the church building was constructed. It officially opened on July 23, 1867.
The architect, Henry Francis Lockwood, was from Bradford. He also worked for Titus Salt, who helped fund the church. Interestingly, Lockwood's former student, Cuthbert Brodrick, opened the famous Grand Hotel in Scarborough in the very same year. Soon after the church opened, a school building and a caretaker's house were added next door by 1868.
Church Growth and Changes
In September 1870, a large organ was installed in the church. It had many pipes and cost about £360 at the time. People noticed that the sound of the organ was a bit muffled. This was because it filled its space completely, and the sound had to pass through low arches.
When Reverend Lewitt retired, the church had grown a lot. The number of members went from 47 to 183. Other ministers, like Revs. W. H. Tetley and Robert Wood, continued to lead the church. By 1892, the membership had reached 343 people. New groups were started, the school was made bigger, and the church stopped charging for seats.
A Lightning Strike and Special Protection
In 1914, something dramatic happened: the church was struck by lightning! This caused a gas pipe to burst and the gas caught fire.
Albemarle Baptist Church, along with its schoolroom, is officially a Grade II listed building. It received this special protection on January 12, 1990. A Grade II listing means a building is nationally important and has special historical or architectural interest.
The church and the area around it, Albemarle Crescent, are part of Scarborough's Conservation Area. This means the area's special character is protected. The church has also received help for repairs. Between 2006 and 2011, parts of the spire (the tall, pointed top) were rebuilt. Also, the decorative stone patterns in the windows, called tracery, were repaired.
What the Church Looks Like
Albemarle Baptist Church is a great example of a small church built in the Gothic Revival style. It's made from stone and white brick.
Outside the Church
The front of the church has three large arched entrances. These arches have round pillars and decorative tops with leaf designs. The arches also use different colored stones, which is called polychromatic. The three double doors have beautiful stained glass windows. On either side of the entrance, there are shallow supports called buttresses.
To the left of the main entrance, there's a single tall, narrow window called a lancet window. To the right, there are three of these windows. The sides of the church have four windows each, with two lights (sections) and plate tracery. The transepts (the parts that stick out on the sides) have large windows with four lights. The chancel (the area near the altar) has three windows with two lights. On the northeast side, the attached schoolroom has a slanted front with three two-light windows.
Above the main entrance, there's a very large window with six lights and geometric patterns. To its right, there are three lancet windows, with two blind (fake) lancets on the sides. Above these, there's a decorative stone railing. A small, rounded section called an apse is to the left of the main window, with seven small lancet windows above it.
Even higher up, the square tower has a pair of lancet windows. Above that, there's a section for bells, with a single lancet window on each side. These are topped by tall, pointed decorations called crocketed gables. Finally, a stone, eight-sided spire rises many more meters into the sky.
Inside the Church
Inside, the church has slender iron columns that hold up the wooden roof. These columns separate the main seating area, called the nave, from the side aisles. The church still has its original 19th-century wooden pews (benches), pulpit (where the minister speaks), and choir stalls. There's also a special font for total immersion baptism, which means people are fully dipped in water. In 1890, the church could seat up to 800 people!
Next to the church, there's a separate minister's cottage. It was also designed by Lockwood and built with white brick and stone. It has a similar Gothic style, including a projecting porch with a pointed roof.
 | Delilah Pierce |
 | Gordon Parks |
 | Augusta Savage |
 | Charles Ethan Porter |



