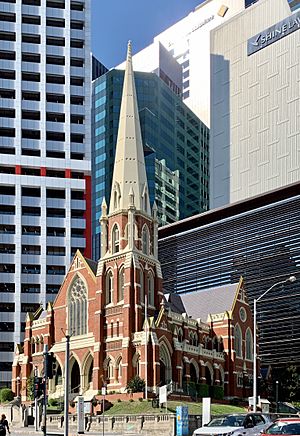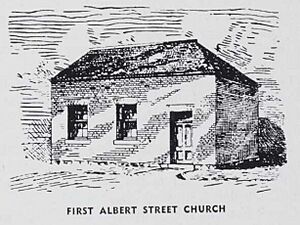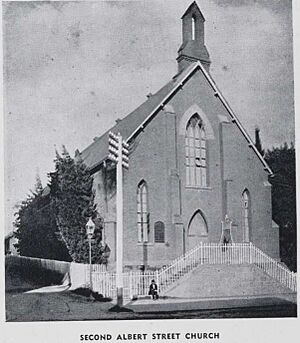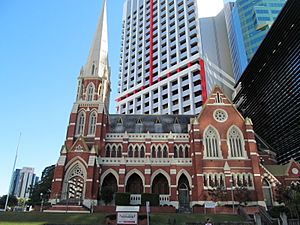Albert Street Uniting Church facts for kids
Quick facts for kids Albert Street Uniting Church |
|
|---|---|

Albert Street Uniting Church, 2020
|
|
| 27°28′04″S 153°01′26″E / 27.4678°S 153.0238°E | |
| Country | Australia |
| Denomination | Uniting (since 1977) |
| Previous denomination | Methodist (1888–1977) |
| History | |
| Former name(s) |
|
| Status | Church |
| Founded | 18 August 1888 |
| Dedicated | 8 November 1889 |
| Architecture | |
| Functional status | Active |
| Architect(s) | George Henry Male Addison |
| Architectural type | Church |
| Style | Gothic Revival |
| Years built | 1888–1889 |
| Construction cost | £10,000 |
| Specifications | |
| Materials | Red brick; limestone; slate |
| Administration | |
| Parish | Albert Street, Brisbane |
| Presbytery | Bremer Brisbane |
| Synod | Queensland |
Albert Street Uniting Church is a beautiful old church in Brisbane City, Australia. It stands at the corner of Albert Street and Ann Street. This church is listed on the Queensland Heritage Register, which means it's an important historical building.
It was designed by an architect named George Henry Male Addison. The church was built between 1888 and 1889. When it first opened, it was known as the Albert Street Methodist Church. Later, it became the Central Methodist Mission. In 1977, it joined the Uniting Church in Australia and got its current name.
Contents
A Look Back: The Church's History
The Albert Street Uniting Church has a long and interesting history. It's actually the third church building on or near this spot!
The First Church Building
The very first Methodist church in Brisbane was a small brick chapel. It was built in 1848 and 1849. This chapel was located on the corner of Albert Street and Burnett Lane. It cost about £150 to build. Many of the bricks and stones used came from an older building that had been taken down.
The first service in this chapel happened on March 10, 1849. It was led by a Presbyterian minister, Rev. Thomas Mowbray. The building was 35 feet long and 18 feet wide. It could hold about 150 people. A small house for the minister, called a parsonage, was also built behind the church.
The Second Church Building
By 1856, the first church was too small. A bigger church was built to replace it. This second church was constructed by Joshua Jeays. He was a famous builder who also worked on Parliament House in Brisbane. This new church cost £2667. It was 80 feet long and 40 feet wide, big enough for 500 people.
This second building had beautiful stained glass windows. Some of these windows were later moved to the church building you see today. Some of the wooden benches, called pews, from the first church were also kept. More pews were made for the second church. These old pews are now in the gallery of the current church. The first service in this second building was held on December 6, 1856.
The Current Church Building
By the early 1880s, the church community had grown a lot. In 1884, they bought the land where the current church stands. This is at the corner of Albert and Ann Streets. A competition was held to find the best design for a new church. George Henry Male Addison won the competition.
The third and current church was built by Thomas Pearson & Sons. It cost about £10,000. Other skilled workers helped, like Petrie & Son who did the woodwork. Exton and Gough created more stained glass windows. Music was very important in the Methodist church. So, a large pipe organ was installed. It was built in Manchester, England, and cost £1,000.
Five special foundation stones were laid on August 18, 1888. Important members of the church community placed these stones. The church officially opened on November 8, 1889.
In the 1920s, a special marble board was put up. It honored the church members who served in World War I. More stained glass windows were added in 1944 and 1947 as memorials. The roof was repaired in 1974 and 1975. Other repair work has been done over the years to keep the building in good shape.
In 1907, the church became known as the Central Methodist Mission. This showed its important role as the main Methodist church in the city. The church community has always helped people in need. They have created many services, especially for older people.
On March 1, 1928, a special plaque was revealed in the church. It honored Henry Youngman, who was a very important minister. The church was a central place for Methodists in Queensland. Important meetings and celebrations happened there.
In 1977, the Methodist Church joined with other churches to form the Uniting Church in Australia. At that time, the church was renamed Albert Street Uniting Church.
What the Church Looks Like
The Albert Street Uniting Church is made of red bricks. It has white Oamaru limestone decorations, which are now painted. The roof is made of slate. It's a great example of a Gothic Revival church. This style was popular in the Victorian era.
The church has a cruciform shape, like a cross. It has a very steep roof. There's a tall, impressive spire next to the entrance. The walls have strong buttresses, which are supports that stick out.
You enter the church through an open porch with three Gothic arches. Similar arched walkways are along the sides of the church. Above the entrance, there's a large Gothic window with beautiful patterns. To the right of the entrance is the tall tower. It leads up to an eight-sided spire. The spire has tall windows and four pointed decorations at its base. A fancy wrought iron decoration sits at the very top of the spire.
The roof over the main part of the church also has small windows for air. A side entrance is to the right of the tower. It has a wide Gothic arch and a steep roof with a Christian cross on top. Each side section of the church has a round rose window at the top. Below these are pairs of Gothic arched windows.
Inside, the floor of the main area slopes down towards the pulpit. The walls are smooth, and the lower part has wooden panels. The upper seating areas, called galleries, have rows of seats. They are held up by cast iron columns with fancy tops. The main ceiling and the undersides of the galleries have diagonal wooden boards. Beautifully carved wood is used in the gallery railings, roof structure, and furniture.
The most important parts inside are the pulpit and the organ. The pulpit is raised high above the floor. This shows how important preaching was in the Methodist tradition. Above and behind the pulpit is a large, decorated pipe organ. This shows how much Methodists valued music and singing in their services.
Why It's a Heritage Site
The Albert Street Uniting Church was added to the Queensland Heritage Register on October 21, 1992. This means it's recognized as a very important historical place.
It's special for several reasons:
- It's an excellent example of a Victorian Gothic Revival church. It was designed to suit the local climate with its side walkways and front porch. Inside, it shows the main features of the Methodist tradition.
- It's strongly connected to the Methodist Church in Queensland.
- It's a very noticeable building at the corner of Albert and Ann Streets. It adds a lot to the look of the area around King George Square.
- It's considered one of the most important works by the architect G H M Addison.
Current Minister
The current minister at Albert Street Uniting Church is Rev. Brian Hoole. He started his role in 2024.
 | DeHart Hubbard |
 | Wilma Rudolph |
 | Jesse Owens |
 | Jackie Joyner-Kersee |
 | Major Taylor |




