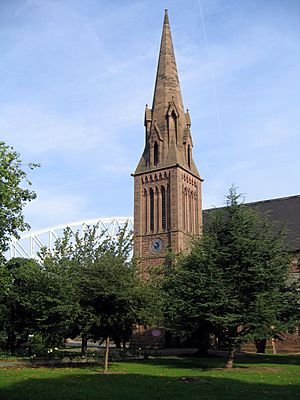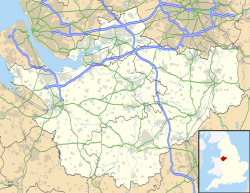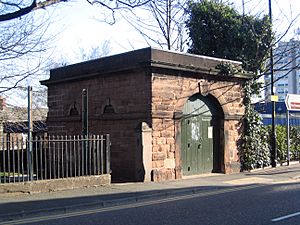All Saints' Church, Runcorn facts for kids
Quick facts for kids All Saints' Church, Runcorn |
|
|---|---|

All Saints' Church, Runcorn
|
|
| 53°20′37″N 2°44′12″W / 53.3435°N 2.73656°W | |
| OS grid reference | SJ 511,833 |
| Location | Runcorn, Cheshire |
| Country | England |
| Denomination | Anglican |
| Website | All Saints, Runcorn |
| History | |
| Status | Parish church |
| Architecture | |
| Functional status | Active |
| Heritage designation | Grade II* |
| Designated | 7 December 1965 |
| Architect(s) | Anthony Salvin |
| Architectural type | Church |
| Style | Gothic Revival (Early English) |
| Groundbreaking | 1847 |
| Completed | 1849 |
| Construction cost | £8,052 |
| Specifications | |
| Capacity | 1,060 |
| Spire height | 161 feet (49 m) |
| Materials | Sandstone, slate roof |
| Administration | |
| Parish | Runcorn |
| Deanery | Frodsham |
| Archdeaconry | Chester |
| Diocese | Chester |
| Province | York |
All Saints' Church is a historic church in Runcorn, Cheshire, England. It stands on the south bank of the River Mersey. People believe the first church here was built in 915 by Ethelfleda.
Over time, that first church was replaced. A new one was built around 1250. This medieval church was changed and made bigger in the 1300s and 1400s. By the 1800s, the old building was falling apart and unsafe. So, a completely new church was built between 1847 and 1849. It was designed by a famous architect named Anthony Salvin.
The church is made from local sandstone. It has a style called Early English Gothic, with a tall steeple at one corner. Some of the furniture and memorials inside the church were moved from the older building. Many of these memorials remember members of the Brooke family from nearby Norton Priory.
All Saints' Church is still an active Anglican parish church today. It is part of the diocese of Chester. The church holds services, weddings, and funerals. It also runs community projects. This important building is officially recognized as a Grade II* listed building. This means it's a very special and important historical place.
Contents
History of All Saints' Church
A church has been on this spot for many centuries. It is thought that the very first church was built in 915. This was by Ethelfleda, who also built a castle nearby. This early church was likely simple, made of wood and straw. It was dedicated to St Bertelin.
Later, a medieval church was built on the same site. During its demolition in the 1800s, parts of an even older Norman church were found. Experts believe the medieval church was built around 1250. Over the years, parts of this church were rebuilt or made larger. For example, the chancel (the area around the altar) was rebuilt in the 1300s. A tall tower was added to the west end of the church.
The church's dedication changed over time. It went from St Bertelin to St Bartholomew, and then finally to All Saints.
Challenges with the Old Church
By the 1700s, the church building started to have problems. One side of the church was in bad shape. In 1740, it had to be rebuilt using bricks. In 1801, people realized the church was too small for all the people in the area. So, it was made bigger, and extra seating areas called galleries were added.
However, the church continued to have serious structural issues. The tower became dangerous, and the bells could not be rung. The walls were leaning, and cracks appeared. By the 1840s, it was clear the old church could not be repaired. It had to be taken down and replaced.
Building the New Church
In 1846, plans were made to build a new church. The famous architect Anthony Salvin designed it. The first stone was laid in 1847. The new church was officially opened on January 11, 1849. It cost £8,052 to build, which was a lot of money back then! This money came from donations from the public and local taxes.
The new church was much larger, with space for 1,600 people. Important people like Miss Orred and Sir Richard Brooke gave large donations. Stained glass windows in the chancel were also a gift from Sir Richard Brooke. A clock was put in the tower in 1851.
Design of All Saints' Church
The church is built from Runcorn sandstone and has a slate roof. It is designed in the Early English Gothic style.
Outside the Church
The church has a main area called the nave. This area has five sections, with side aisles on the north and south. Above the aisles is a row of windows called a clerestory. The chancel, where the altar is, is a bit lower and narrower than the nave.
A tall steeple stands at the southwest corner. This steeple has a square base and then turns into an eight-sided spire. It reaches a height of 161 feet (about 49 meters). The steeple has strong supports called buttresses and openings for the bells.
At the ends of the church, you can see decorative crosses and pointed ornaments called finials and pinnacles. There is also a special room for the organ and a chapel dedicated to war memorials. Most of the windows are tall, narrow lancet windows.
Inside the Church
Inside, the main area has five arches on each side. These arches are supported by square columns with decorated tops called capitals. The floor of the chancel is covered with beautiful patterned tiles.
The reredos, a decorated screen behind the altar, is made of marble and was added in 1888. The altar rails, made of alabaster, were added in 1900. Both were gifts from the daughter of a former vicar.
Many memorial tablets are inside the church. Some were moved from the old church. They remember members of the Brooke family and past vicars. There are also old pieces of furniture, like a special table and two chairs, that came from the earlier church. A royal coat of arms of King George III is also displayed. The oldest memorial is from 1672.
The stained glass windows in the chancel show scenes like the Annunciation (when an angel told Mary she would have Jesus) and the Resurrection (Jesus rising from the dead).
Bells and Bellringing
The old medieval church had five bells. When that church was taken down, the heaviest bell was moved to Holy Trinity Church, Runcorn. The other four bells were melted down and used for new castings.
The current church has a ring of eight bells. They were made in 1850 by Charles and George Mears in London. They were officially dedicated in 1851. These bells are hung on two levels inside the tower. The heaviest bell weighs about 800 kg (around 1,760 pounds).
There is a clock hammer that strikes the heaviest bell every hour. The room where the bells are hung is about 20 feet tall. The ringing room, where the bellringers stand, is directly below the bells. The walls of the tower are very thick, about 3 feet!
There is an active group of bellringers at All Saints' Church. They meet on Tuesday evenings to practice. They are currently working to raise £75,000 to restore the bells, as they need major repairs.
Other Features Around the Church
Near the church, there is a small building that used to be a hearse house. This is where a horse-drawn carriage for funerals was kept. It was built around 1833. Today, it is used as an electricity sub-station. It is made of red sandstone with a tiled roof. This building is also a Grade II listed building, meaning it's historically important.
Church Today
All Saints' Church is an active parish church in the diocese of Chester. It is combined with Holy Trinity Church, Runcorn. The church serves the Old Town area of Runcorn. It holds regular Sunday services, as well as baptisms, weddings, and funerals.
See also
- Grade I and II* listed buildings in Halton (borough)
- Listed buildings in Runcorn (urban area)
- List of new churches by Anthony Salvin
 | Delilah Pierce |
 | Gordon Parks |
 | Augusta Savage |
 | Charles Ethan Porter |



