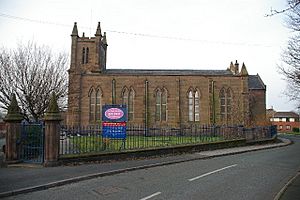Holy Trinity Church, Runcorn facts for kids
Quick facts for kids Holy Trinity Church, Runcorn |
|
|---|---|

Holy Trinity Church, Runcorn, from the south
|
|
| Lua error in Module:Location_map at line 420: attempt to index field 'wikibase' (a nil value). | |
| OS grid reference | SJ 516 831 |
| Location | Runcorn, Cheshire |
| Country | England |
| Denomination | Anglican |
| Website | Holy Trinity, Runcorn |
| History | |
| Status | Parish church |
| Dedication | Holy Trinity |
| Architecture | |
| Functional status | Active |
| Heritage designation | Grade II |
| Designated | 31 October 1983 |
| Architect(s) | Joseph Hartley |
| Architectural type | Church |
| Style | Gothic Revival |
| Groundbreaking | 1838 |
| Completed | 1857 |
| Specifications | |
| Materials | Red sandstone, slate roof |
| Administration | |
| Parish | Holy Trinity, Runcorn |
| Deanery | Frodsham |
| Archdeaconry | Chester |
| Diocese | Chester |
| Province | York |
Holy Trinity Church is a special church located in Runcorn, Cheshire, England. It is an active Anglican parish church, which means it's part of the Church of England. The church is part of the diocese of Chester. It works closely with All Saints Church in Runcorn. This beautiful building is recognized as a Grade II listed building. This means it's an important historical structure.
Contents
History of Holy Trinity Church
This church was built in 1838. It was created to offer a different style of worship. It was an "evangelical" church, focusing on personal faith. The money to build it came from many people. Two main supporters were John and Thomas Johnson. They were famous for making soap and chemicals.
The church was designed by Joseph Hartley. He was a local architect. William Rigby, a local builder, constructed the church. The original part of the church, called the chancel, was quite short. In 1857, a longer chancel was added to the building.
Architecture: What the Church Looks Like
Outside the Church
Holy Trinity Church is built from red sandstone. Its roof is made of slate. The church has a tower at the west end. This tower is partly connected to the main building. The church also has a nave, which is the main part where people sit. It has five sections, called bays. There is also a chancel at the east end.
The main door is on the west side of the tower. Above the door, there are three tall, narrow windows. These are called lancet windows. Higher up, you can see paired openings for the bells. These openings have special covers called louvres. The very top of the tower has pointed decorations called pinnacles. It also has a crenellated top, which looks like the top of a castle wall.
Inside the Church
Inside, the church has a special screen behind the altar. This screen is called a reredos and is made of marble. The altar itself and the pulpit (where the preacher stands) are made of oak wood. The pulpit sits on a stone base. The seats for the choir have special carvings. These carvings are called poppyheads.
At the west end of the church, there is a wooden balcony. This balcony is supported by round cast iron columns. The beautiful stained glass in the east window was likely made around the 1860s. It was probably created by an artist named William Wailes. The church also has a large organ. This organ has three keyboards, called manuals. It was built in 1908. A famous businessman, Andrew Carnegie, helped pay for it.
See also
- Listed buildings in Runcorn (urban area)
 | Jackie Robinson |
 | Jack Johnson |
 | Althea Gibson |
 | Arthur Ashe |
 | Muhammad Ali |

