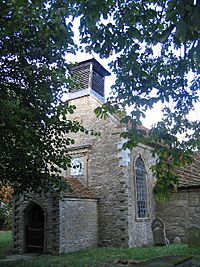All Saints Church, Billesley facts for kids
Quick facts for kids All Saints Church, Billesley |
|
|---|---|

All Saints Church, Billesley, from the southwest
|
|
| Lua error in Module:Location_map at line 420: attempt to index field 'wikibase' (a nil value). | |
| OS grid reference | NZ 274 513 |
| Location | Billesley, Warwickshire |
| Country | England |
| Denomination | Anglican |
| Website | Churches Conservation Trust |
| Architecture | |
| Functional status | Redundant |
| Heritage designation | Grade I |
| Designated | 6 February 1962 |
| Architect(s) | Bernard Whalley |
| Architectural type | Church |
| Style | Georgian |
| Groundbreaking | 12th century |
| Completed | 18th century |
| Specifications | |
| Length | 30 feet 6 inches (9.3 m) |
| Width | 13 feet 6 inches (4.1 m) |
| Materials | Blue lias stone, tiled roof |
All Saints Church is a very old church in Billesley, a village in Warwickshire, England. It used to be an active Anglican church but is now looked after by the Churches Conservation Trust. This church is considered a very important historical building. It is known as a Grade I listed building.
Contents
History of All Saints Church
People believe there was a church here even before the 12th century (that's the 1100s!). The church you see today was built in 1692 by a person named Bernard Whalley. Some changes were made to it later in the 18th century.
The church served the people of Billesley village for many years. It also served the people who lived in the nearby Billesley Hall. The village population became much smaller in the 15th century.
Architecture and Design
Outside the Church
The church is built from a type of stone called blue lias and has a tiled roof. Its style is called Georgian. The church has a main area called a nave with two sections. At the east end, there is a rounded part called an apse.
There is a porch at the west end and a small room called a transept on the south side. This transept was first used as a family seating area. Later, it became a vestry, which is a room where priests prepare.
At the west end of the church, there is a small tower for bells called a bellcote. The apse has a round-headed window. There are also two similar windows on both the north and south sides of the church.
On the north side, there is a doorway that is now blocked up. On the south side, the windows are on either side of the transept. The transept has a pointed roof part called a gable. This gable is decorated with urns and a pointed top called a finial. It also has a round window, which is called an oculus.
The porch at the west end also has a gable. This gable has an urn finial and a ball finial. Above the porch, there is a smaller round-headed window. The bellcote has openings with slats, called louvres. It also has a decorative border called a cornice, a curved dome-like roof called an ogival cupola, and a weathervane on top.
Inside the Church
Inside All Saints Church, you can still see some stone parts from the original 12th-century church. In the transept, there is a fireplace. It has a special kind of decorative frame around it.
There is a balcony, or gallery, at the west end of the church. On the north side, you will find stalls, which are like long benches. On the south side, there is a desk for the priest and more pews (church benches). At the west end, there are special box pews, which are like enclosed seating areas.
The font, which is used for baptisms, has eight sides and a simple design. In the transept, there are two old carved stones. One stone is a tympanum, which is a carved panel from above a doorway. It dates back to about 1140. It shows a man being attacked by a snake and a dragon, with a dove protecting him.
The other carved stone is from about 1150 and has carvings on three sides. It shows a figure of Christ holding a cross. This stone is likely part of a larger carving about the Harrowing of Hell.
The church has one bell, which was made in 1721 by Richard Sanders. In 1945, when the church was still active, it had special items for communion. These included a cup and its cover from 1634, and a plate for offerings (called an alms plate) from 1700.
In 2011, people exploring the church floor found a hidden room underground called a crypt. Inside the crypt, they saw two stone coffins, called sarcophagi, and a chest. The crypt had not been opened for a very long time before this inspection.
Church Traditions
There is a popular story that William Shakespeare married Anne Hathaway in the older church that stood on this site. There is also a tradition that Shakespeare's granddaughter, Elizabeth Barnard, was married here. However, the church records from that time have not survived. This means these stories cannot be officially confirmed.
See also

