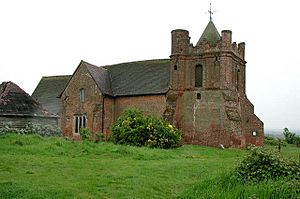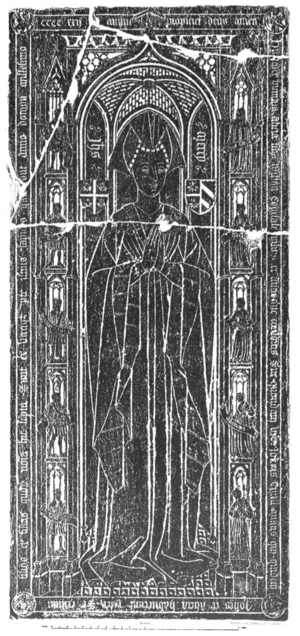All Saints Church, East Horndon facts for kids
Quick facts for kids All Saints' Church, East Horndon |
|
|---|---|

All Saints' Church from the northwest,
part of the stable on the left |
|
| Lua error in Module:Location_map at line 420: attempt to index field 'wikibase' (a nil value). | |
| OS grid reference | TQ 6355 8953 |
| Location | East Horndon, Essex |
| Country | England |
| Denomination | Anglican |
| Website | Churches Conservation Trust |
| Architecture | |
| Functional status | Redundant |
| Heritage designation | Grade II* |
| Designated | 21 October 1958 |
| Architectural type | Church |
| Style | Gothic |
| Specifications | |
| Materials | Brick with stone dressings |
All Saints' Church is a very old Anglican church in East Horndon, Essex, England. It is no longer used for regular church services, which is why it's called a redundant church.
This historic building is protected as a Grade II* listed building. This means it's a very important part of England's heritage. The Churches Conservation Trust now looks after it. The church is located north of the village, about 4 miles (6.4 km) south of Brentwood.
Contents
History of All Saints' Church
Building the Church
The Tyrell family, who lived nearby at Heron Hall, built this church. They constructed it in the late 1400s. It replaced an even older church that stood on the same spot.
In the early 1500s, a south chapel and a porch were added. The top part of the tower was rebuilt in the 1600s.
Times of Trouble
Over time, the church started to fall apart. By the late 1800s, it was in very bad condition and closed in 1898. A famous architect named George Frederick Bodley restored it over the next ten years. He tried to make it look as it did originally.
However, the church fell into disrepair again. During World War II, a bomb exploded near the church. This damaged the stained glass and weakened the building. After the war, someone set the tower on fire. Thieves also stole valuable items, including the church's four bells. Vandals caused even more damage. To keep them safe, the font and other old monuments were moved to museums.
Exploring the Church's Design
Outside the Church
All Saints' Church is built from red brick with stone decorations. It has a main area called a nave and two side sections called transepts. There's also a chancel (the area around the altar) with chapels on each side. A porch is on the south side, and a tower stands at the west end.
The tower has two levels with large corner supports called buttresses. These supports continue upwards, forming small towers called turrets at the corners. The top part of the tower has openings for bells. The roof of the tower is shaped like a pyramid and has a weather vane on top.
On the south side, there's a transept with a pointed roof. It has windows and a sundial. Next to it is the porch, which has its original seating inside. The main doorway into the church dates back to around 1500. Above the doorway, you can see carvings of a shield and a Tudor rose.
Inside the Church
Inside the church, on the north wall of the nave, you can find monuments to the Powell family. This family includes ancestors of Robert Baden-Powell, who founded the Scouting movement. Near the south door, there's a damaged stoup, which was used for holy water.
The north transept has a narrow brick staircase. This leads to an upper room. A wooden beam connects this room to the upper room in the south transept. This beam is the only part left of a rood screen, which used to separate the nave from the chancel. Sadly, the pulpit (where sermons are given) was destroyed by vandals in 1971.
In the chancel, a small chapel called the Founder's Tomb sticks out from the north wall. You can still see a tiny piece of medieval stained glass in one of the chancel windows. The chancel roof, built in the 1400s, was damaged during World War II. However, some parts survived, showing carvings of flowers, fruit, shields, and angels.
The south chapel, known as the Tyrell Chapel, has memorials to the Tyrell family. The oldest monument is for Lady Alice Tyrell, who died in 1422. This monument was moved for safety but returned in 1976. There are also marble monuments for other Tyrell family members from the 1600s and 1700s. A small crypt (underground room) is beneath the chapel floor, but it is now sealed.
The south transept has an old altar tomb from around 1520. Its upper room has a medieval fireplace. A staircase leads from this upper room down to the porch.
Many of the church's original items have been stolen or moved. For example, a font from around 1200 is now in Great Wakering. A family shield that was above the Founder's Tomb is now in Layer Marney church. A black marble floor slab for Sir John Tyrell (who died in 1675) is at Heron Hall. The most important monument, made by Joseph Nollekens for Sir John Tyrell, 5th baronet (who died in 1766), is now in the Victoria and Albert Museum in London.
Recent Times and Today
In 1970, people formed a group to try and save the church. They worked to make the building safe and waterproof. The All Saints Society was created to raise money. They received donations from individuals and grants from groups like the Friends of Friendless Churches.
The church was officially declared redundant on November 13, 1970. It then came under the care of the Redundant Churches Fund, which is now the Churches Conservation Trust. The Trust has continued to organize repairs and restorations. A group called the Friends of All Saints East Horndon also arranges events at the church.
On New Year's Eve 2020, an unauthorized event took place at the church. This caused an estimated £5,000 worth of damage to the building. In 2021, a new team of volunteers started working to prevent antisocial behavior around the church. New CCTV cameras were installed with help from Brentwood Borough Council.
Outside the Church Grounds
In the churchyard, there is a memorial to the Freman family. It's an enclosed area with railings, holding three 18th-century tombs made of Portland stone. This memorial is also a Grade II listed structure.
Also listed at Grade II is a small 17th-century timber-framed stable connected to the church.
The churchyard is also home to war graves. These include the graves of a soldier from the Northamptonshire Regiment who died in World War I, and two airmen who died in World War II.
See Also
(change conflict)


