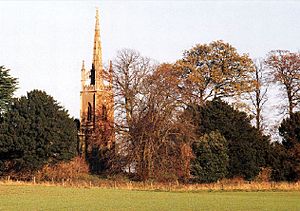All Saints Church, Haugham facts for kids
Quick facts for kids All Saints Church, Haugham |
|
|---|---|

Tower and spire of All Saints Church, Haugham
|
|
| Lua error in Module:Location_map at line 420: attempt to index field 'wikibase' (a nil value). | |
| OS grid reference | TF 330 810 |
| Location | Haugham, Lincolnshire |
| Country | England |
| Denomination | Anglican |
| Website | Churches Conservation Trust |
| Architecture | |
| Functional status | Redundant |
| Heritage designation | Grade II* |
| Designated | 9 March 1967 |
| Architect(s) | W. A. Nicholson |
| Architectural type | Church |
| Style | Gothic Revival |
| Groundbreaking | 1837 |
| Completed | 1840 |
| Specifications | |
| Materials | Rendered brick and green sandstone rubble Roofs slated |
All Saints Church is an old Anglican church located in the small village of Haugham, Lincolnshire, England. It is a very special building, listed as a Grade II* historic site. This means it's an important part of England's history and architecture. The Churches Conservation Trust now looks after it. You can find the church on the edge of Haugham village, about 4 miles (6.4 km) south of Louth.
Contents
A Look Back in Time
How the Church Was Built
This church was built a long time ago, between 1837 and 1840. It was designed by an architect named William Adams Nicholson. The new church was built right where an older church used to stand. In May 1981, the church was no longer used for regular services.
What the Church Looks Like
Outside the Church
All Saints Church is made from brick covered in a smooth finish called stucco, and also from green sandstone rubble (rough stones). The roofs are covered with slate tiles. It's a small church, designed to seat only about 80 people.
The church has a main hall called a nave, with a small entrance porch on the south side. It also has a chancel (the area near the altar) and a tall tower with a spire at the west end. The entire church sits on a raised base called a plinth.
The Tower and Spire
The tower has strong diagonal supports called buttresses. It features a pointed window on the west side with two sections. On each side of the tower, there are openings for bells, also with pointed tops and two sections. The top edge of the tower has decorative battlements (like a castle wall) with fancy patterns. It also has ornate corner pinnacles, which are small, pointed towers.
A tall, eight-sided spire sits on top of the tower. It's set back a bit and supported by decorative flying buttresses. The spire is decorated with small, hook-shaped carvings called crockets. People say this spire looks a lot like the larger one on St. James Church in Louth.
The Walls and Windows
Along the north side of the nave, there are three pointed windows, each with two sections. These windows are placed between four buttresses, which also have fancy pinnacles on top. The top edge of the nave has decorative moulded edges and battlements.
On the north wall of the chancel, there is a single, narrow, pointed window. At the very east end of the church, there are more angle buttresses with pinnacles. There's also a large, pointed window with three sections. Above this window, there's a decorative top edge with a carved face and a cross on top. The south wall of the chancel has one narrow window, and the south wall of the nave has two pointed windows, each with two sections.
The porch has a pointed roof and small, single-section windows on its east and west sides. It also has moulded edges, a decorative top, and pinnacles.
Inside the Church
Inside the church, next to the arch leading to the chancel, you can see boards painted with the Ten Commandments. Above the arch, there are the Royal arms of Queen Victoria.
The wooden benches, called pews, are from the 1800s. They are carved with decorative ends called poppyheads. There are also two special enclosed pews called box pews. One of these includes the pulpit (where sermons are given) and the lectern (where readings are done).
The choir stalls (where the choir sits), the altar rail, and the reredos (a screen behind the altar) are all from the 1800s. The stained glass windows are also from this time. One of them is a copy of a famous painting called The Light of the World by Holman Hunt.
Some older items from the church that stood here before were moved into this building. These items are from the 1400s. They include an eight-sided baptismal font (a basin for baptisms) and another smaller font or a stoup (a basin for holy water). There are also memorials inside the church from the 1700s and 1800s.
See also
 | Charles R. Drew |
 | Benjamin Banneker |
 | Jane C. Wright |
 | Roger Arliner Young |

