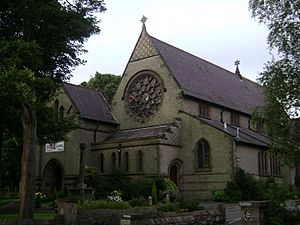All Saints Church, Marple facts for kids
Quick facts for kids All Saints Church, Marple |
|
|---|---|

All Saints Church, Marple
|
|
| Lua error in Module:Location_map at line 420: attempt to index field 'wikibase' (a nil value). | |
| OS grid reference | SJ 962 878 |
| Location | Church Lane, Marple, Greater Manchester |
| Country | England |
| Denomination | Anglican |
| Website | All Saints, Marple |
| History | |
| Status | Parish church |
| Dedication | All Saints |
| Consecrated | 30 June 1880 |
| Architecture | |
| Functional status | Active |
| Heritage designation | Grade II |
| Designated | 11 October 1985 |
| Architect(s) | J. Medland Taylor and Henry Taylor |
| Architectural type | Church |
| Style | Gothic Revival |
| Completed | 1880 |
| Construction cost | £6,056 |
| Specifications | |
| Materials | Stone, tiled roof |
| Administration | |
| Parish | Marple, All Saints |
| Deanery | Chadkirk |
| Archdeaconry | Macclesfield |
| Diocese | Chester |
| Province | York |
All Saints Church is a beautiful old church located in Church Lane, Marple, Greater Manchester, England. It's a special building, protected as a Grade II listed building, which means it's historically important. Right next to it, in the churchyard, you can see the tower of an even older church, which is also protected. Today, All Saints Church is an active Anglican parish church, part of the Diocese of Chester.
Contents
The Story of All Saints Church
Early Beginnings
The very first church on this spot was a small wooden building. It was built in the second half of the 1500s. The first church service recorded here happened in 1588.
Building a New Church
By 1803, the old wooden church was falling apart. People decided it was time to build a brand new one. Robert Goldsmith was chosen as the architect in 1808. The new church was finished in 1811 and cost about £4,000. A local cotton maker named Samuel Oldknow gave a lot of money to help build it.
In 1816, a set of bells arrived for the church. An organ was added in 1826.
A Bigger Church for More People
By the 1870s, the church was too small for everyone who wanted to attend. It also couldn't be made bigger easily. So, another new church was planned! This one was built about 30 meters (about 100 feet) south of the old one.
J. Medland Taylor and Henry Taylor were the architects for this new church. It cost £6,056 to build. The church was officially opened on June 30, 1880.
For a while, some services were still held in the old church. But it kept getting worse. By 1964, it was considered unsafe. Most of the old church was taken down, but its tower was saved. The tower was made stronger, and the bells were put back in it. Now, it stands alone as a bell tower.
Looking at the Church's Design
The Old Tower
The tower that stands by itself has four main sections. There are stone lines between each section. On the west side, there's a door with a special rough stone frame. Above it is a window with two parts.
Higher up, you can see a clock face. Above the clock are tall, narrow openings where the bells ring out. The top edge of the tower has flat pillars and square pointy tops.
Inside the tower, there are special plaques that remember people. One of the most famous is by John Flaxman. It remembers Rev. Kelsall Prescot, who passed away in 1823. It shows him teaching boys. Another one is for Samuel Oldknow, who died in 1828.
The Church Bells
The tower has a set of eight bells. Six of these bells came from a church in Stockport in 1816. They were made by Rudhall of Gloucester in 1731. The other two bells were made by John Taylor and Company in 1963.
The Main Church Building
The church is built from stone and has a roof with patterned tiles. It has a main area called a nave with three sections. It also has side areas called aisles on the north and south. The front part, where the altar is, is called the chancel.
At the very front of the church, there's a large window with five parts. At the back, there's a beautiful round window called a rose window.
Inside the church, you can see a fancy light fixture (chandelier) and the font (where baptisms happen). These were moved from the old church. There are also memorials to the Bradshaw-Isherwood family. The organ was built by Conacher and Wadsworth and later made bigger by Walker in 1972. The church's official records, called parish registers, go all the way back to 1655!
Things to See Outside
The lych gate, which is a covered gateway, was built in 1893 and is also a Grade II listed building. Also listed are a stable and coach house from the early 1800s. These were built for the owner of Marple Hall to use when visiting the church. Next to them is a hearse house, also from the early 1800s.
The churchyard is also a special place. It contains the war graves of nine soldiers from World War I. There are also graves for two soldiers and two airmen from World War II.
Gallery
See also
- List of churches in Greater Manchester
- Listed buildings in Marple, Greater Manchester
 | Emma Amos |
 | Edward Mitchell Bannister |
 | Larry D. Alexander |
 | Ernie Barnes |





