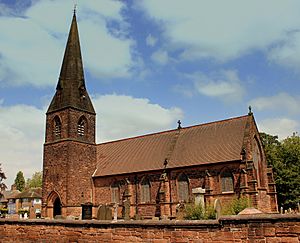All Saints Church, Speke facts for kids
Quick facts for kids All Saints Church, Speke |
|
|---|---|
 |
|
| Lua error in Module:Location_map at line 420: attempt to index field 'wikibase' (a nil value). | |
| OS grid reference | SJ 430 834 |
| Location | Speke, Liverpool, Merseyside |
| Country | England |
| Denomination | Anglican |
| Website | [1] |
| History | |
| Consecrated | 21 June 1876 |
| Architecture | |
| Groundbreaking | 1872 |
| Completed | 1875 |
| Specifications | |
| Materials | Stone, tiled roofs |
| Administration | |
| Deanery | Liverpool South Childwall |
| Archdeaconry | Liverpool |
| Diocese | Liverpool |
| Province | York |
All Saints Church is a special building located in Speke, Liverpool, England. It stands at the corner of Hale Road and Speke Church Road. This church is an active Anglican parish church, meaning it serves the local community. It is part of the diocese of Liverpool. The church is officially recognized as a Grade II listed building on the National Heritage List for England. This means it is an important historical building that should be protected.
Contents
Church History
This beautiful church was built a long time ago, between 1872 and 1875. A famous architect named John Loughborough Pearson designed it. The church was officially opened and blessed by the Bishop of Chester on June 21, 1876.
Later, in the 1930s, the church was made bigger. This included adding a new vestry (a room where clergy prepare) and offices. Electric lights were also installed, which was a modern upgrade at the time.
Church Design
Outside the Church
All Saints Church is built from red stone, which gives it a warm, strong look. Its roof is made of tiles. The church's style includes details from the Decorated Gothic period, like special patterns in some of the windows.
The church has a main area called the nave. It also has a north aisle (a side section) and a north transept (a part that sticks out, making the church look like a cross). There is a chancel (the area near the altar) with a vestry on its north side. A tall steeple stands at the southwest corner.
On the northwest side of the steeple, there is a small stair tower. The main entrance to the church is on the south side of the steeple. Above the entrance, you can see three tall, narrow windows called lancet windows. Above these, the bell openings have two sections. The steeple has a pointed top called a broach spire with small windows called lucarnes.
At the west end of the church, the nave has a large window with four sections. The aisle window has two sections. The windows along the sides of the nave have three sections, and those along the aisle have two. The large east window has five sections and is framed by gabled buttresses (supports that stick out from the wall). The transept also has a window with three sections.
Inside the Church
Inside, the church has a four-section archway supported by round columns. The arch leading to the chancel is supported by special half-columns called corbelled responds. Between the chancel and the organ area, there are two arches with a special panel called a tympanum. This panel has a quatrefoil design, which looks like a four-leaf clover.
The colorful stained glass windows were created by a company called Clayton and Bell. The church's first pipe organ had two keyboards, called manuals, and was made by Gray and Davidson. This organ was replaced in the 1930s. The church also has three bells, which were made in 1874 by John Taylor & Co. However, these bells cannot be rung anymore.
Special Recognition
All Saints Church was officially recognized as a listed building on March 14, 1975. It is listed at Grade II. This is the lowest of the three grades, but it still means the building is "of special interest." This recognition shows that the church is important and efforts should be made to keep it safe and preserved.
Experts like Pollard and Pevsner have written about the church in their book series, Buildings of England. They noted that while it is a good design, it might not be as grand as some of Pearson's other works. They described it as "simple, reasonable and serious."
More to Explore
- Grade II listed buildings in Liverpool-L24
- List of new ecclesiastical buildings by J. L. Pearson
 | William M. Jackson |
 | Juan E. Gilbert |
 | Neil deGrasse Tyson |

