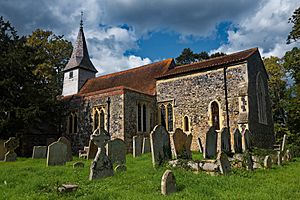All Saints Church, West Stourmouth facts for kids
All Saints Church in West Stourmouth, Kent, England, is a very old church. It's no longer used for regular church services, which means it's a "redundant" church. This special building is looked after by the Churches Conservation Trust. It's considered a Grade I listed building, which means it's very important historically and architecturally. The church is located in a small area called West Stourmouth, about 4 kilometers north of Wingham.
Quick facts for kids All Saints Church, West Stourmouth |
|
|---|---|

All Saints Church, West Stourmouth, from the southeast
|
|
| Lua error in Module:Location_map at line 420: attempt to index field 'wikibase' (a nil value). | |
| OS grid reference | TR 256 628 |
| Location | Stourmouth, Kent |
| Country | England |
| Denomination | Anglican |
| Website | Churches Conservation Trust |
| History | |
| Dedication | All Saints |
| Architecture | |
| Functional status | Redundant |
| Heritage designation | Grade I |
| Designated | 11 October 1963 |
| Architectural type | Church |
| Closed | 1979 |
| Specifications | |
| Number of spires | 1 |
| Materials | Flint with stone dressings, Tiled roofs |
Contents
A Look Back: The Church's History
The oldest parts of All Saints Church were built a very long time ago. They date back to the Anglo-Saxon period in England. Some changes were made to the church in the late 1100s.
In 1382, an earthquake caused damage to the building. After the earthquake, the church was rebuilt and repaired. More windows were added or replaced in the 1300s and 1400s.
Later, in 1845, the church was "restored." This means it was repaired and updated, and the seating inside was rearranged. The church stopped being used for regular services in 1979.
What the Church Looks Like
The church is built mainly from flint stones. It has stone decorations and roofs made of tiles. The building has a main area called a nave, with smaller sections on either side called aisles. There's also a chancel at the east end, a porch on the south side, and a tower at the west end.
Outside the Church
The church tower is covered with weatherboarding, which is like wooden planks. It has a pointed roof called a spire that is covered with wooden shingles. Two large brick buttresses, built in the 1600s, help support the tower.
Between these supports is a porch. Above the porch, there's a window from the 1400s with two sections. The south aisle has a low wall on top called a parapet. It also has three windows from the 1300s, each with two sections and a special "ogee" shape at the top. The south porch has a pointed roof, known as a gable, and corner supports.
The east wall of the chancel was rebuilt in the 1800s. It has a window in the Decorated style. On the south side of the chancel, there are two tall, narrow windows called lancet windows. A similar window is on the north side. Only the lower part of the north aisle remains. It has two windows that stick out from the roof, called dormers, with hipped roofs.
Inside the Church
Inside the chancel, the lower part of the walls has wooden panelling. There's also a special stone basin called a piscina and seats for the choir. All these features date back to the 1600s.
You can still see the bottom part of a rood screen, which once separated the nave from the chancel. It has four decorated panels. Also from the 1600s are an eight-sided pulpit (where sermons are given) and box pews (enclosed seats).
In the chancel, there's a special monumental brass from 1472. You can also find small pieces of stained glass from the 1400s in the south window of the chancel. The church also displays the royal arms of King George III.
Church Community and Connections
All Saints Church is part of a group of churches that work together. This group is called a "joint benefice." It includes:
- St Nicholas' Church, Ash
- All Saints' Church, Chillenden
- Elmstone Church
- Holy Cross Church, Goodnestone
- St Mildred' Church, Preston
- St Mary's Church, Wingham
More to Explore
 | Audre Lorde |
 | John Berry Meachum |
 | Ferdinand Lee Barnett |

