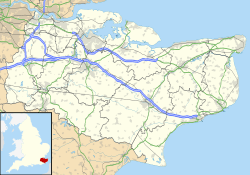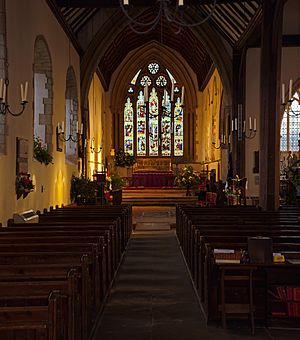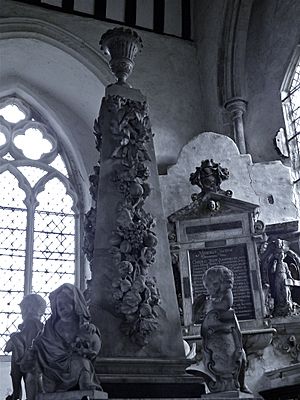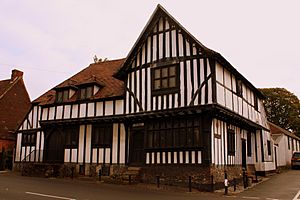St Mary's Church, Wingham facts for kids
Quick facts for kids St Mary's Church, Wingham |
|
|---|---|
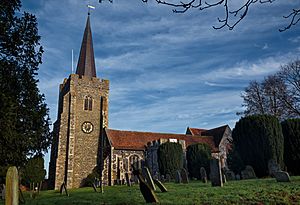
St Mary's Church, Wingham
|
|
| 51°16′20″N 1°12′46″E / 51.2723°N 1.2129°E | |
| OS grid reference | TR 24212 57474 |
| Location | Wingham, Kent |
| Country | England |
| Denomination | Church of England |
| History | |
| Dedication | St Mary the Virgin |
| Architecture | |
| Heritage designation | Grade I listed |
| Designated | 11 October 1963 |
| Specifications | |
| Spire height | 63 feet (19 m) |
| Materials | Flint, both knapped and coursed with rubble stone |
| Administration | |
| Parish | Wingham |
| Deanery | East Bridge |
| Archdeaconry | Canterbury |
| Diocese | Canterbury |
| Province | Canterbury |
St Mary's Church, Wingham is an Anglican church located in Wingham, Kent. It is a very old building. The church is officially recognized as a Grade I listed building. This means it is a very important historical building.
Contents
History and Architecture of the Church
The church building started in the early 1200s. Different parts were built at different times. The eastern parts, like the chancel (the area around the altar) and the transeptal chapels (side chapels), were built in the late 1200s.
Building Over the Centuries
The church tower and the main transepts were added in the 1300s. The nave (the main part where people sit) and the south aisle (a side passage) were built in the mid-1500s. Some of the oldest parts, like the west arches of the north chapel and the south transept, date back to the late 1100s. These parts even used older Norman stones.
Around the year 1200, the church grew bigger. It gained a nave with aisles and also transepts or chancel chapels. A man named Benjamin Ferrey worked on restoring the church. This happened between 1874 and 1875. His work mainly focused on the chancel.
Changes to the Chancel and Transepts
The chancel and transepts were rebuilt when a college was founded nearby. You can see this in the south transept. Its window has three lights and three circles at the top. The chancel arch and its east window were repaired during Ferrey's work.
The north chapel was built to look like the south transept. Both chapels open into the chancel with similar arches. These arches are in an Early English style. There is also a two-story part extending from the north transept. This part was built in the 1400s. The windows in the chancel have their original decorative hood moulds. Inside, there is a piscina (a basin for washing sacred vessels) and sedilia (seats for clergy). These features are decorated with cinquefoils.
The Tower and Spire
The west tower began construction in the late 1200s. You can still see parts of the original lancet windows there. The spire on top was added in the 1300s. It is 63 feet (about 19 meters) tall. This spire is built in a style common in Hertfordshire. The tower has strong buttresses (supports) and a stair-turret in its northwest corner. The tower arch inside has capitals decorated with four-petalled flowers.
The rebuilding of the nave and the south aisle started in the late 1400s. The south porch from the 1300s was kept. However, its upper floor was removed. The north aisle was not rebuilt. This gives the church its unique shape today.
The new walls were made of carefully placed flint stones. Triangular stones can be seen in the south wall. This rebuilding work took a long time. It continued even after the Dissolution of the Monasteries in the 1500s. People left money in their wills for the rebuilding between 1526 and 1562.
Work was ongoing in the 1540s. But in 1555, money meant for the church was stolen. Because of this, the main archway (arcade) was finished with timber instead of stone. The piers (supports) were simple wooden posts. Later, these wooden posts were covered in plaster to look like Doric columns. During Ferrey's restoration, the plaster was removed.
Fittings Inside the Church
The church has many interesting fittings, which are the items and decorations inside.
- Reredos: There is a stone reredos (a screen behind the altar) from the 1400s. It is believed to be from Troyes, France. It shows five scenes from the Passion of Christ (events leading to Jesus' crucifixion). Below these are carvings of the Last Supper and the Adoration of the Kings.
- Rood Screen: The base of a rood screen from the 1400s is also present. A rood screen used to separate the nave from the chancel.
- Misericords: The church has misericords (small ledges on choir stalls that provide support when standing). There are four on the north side and three older ones on the south side, likely from the early 1300s.
- Stained Glass: The south window in the chancel has grisaille glass from the early 1300s. The east window has colorful stained glass from 1919. It shows many scenes from the Passion.
Monuments and Memorials
The church is home to several monuments. These are memorials to important people from the past.
- A tablet memorial for Charles Tripp, who died in 1624, is in the south chapel.
- A monument for Sir Thomas Palmer, 1st Baronet, from 1624, is in the east of the north chapel. This was made by the famous sculptor Nicholas Stone.
- A large monument for the Oxenden family was put up in 1682. It stands in the middle of the south transept.
- Another monument for a second Thomas Palmer, who died in 1656, is in the north chapel. This one was built in 1718.
- A double tablet monument for Streynsham Master, who died in 1718, is also in the north chapel.
- A tablet monument for Thomas Cinder, who died in 1719, is in the south aisle.
- A more recent monument was put up for William Miller, who died in 1861.
St Mary's College, Wingham
In 1282, a special group called a College of Canons was started by John Peckham, who was the Archbishop of Canterbury. This college had a Provost (leader) and six canons (priests). They used St Mary's as their main church. This college continued to exist until 1548, when many such religious institutions were closed down.
Provosts of Wingham
The Provosts were the leaders of St Mary's College. Here is a list of some of them:
- Peter de Geldeford 1287 - ca. 1298
- James de Gobeham
- Amedeus de Sancto Johanne ca. 1301, ca. 1305
- William de Handle ca. 1306–1317
- Walter de Kemeseye 1317 - ca. 1318
- John de Brutpn ca. 1321
- John de Bourne ca. 1344–1351
- Robert de Solbery 1351–1359
- William de Tratynton 1359
- John de Severley 1359–1365
- William Reade 1365
- John Saxon 1368
- John Fordham ca. 1374
- William de Wyndesore 1374–1401
- Andrew Yonge 1401
- Gwido or Guy Harefelde 1424
- Matthew Assheton ca. 1434
- Thomas Moonie ca. 1436
- Thomas Rotheram ca. 1467
- John Coppyng until 1495
- Thomas Morton 1495
- Henry Ediall ca.1511- 1520
- William Warham 1520–1532
- Edmund Cranmer ca. 1535
The Church Organ
St Mary's Church has a large pipe organ. It has three manuals (keyboards) and was built in 1886 by Forster and Andrews. You can find more details about this organ on the National Pipe Organ Register.
Parish Status and Other Churches
St Mary's Church is part of a group of churches called a "joint benefice." This means they share clergy and work together. The other churches in this group are:
- St Nicholas' Church, Ash
- All Saints' Church, Chillenden
- Elmstone Church
- Holy Cross Church, Goodnestone
- St Mildred' Church, Preston-next-Wingham
- All Saints Church, West Stourmouth
 | Delilah Pierce |
 | Gordon Parks |
 | Augusta Savage |
 | Charles Ethan Porter |


