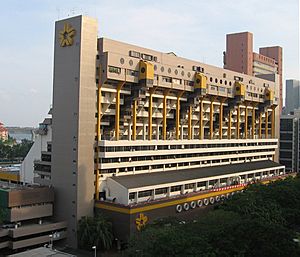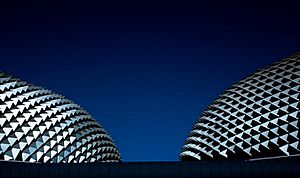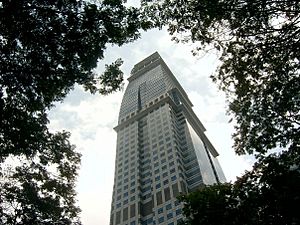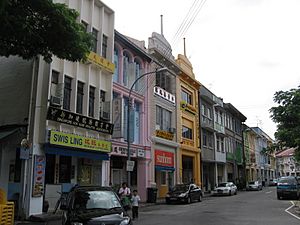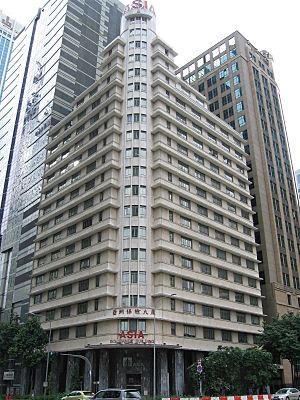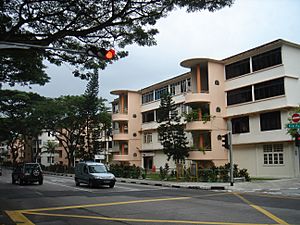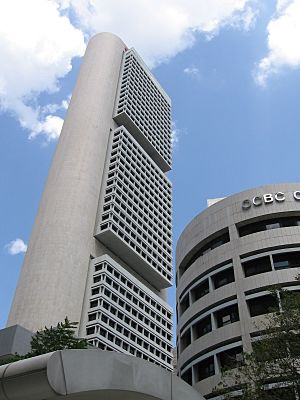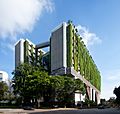Architecture of Singapore facts for kids
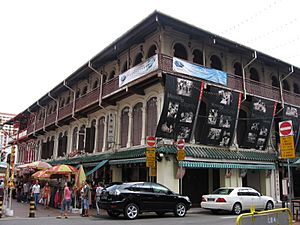
The architecture of Singapore shows many different styles. These styles come from various places and times. Singapore's buildings can be split into two main periods. First, there's the older, traditional time before World War II. Second, there's the modern period after the war and after Singapore became independent.
Contents
Old Buildings Before the British
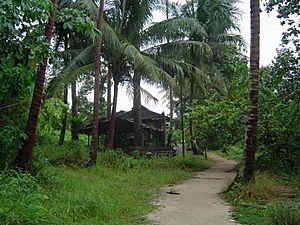
Before the British arrived, many Malay houses were built in the 'kampong' style. A kampong is like a village. These houses were common across Singapore.
Buildings from the Colonial Period
In 1819, the British started a settlement near the Singapore River. This changed how buildings were made. The new town was small but very busy. Merchants built many warehouses close to each other along Boat Quay.
Having so many buildings close together, especially with valuable goods inside, made fires a big risk. So, builders started using brick masonry and clay tiled roofs. This helped to stop fires from spreading. Bricks and tiles were made right on the island. The mortar and plaster used to hold bricks together were made from crushed corals found in the sea around Singapore.
Shophouses: Homes and Shops Combined
Shophouses are a very common type of building in Southeast Asia. They usually have two or three floors. Each shophouse is often narrow but very long from front to back. They are usually built in a long row, connected to each other.
The first floor of a shophouse is typically used for a business, like a shop or restaurant. The upper floors are where people live.
The front of these buildings often has a covered walkway. This walkway is called the "five foot way". In 1822, a law in Singapore said that all new brick or tile houses should look similar at the front. They needed an open arcade to create a covered path on each side of the street. This idea for shophouses soon spread to other parts of British Malaya. Later rules said these walkways had to be at least five feet wide.
Black and White Bungalows
A bungalow is usually a smaller home, often with one or one-and-a-half floors. They often have large, deep porches called verandahs. In Singapore, many Europeans lived in these bungalows from the 1800s until World War II. They are called "Black and Whites" because they are painted white with dark wooden parts.
These homes were similar to styles popular in the UK, like the Arts and Crafts and Art Deco styles. They were built large enough to give wealthy families lots of light, air, and space. Rich families, successful businesses, and the British Armed Forces built many Black and Whites. Today, many are still homes, while others have become shops, restaurants, or bars.
Art Deco Style Buildings
Singapore has many Art Deco buildings from the 1920s and 1930s. This style was very popular for business buildings, like factories and offices. Sometimes, the Art Deco style was only on the outside of a building. Often, Art Deco decorations were added to regular shophouses or bungalows.
The Art Deco period was important for its look. But it also brought new building methods to Singapore. One important new method was using reinforced concrete.
Modern Architecture in Singapore
After World War II, Singaporean architecture became more modern. There was a need to save money. This meant less money was spent on fancy decorations. Simple shapes and smooth surfaces became more common. Modern architecture was also good for building many public buildings. These included schools, clinics, factories, and especially public housing.
Public Housing: Homes for Everyone
Public housing started in Singapore in the 1930s. The Singapore Improvement Trust (SIT) began building homes because there were not enough places to live in the city. At first, the SIT mostly built homes for middle and lower-middle class Asian families.
The Tiong Bahru estate is a good example of early public housing. It has four-story apartment blocks, shops, and markets. These buildings were built in the Art Deco style. After the war, the style changed from Art Deco to a simpler, modern look.
From the 1970s to Today
Modern architecture became very important during the 1970s and 1980s. A style called Brutalist architecture was common. This style uses strong, blocky shapes and often shows the raw concrete. Some older business buildings, like the OCBC Centre designed by I. M. Pei, are examples of this style. Many government office buildings also show Brutalist features.
Images for kids
-
Three towers of the Marina Bay Sands, ArtScience Museum on the right
See also
 In Spanish: Arquitectura de Singapur para niños
In Spanish: Arquitectura de Singapur para niños
 | James B. Knighten |
 | Azellia White |
 | Willa Brown |


