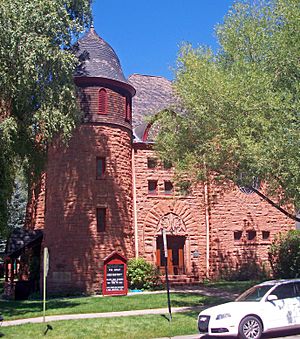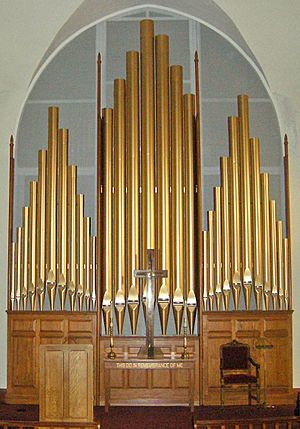Aspen Community Church facts for kids
Quick facts for kids Aspen Community Church |
|
|---|---|

South elevation, 2010
|
|
| Religion | |
| Affiliation | United Methodist Church |
| Leadership | Reverend Kimberly Schultz |
| Year consecrated | 1891 |
| Location | |
| Architecture | |
| Architect(s) | Frederick Albert Hale |
| Architectural style | Richardsonian Romanesque |
| Construction cost | $20,000 |
| Specifications | |
| Direction of façade | South |
| Spire(s) | 1 |
| Materials | Peachblow sandstone, wood |
| U.S. National Register of Historic Places | |
| Added to NRHP | May 12, 1975 |
| NRHP Reference no. | 75000530 |
| Website | |
| Aspen Community Church | |
Aspen Community Church is a beautiful stone building in Aspen, Colorado. It stands at the corner of East Bleeker and North Aspen streets. This historic church was built in the late 1800s.
In 1975, it was added to the National Register of Historic Places. This makes it the only church in Pitkin County with this special honor.
When it was first built, it was a Presbyterian church. Later, as Aspen's population became much smaller, the church joined with a Methodist group. This was part of an agreement where another Methodist church in Colorado became Presbyterian.
The church building has been carefully restored in recent years. It still looks much like it did when it was first built. During one of these updates, the biggest organ on Colorado's Western Slope was put in.
Many people say the church looks like a fortress or a castle. It's a popular place for music events. The Aspen Music Festival uses it every year for recitals. The church also hosts two music camps for kids each summer. It offers other activities like yoga and helps with a mission in Kenya.
Contents
About the Church Building
The church sits on a large piece of land at a busy intersection. It is just outside the main downtown area of Aspen. Most buildings nearby are homes. The land here gently slopes down towards the Roaring Fork River.
What the Church Looks Like
The church is a three-story building. It is covered in rough, orange-pink sandstone. It has a hipped roof (a roof that slopes on all sides). Some parts of the roof have Gables (triangular sections) that cross in the middle. Strong buttresses (supports) help hold up the walls.
A tall, round bell tower stands at the southwest corner of the church. On the other side of the front, there's another section with a gabled roof. This part has three small square windows on the first floor. Above them is a large, round stained glass window. Two narrow windows are above that in the gable.
In the middle of the front, you'll find the main entrance. A few steps lead up to double wooden doors with glass panels. These doors are set inside a rounded archway. Above the doors, a beautiful floral pattern is carved into a single sandstone block.
The Bell Tower
The bell tower has three main parts. The first part goes up to the roofline. It has narrow windows on its sides. At the roofline, the stone changes to stained wooden shingles. This middle part has narrow, pointed lancet arch vents that let air in. The very top of the tower has a slightly overhanging, bell-shaped roof with a decorative finial.
Inside the Church
Inside, the main worship area (called the sanctuary) has its original oak pews (church benches) and oak floors. The pews are set in a semicircle, gently sloping down towards the pulpit (where the speaker stands).
Most of the beautiful stained glass windows are original. However, the round window facing Bleeker Street was added later in the 1960s. The walls inside are red, except for a large white cornerstone. Inside this cornerstone, there's a special vault. It holds items from when the church was built, like a Bible, old newspapers, and a list of everyone involved in building the church.
History of the Church
Building the church started in 1890. At that time, Aspen was growing very fast. It had changed from a small camp to a busy city with thousands of people. This was because of the Colorado Silver Boom.
The church was designed by Frederick Albert Hale. He also designed other important buildings in Aspen. The church used the same special orange-pink sandstone from the nearby Fryingpan valley. This stone was also used for other famous Aspen buildings like the Wheeler Opera House.
A thousand people came to the church's opening ceremony in 1891. It took ten months to build and cost $20,000. This is like over $700,000 today! The Aspen Daily Times newspaper was the first to say the church looked like a fortress or castle.
Changes Over Time
Just two years after the church was finished, Aspen faced hard times. The government changed a law about silver, which hurt the city's economy. Over the next few decades, Aspen's population went down a lot. This time was known as the "quiet years."
The church kept holding services, but by 1934, there were only a few hundred people left in Aspen. The church's group was too small to continue on its own.
A solution came when they made an agreement with the local Methodist church. Both churches were struggling. So, the Aspen church became Methodist. This was part of a deal where a Methodist church in another town became Presbyterian.
In the years that followed, Aspen slowly became a popular ski resort. It also became a place where wealthy and famous people bought second homes. The combined church grew along with the town.
The round stained-glass window on the Bleeker side was added in 1966. In the 1980s, the building was greatly restored inside and out. This was done before its 100th birthday. Most of its original features were brought back to their first look. The basement was also updated to be more useful for community events. A side entrance was added too.
All this work was finished in time for the 1990 celebrations. Later, a huge pipe organ was added to the sanctuary. It is the largest organ on Colorado's Western Slope. In 2009, experts found that the building's structure was holding much more weight than it was designed for. The church met in another building for six weeks while special support rods were put in the ceiling.
The Pipe Organ
In 1999, a large pipe organ was installed in the church. It was rebuilt and made bigger by the Wicks Organ Company. This organ originally came from a church in Boston, Massachusetts. Today, it is the biggest pipe organ on the western slope of Colorado. The organ has a special console with 25 stops (buttons that change the sound). This new organ replaced an older one from the 1920s.
Programs and Services
The church holds services every Sunday morning. Childcare is available for younger children. Several local support groups also meet at the church almost every day. The church can also be used for weddings, parties, and other special events or community gatherings.
Music is a big part of the church because the sanctuary has amazing sound quality. During the Aspen Music Festival in August, students give free recitals three days a week. Local and visiting musicians also perform recitals throughout the year.
The church also helps with charity work and missions, both in Aspen and in other countries. In Aspen, it supports the city's homeless shelter. It also works with other groups to help in emergencies.
In 2008, two church members went to Meru, Kenya. They were part of a program to help with education and aid. They helped rebuild a local school and make its facilities better. The church was also able to send thousands of donated books. More volunteers, including the pastor and her husband, went to Meru in 2010. They worked on improving water and sanitation. The church has started an ongoing sponsorship to continue helping.
See also


