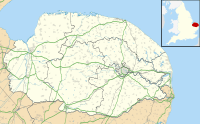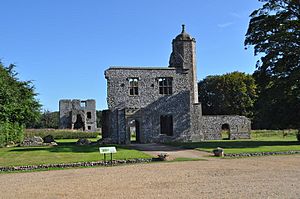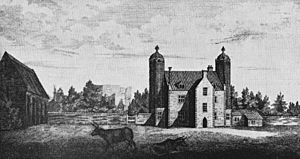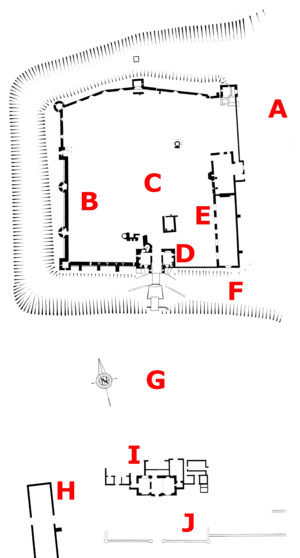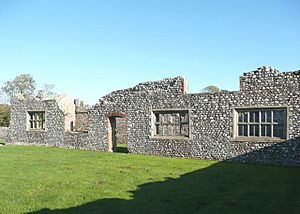Baconsthorpe Castle facts for kids
Quick facts for kids Baconsthorpe Castle |
|
|---|---|
| Norfolk, England | |
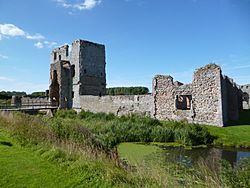
The inner gatehouse of the castle, seen from the south-east
|
|
| Coordinates | 52°53′55″N 1°09′07″E / 52.8985°N 1.1520°E |
| Type | Fortified manor house |
| Site information | |
| Owner | English Heritage |
| Open to the public |
Yes |
| Condition | Ruined |
| Site history | |
| Materials | Flint and brick |
Baconsthorpe Castle, also known as Baconsthorpe Hall, is a ruined, strong country house in Norfolk, England. It was built in the 1400s by the Heydon family. John Heydon I, a powerful lawyer, started building a tall, strong house. Later, his family became rich sheep farmers. They made the house more comfortable and added a deer park nearby.
Contents
What You Can See Today
By the late 1500s, the Heydon family was spending too much money. They had to borrow money using the castle as security. Still, they built new gardens and a pretty lake next to the house. Sir John Heydon III supported King Charles I during the English Civil War. Because of this, Parliament took his lands in 1646. He never got his wealth back. In 1650, he started taking the castle apart to sell its stones.
The outer gatehouse became a private home. People lived there until 1920, when one of its towers fell down. Today, English Heritage looks after the castle ruins. You can visit them and explore the history!
The castle ruins include a moated inner area and a lake to the north. There's also an outer area and an outermost area to the south. The main parts still standing are the strong inner gatehouse from the 1400s. There's also a long building used for making wool. The outer gatehouse was built in the 1500s but changed a lot later. The outermost area has part of the original barn. This large building showed how important the Heydon family was.
Castle History
Building the Castle (1400s)

The Heydon family built Baconsthorpe Castle in the 1400s. The village of Baconsthorpe was between Holt and Norwich. William Heydon, who came from a simple background, bought land in the area around 1400. He probably started building the castle, then called Baconsthorpe Hall, around 1460. He began with the moat and the inner gatehouse.
William's son, John Heydon I, continued building the castle and buying more land. He was a very ambitious lawyer. As his power grew, many people in the region feared him. By the time he died in 1479, the inner gatehouse was finished. Work on the main courtyard house had begun. This created a tall, strong house. The castle showed John's desire for power and was meant to impress other important people.
Sir Henry Heydon continued his father's work. Henry married into a rich London family and became a wealthy sheep farmer. He was made a knight in 1485. He finished the castle's main house, service area, and the north-east tower. He was less worried about attacks than his father. So, he changed Baconsthorpe into a more elegant, comfortable country house.
Changes and Challenges (1500s)
During the 1500s, the Heydons became one of the most important families in Norfolk. They married well, worked as lawyers, and earned money from sheep and wool. They sold their wool in England and to the Netherlands. Sir John Heydon II inherited Baconsthorpe in 1504. He finished building the north court and turned the east side of the castle into a wool factory. He died in 1550.
His son, Sir Christopher I, then built the outer gatehouse and barn around 1560. In 1561, he was officially allowed to build defenses and create a 300-acre deer park next to the castle. The Heydons lived in a very grand way. Sir Christopher had 80 servants and a coach with two horses.
Sir William Heydon II inherited the castle in 1579. But by then, the wool trade was slowing down. The family was getting into debt. Sir William sold parts of the estate to pay his father's debts. His business projects in London failed, forcing him to sell more land. Baconsthorpe was used as security for a loan. Under pressure from people he owed money to, William tried to sell part of the estate in 1590.
His son, Sir Christopher II, disagreed. He thought the land was his inheritance. Father and son argued. William threatened to tear down the castle. Christopher asked the Privy Council (a group of royal advisors) for help. The matter went to court in 1593, just before William died.
After inheriting Baconsthorpe, Christopher updated the inner gatehouse. He created a large lake and a formal garden on the south-east side of the castle. However, he mostly lived at another property. Christopher was not very interested in business. He preferred military activities and studying astrology (the study of how stars affect people). He hosted famous mathematicians and astronomers at Baconsthorpe. Christopher had inherited huge debts from his father and had his own debts too. He also had to pay a large fine for his part in a rebellion in 1601. His money problems continued, and he had to use Baconsthorpe and his other estates as security for loans.
Later Years (1600s to Today)
Baconsthorpe went to Christopher's oldest son, Sir William, in 1623. But William died four years later during a military expedition. The castle then went to his younger brother, Sir John III. John became a high-ranking military officer. When the English Civil War began in 1642, he fought for King Charles I. Because of this, Parliament took his lands. He was declared an enemy of Parliament in 1646. He bought his estates back, but he started tearing down Baconsthorpe around 1650 to sell the stonework.
John died in debt in 1653. His son, Charles Heydon, continued to sell the stone. Charles's brother, William Heydon III, sold the estate to a doctor named Zurishaddai Lang, who lived in the outer gatehouse. A local landowner bought the estate in 1801. The gatehouse was lived in until 1920, when one of its towers collapsed. The lake, which had water in 1839, was later drained.
In 1940, the castle's owner, Sir Charles Mott-Radclyffe, gave the site to the government. In the 1950s and 1960s, workers cleared away ivy and plants. They made the stonework strong and studied the site's history. Then, it was opened to the public. The lake was cleaned and refilled with water in 1972. More historical digs happened too. Today, English Heritage manages Baconsthorpe Castle. It is protected by UK law as a very important historic site.
Castle Design
Baconsthorpe Castle is north of Baconthorpe village, in a valley by the River Glaven. You approach it on what's left of a raised path from the south. The site has a moated inner area and a lake to the north. There's also an outer area and an outermost area to the south. In the 1500s, the land around the castle was used for sheep. Today, it's mostly used for growing crops.
Outer and Outermost Courts
The outer and outermost courts are to the south of the castle's main area. The outermost court is now part of a farmyard and has a low wall dividing it. A 16th-century barn stands on the western side. The barn is now 32 by 8 meters, but it might have been up to 69 meters long. It had three sets of large doors for carts. The barn was meant to impress visitors and show the Heydons' power. The outside of the barn looks better on the south and east sides, where people entering the castle would see it. Cottages would have stood opposite the barn.
The ruined outer gatehouse, which is the entrance to the outer court, was built from expensive knapped flint in a fancy Perpendicular Gothic style. It had a passage for the gate, with rooms and eight-sided towers on each side. There was a large room on the first floor. When it was turned into a house in the 1600s, the gatehouse was changed a lot. A three-story porch was added to the front, along with wings on the sides and more rooms at the back. But the porch was later removed in the early 1800s, when decorative battlements were added. A wall would have originally surrounded the outer court, which became a walled garden after the gatehouse was converted.
Inner Court
The inner court sits on a square earth platform 65 meters across. It's surrounded by a water-filled moat up to 15 meters wide. The eastern edge of the moat meets the 16th-century lake, which is about 90 by 110 meters across. Two streams feed the lake, and it's held back by a dam on the eastern side. Beyond the lake, there are remains of a large, dammed pond, 30 meters across. This might have been a decorative water feature to be seen from the castle. A bridge on the south side connects the inner and outer courts. Originally, the second half of the bridge was a protective drawbridge.
The inner court is 55 by 56 meters in size. It's surrounded by an outer wall up to 5 meters tall in some places. Seven square and round mural towers protected it. The main entrance was through the southern bridge and the inner gatehouse. But the central north tower also had a smaller back gate. This led to another bridge over the northern moat, but only its brick foundations remain. The castle had gun loops (small openings for guns). There were six double openings to the west of the gatehouse, a gun loop in the north-west square tower, and several larger gun loops in the northern wall. Inside the court, gun loops in the cellar under the main hall covered the entrance itself. The military design of the inner court showed the Heydons' high status and their wish to be seen as nobles.
The inner gatehouse is three stories high. Like the rest of the inner court, it's built from flint stone and brick. It has a gate-passage with a two-story arched porch. Two sets of rooms were on either side of the passage. These were probably living spaces for the castle manager and the doorkeeper. The rooms above had fireplaces, toilets (called garderobes), and a small chapel. These were high-quality, luxurious living spaces, possibly for the Heydons or their family members. The building could have been defended if attacked. The south-west corner of the inner court had a courtyard house. This was connected to the gatehouse and would have included the castle's great hall. The northern part of the court was probably a private garden later on.
The north-east side of the inner court was a service area, with kitchens and other facilities, including a well. The eastern side of the inner court was changed for the wool industry in the 1500s. This included building a long, two-story building along the wall, 38 by 8 meters. This building was used for processing wool. It had a turnstile at the north end for shearing sheep. The first floor had space for weavers and finishers. The southern end might have had a wooden sink for washing wool. Or it could have been a drying floor and granary for the castle's brewhouse and bakehouse. The three-story north-east tower was also later used for processing wool, including fulling (cleaning and thickening wool).
Garden Area
To the south-east of the inner court are the remains of a formal garden. It's on a raised platform, 80 by 65 meters across. The garden had a raised path around a square pond, 35 by 32 meters in size.
 | Kyle Baker |
 | Joseph Yoakum |
 | Laura Wheeler Waring |
 | Henry Ossawa Tanner |


