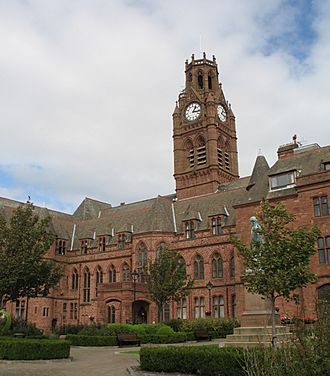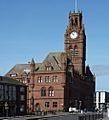Barrow-in-Furness Town Hall facts for kids
Quick facts for kids Barrow-in-Furness Town Hall |
|
|---|---|
 |
|
| General information | |
| Type | Town hall |
| Architectural style | Victorian, Gothic Revival |
| Classification | |
|
Listed Building – Grade II*
|
|
| Designated: | 6 May 1976 |
| Reference #: | 1197859 |
| Location | Barrow-in-Furness, England |
| Address | Duke Street BARROW-IN-FURNESS LA14 2LD |
| Current tenants | Barrow Borough Council |
| Construction started | 1882 |
| Completed | 1886 |
| Inaugurated | 14 July 1887 |
| Cost | £80,000 (£9.2M as of 2017) |
| Owner | Barrow Borough Council |
| Height | 50 metres (164 ft) |
| Dimensions | |
| Diameter | 72 metres (236 ft) |
| Technical details | |
| Floor count | 4 (6 in tower) |
| Design and construction | |
| Architect | William Henry Lynn |
| Architecture firm | Lanyon, Lynn and Lanyon |
| Main contractor | Short and Devlin |
The Barrow-in-Furness Town Hall is a grand building in Barrow-in-Furness, Cumbria, England. It was built during the Victorian era in a style called Gothic Revival, which looks a bit like old castles or cathedrals. This important building is where the Barrow Borough Council works to help run the town.
The Town Hall was built over four years, mostly using local Hawcoat sandstone and Westmorland slate for the roof. It officially opened on 14 July 1887. This special day was chosen to match Queen Victoria's Golden Jubilee celebration. Standing at 50 metres (164 ft) tall, it is one of the tallest buildings in Barrow. It's also a Grade II* listed building, meaning it's very important historically and architecturally.
Contents
History of Barrow Town Hall
Building a New Town Hall
In the middle of the 1800s, Barrow was just a small fishing village. But then, people found iron ore in the nearby mountains. This led to a port being built in the town. Because of this, Barrow grew incredibly fast! In just 20 years, the number of people living there shot up to over 40,000.
To show how much the town had grown, leaders decided they needed a big, impressive building. In 1877, many architects were asked to submit their ideas for a new town hall. The winning design came from an architect named William Henry Lynn.
Construction Challenges
Building the Town Hall didn't start right away. There were some money problems and changes to the design. Construction finally began in 1882.
By 1885, the building was almost finished. But then, a big problem appeared: cracks were found in some parts of the building. The tall clock tower even had to be completely taken down and rebuilt! This likely happened because the builders might have tried to save money by using stone that wasn't strong enough.
Despite these early difficulties, the Town Hall was finally completed in 1886. The outside of the building still looks much the same today as it did when it was first finished. The main entrance area, called the plaza, is actually at the back of the building. This makes some people think the building was built "backwards"!
Architecture and Design
Outside the Town Hall
The outside of Barrow Town Hall is made from red sandstone with special stone decorations. It has a roof made of slate tiles. The building has three main floors, plus an attic, and a very tall tower with six levels.
It's built in the Gothic Revival style, which means it has pointed arches and fancy stone carvings. It looks very grand and impressive from the outside.
Inside the Town Hall
When you go inside on the ground floor, you'll find a reception area. There are also photos of Elizabeth II and The Duke of Edinburgh from their visit in 1956. You can also see a special plaque that celebrates 100 years of Barrow being a borough. Princess Margaret unveiled this plaque in 1967.
The biggest room inside is called the Queen's Hall. It's on the first floor and has beautiful stained glass windows. These windows show pictures of important people like William Cavendish, 7th Duke of Devonshire. Other windows in the Queen's Hall show scenes from Barrow's history, like its shipbuilding and steel-making industries.
Also on the first floor are the Council Chambers, where local meetings happen. There's also a Drawing Room, an Ante Room, and a large public Banquet Hall for events.
Town Hall Plazas
There are two large open spaces, or plazas, on either side of the Town Hall. These areas are often used for big local celebrations and events. For example, people gather here to celebrate victories for local sports teams like Barrow A.F.C. and Barrow Raiders. It's also where the annual Christmas lights switch-on takes place!
The plaza to the north is called Town Square. It used to be known as Cavendish Square. This area is surrounded by the Town Hall and The Forum, a local arts center. Until the early 2000s, cars could drive through Town Square, but now it's only for people walking.
Behind the Town Hall, there's a landscaped garden area. This is where you'll find a statue of Lord Frederick Cavendish. This statue used to be in the middle of Town Square.
Gallery
 | Jessica Watkins |
 | Robert Henry Lawrence Jr. |
 | Mae Jemison |
 | Sian Proctor |
 | Guion Bluford |








