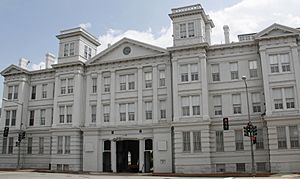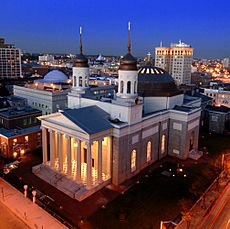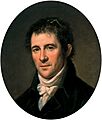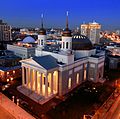Benjamin Henry Latrobe facts for kids
Quick facts for kids
Benjamin Henry Latrobe
|
|
|---|---|
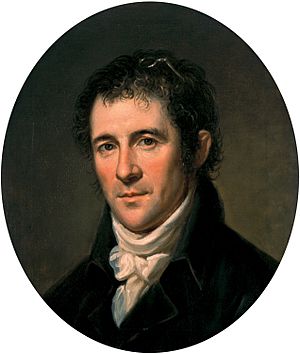
Benjamin Henry Latrobe, ca. 1804, portrait by Charles Willson Peale
|
|
| Architect of the Capitol | |
| In office March 6, 1803 – July 1, 1811 |
|
| President | Thomas Jefferson James Madison |
| In office April 6, 1815 – November 20, 1817 |
|
| President | James Madison James Monroe |
| Preceded by | William Thornton |
| Succeeded by | Charles Bulfinch |
| Personal details | |
| Born | May 1, 1764 Fulneck, Leeds, West Riding of Yorkshire, England |
| Died | September 3, 1820 (aged 56) New Orleans, Louisiana, U.S. |
| Nationality | British-American |
| Known for | Hammerwood Park, Ashdown House, East Sussex, Decatur House, Pope Villa, Old West, Dickinson College, Adena Mansion, Baltimore Basilica, United States Capitol, White House porticos |
Benjamin Henry Boneval Latrobe (born May 1, 1764 – died September 3, 1820) was a famous British-American architect. He was one of the first architects in the United States to have formal training. He used ideas from his travels in Italy and from French and British architects.
Latrobe moved to the United States when he was in his thirties. He designed important buildings like the United States Capitol in Washington, D.C.. He also designed the Baltimore Basilica, which was the first cathedral built in the U.S. for any Christian group. He also designed the "Merchants' Exchange" in Baltimore, which was the largest building in America at that time.
He arrived in America in 1796 and first lived in Virginia. Later, he moved to Philadelphia. In 1803, he became the Surveyor of Public Buildings for the U.S. This meant he oversaw many building projects in Washington, D.C. He was also the second Architect of the Capitol. He designed the famous porches (porticos) of the White House. Latrobe spent his last years in New Orleans, Louisiana, working on a water system project. He died there in 1820.
Many people call Benjamin Henry Latrobe the "father of American architecture."
Who was Benjamin Henry Latrobe?
Benjamin Henry Latrobe was born on May 1, 1764, in a place called Fulneck in England. His father was a leader in the Moravian Church, and his mother was from America. From a young age, Benjamin loved to draw landscapes and buildings. His parents taught him the importance of learning and meeting new people.
When he was 12, Latrobe went to a Moravian school in Germany. He traveled around Germany and later joined the Prussian Army. He also visited many places in Europe like Paris and Italy. During his travels, he learned several languages, including German, French, Greek, and Latin. He also became a member of the American Antiquarian Society in 1815, which is a group that studies American history.
Latrobe had two sons who also became engineers and architects. His son, Benjamin Henry Latrobe, II, helped build bridges for the Baltimore and Ohio Railroad. Another son, John Hazlehurst Boneval Latrobe, was a well-known leader and inventor in Maryland. Latrobe Park in Baltimore and Latrobe Park in New Orleans are named after his family.
Latrobe's Early Career in England
Latrobe returned to England in 1784. He learned from a famous engineer named John Smeaton, who designed lighthouses. Later, he worked for an architect named Samuel Pepys Cockerell. In 1791, Latrobe started his own architecture business.
His first independent designs were for country houses like Hammerwood Park and Ashdown House, East Sussex in England. He also worked on canals, which are man-made waterways. He helped build the Basingstoke Canal.
In 1790, Latrobe married Lydia Sellon. They had two children. Sadly, Lydia died in 1793. After this, Latrobe decided to move to America in 1795.
Moving to America: Virginia and Philadelphia
Latrobe arrived in Norfolk, Virginia, in March 1796 after a long and difficult journey. He soon became friends with important people like Bushrod Washington, who was President George Washington's nephew. Latrobe even visited President Washington at his home, Mount Vernon.
His first big project in the U.S. was the State Penitentiary in Richmond, Virginia, in 1797. This prison had new ideas for how prisoners should be treated, like cells arranged in a circle for easier watching. He also designed Fort Nelson.
After a year in Virginia, Latrobe felt a bit lonely. A friend suggested he move to Philadelphia, which was a bigger city. In 1798, he visited Philadelphia and met with the president of the Bank of Pennsylvania. He showed them his design for a new bank building. His design was chosen, so he moved to Philadelphia to oversee the construction.
Designing in Philadelphia
In Philadelphia, Latrobe quickly made friends with important business people. He became close with Nicholas Roosevelt, who was good at building steam engines.
Latrobe's first major project in Philadelphia was the Bank of Pennsylvania. This building was the first example of Greek Revival architecture in the United States. This style used elements from ancient Greek temples.
He also designed the Center Square Water Works in Philadelphia. This system used steam engines to pump water from the Schuylkill River to a tower. From there, gravity helped send water through wooden pipes to homes and businesses. This was a very important project for public health.
Latrobe also used the Gothic Revival style in some of his designs, like the country mansion called Sedgeley in 1799. While in Philadelphia, Latrobe married Mary Elizabeth Hazlehurst in 1800, and they had several children.
Working in Washington, D.C.
Latrobe became very famous in the United States as the first professional architect. He was friends with President Thomas Jefferson and also knew President James Monroe.
In 1803, President Jefferson hired Latrobe to be the Surveyor of Public Buildings for the United States. His main job was to oversee the building of the United States Capitol. The Capitol building was already started, and Latrobe had to work with the existing plans, even though he thought they had some problems.
Besides the Capitol, Latrobe worked on many other projects in Washington, D.C. He became the chief engineer for the U.S. Navy in 1804. He was in charge of the Washington City Canal, which was a waterway meant to help with transportation. He also designed the main gate of the Washington Navy Yard.
Latrobe designed several buildings around Lafayette Square, including St. John's Episcopal Church and Decatur House. He also designed the famous porticos (porches) of the White House.
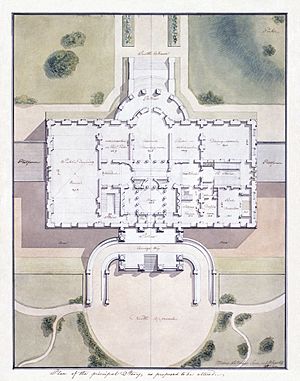
Building the Capitol stopped in 1812 because of the War of 1812. During the war, Latrobe moved to Pittsburgh. He returned to Washington in 1815 after the British burned the Capitol. He was given more freedom to redesign the inside of the building.
By 1817, Latrobe had finished the plans for the entire Capitol building. He resigned as Architect of the Capitol in November 1817. Without this big job, he faced financial problems and had to declare bankruptcy. He then moved to Baltimore in 1818.
Later Years in New Orleans
Latrobe saw a lot of potential for growth in New Orleans, especially with the new steamboat technology. His first project there was the U.S. Customs building in 1807.
In 1810, Latrobe sent his son, Henry Sellon Latrobe, to New Orleans to propose a water system for the city. Latrobe's plan was similar to the one he designed for Philadelphia. It used steam pumps to move water and help clean it. This was important because of yellow fever outbreaks. While in New Orleans, his son also helped build a lighthouse and a new hospital.
New Orleans approved the water system project in 1811. Latrobe faced delays and money problems trying to get the project going. He finally got an engine built in 1819. The New Orleans waterworks project took 11 years to complete. Latrobe also designed the central tower of the St. Louis Cathedral, which was his last architectural project.
Benjamin Henry Latrobe died on September 3, 1820, from yellow fever while working in Louisiana. He was buried in New Orleans. His oldest son, Henry, had also died from yellow fever three years earlier.
Latrobe's Architectural Style

When Latrobe was studying in Germany, he decided to become an architect. He was influenced by new ideas that brought back Classical designs, like those from ancient Greece and Rome.
On his "Grand Tour" of Europe, Latrobe visited Paris and Rome. He was very impressed by the Roman Pantheon and other ancient buildings. These experiences shaped his ideas about how cities and buildings should be designed. He thought cities should be built in places with good trade and water, and that public health was very important.
Greek Revival in America
Latrobe brought ideas from British Neoclassicism (a style inspired by ancient Greece and Rome) to America. He combined these with ideas from Thomas Jefferson to create a unique American Greek Revival style.
His design for the Bank of Pennsylvania is a great example of this. This style became very popular in America and was often linked to the idea of democracy.
Famous Buildings by Latrobe
Latrobe designed many important buildings throughout his career.
Houses
When he started his own business in England, Latrobe designed Hammerwood Park and Ashdown House, East Sussex. His house designs were simpler than others at the time. They often had Greek columns, like the Ionic columns at Ashdown House or the Doric columns at Hammerwood Park.
After moving to the United States, Latrobe continued to design houses, mostly in the Greek Revival style. Four of his house designs still stand today:
- The Decatur House in Washington, D.C.
- Adena Mansion in Ohio.
- The Pope Villa in Kentucky.
- The Sedgeley Porter's house in Philadelphia.
The Pope Villa is especially important because of its unique and modern design. Latrobe also brought the Gothic Revival style to the U.S. with his design for the Sedgeley mansion. Although the mansion itself was torn down, the stone Porter's house at Sedgeley is still standing. Many of Latrobe's house designs featured square shapes and a central hall with a cupola (a small dome-like structure) to let in light.
Images for kids
-
Benjamin Henry Latrobe, ca. 1804, portrait by Charles Willson Peale
-
Latrobe Gate at the Washington Navy Yard
-
Principal story plan for the White House by Benjamin Henry Latrobe, 1807
-
For his architectural accomplishments, Benjamin Latrobe is honored, together with Thomas U. Walter, in a ceiling mosaic in the East Mosaic Corridor at the entrance to the Main Reading Room of the Library of Congress.
See also
 In Spanish: Benjamin Henry Latrobe para niños
In Spanish: Benjamin Henry Latrobe para niños





