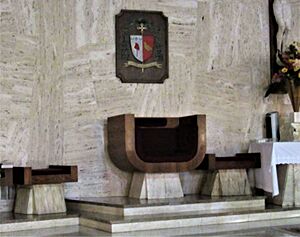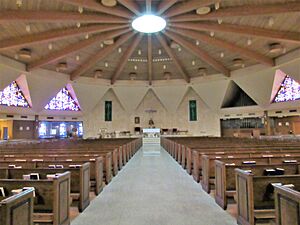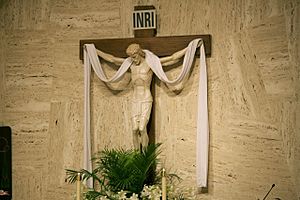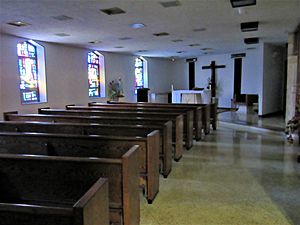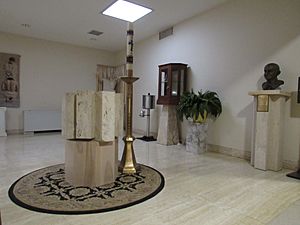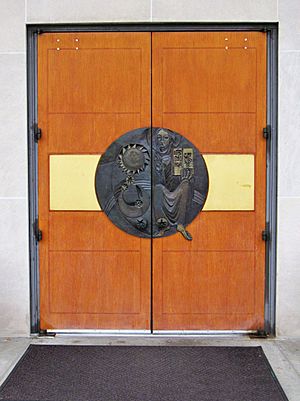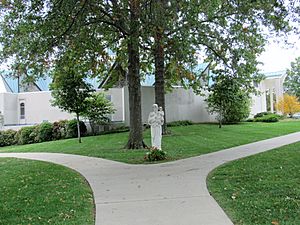Cathedral of Saint Joseph (Jefferson City, Missouri) facts for kids
Quick facts for kids Cathedral of Saint Joseph |
|
|---|---|
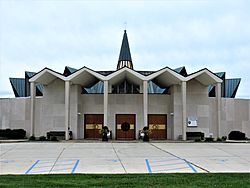 |
|
| 38°35′30.12″N 92°12′37.08″W / 38.5917000°N 92.2103000°W | |
| Location | 2215 West Main Street Jefferson City, Missouri |
| Country | United States |
| Denomination | Roman Catholic Church |
| History | |
| Consecrated | 1974 |
| Architecture | |
| Architect(s) | Maguolo and Quick |
| Style | Modern |
| Groundbreaking | 1967 |
| Completed | 1968 |
| Construction cost | $1,200,000 (1968 dollars) |
| Specifications | |
| Capacity | 1,200 (floor seating) |
| Diameter | 157 feet (48 m) |
| Number of spires | One |
| Spire height | 29 feet (8.8 m); top of roof to cross |
| Materials | Reinforced concrete and steel (interior) Indiana limestone (exterior) |
| Administration | |
| Diocese | Jefferson City |
The Cathedral of Saint Joseph is a very important church in Jefferson City, Missouri. It's like the main church for the Roman Catholic Diocese of Jefferson City. The bishop, Shawn McKnight, uses it as his home church.
The cathedral is part of a large area that's about 25-acre (100,000 m2) big. This area also has a former Carmelite monastery, the Alphonse J. Schwartze Memorial Catholic Center, St. Joseph Cathedral School, and the church offices. These offices used to be a convent where the Sisters of Mercy lived. The current pastor of the church is Father Louis Nelen.
Contents
History of the Cathedral
The Diocese of Jefferson City was a new church area created in 1956. It was formed from parts of other church areas in Missouri. Before the Cathedral of Saint Joseph was built, St. Peter's Church in downtown Jefferson City was the main church.
The land for the new cathedral was chosen by Monsignor Joseph A. Vogelweid. The first Bishop of Jefferson City, Joseph M. Marling, and Monsignor Gerard L. Poelker had a vision for the new church. Its design was planned after the Second Vatican Council, a big meeting for the Catholic Church.
In 1966, the plan was to build a modern, round cathedral. The architects were Maguolo and Quick from St. Louis. Robert Brunelli designed the beautiful stained glass and marble inside. Prost Builders of Jefferson City built the cathedral.
Construction started on August 20, 1967. The first church service was held at midnight on December 25, 1968. On December 27, 1968, Bishop Marling asked Pope Paul VI to make it the new Cathedral for the Diocese. St. Peter's Church then went back to being a regular parish church.
Even though it was finished in 1968, the cathedral wasn't officially dedicated until May 5, 1974. This was because there was a change in bishops. Cardinal John Joseph Carberry led the dedication ceremony. Bishop Marling and the second bishop, Michael Francis McAuliffe, helped him.
The first priest for the diocese was ordained here in 1969. Bishop McAuliffe was also the first bishop to be ordained and installed in the cathedral, also in 1969.
Cathedral Design and Structure
The cathedral is built with strong materials like reinforced concrete and steel. The outside is covered with Indiana limestone. Inside, the church can seat 950 people. It has 19,000 square feet (1,800 m2) of terrazzo flooring, which is a type of polished floor.
The church is round, with a diameter of 157 feet (48 m). The main path from the glass doors to the altar is 88 feet (27 m) long. The ceiling is 72 feet (22 m) high and made of Douglas fir wood. It's held up by sixteen large wooden beams, each about 60 feet (18 m) long. These beams meet in the middle at a steel ring. From this ring, a spire rises 29 feet (8.8 m) high. The outer roof is made of copper and has sixteen gables, which look like a crown.
Inside the cathedral, there are twelve pillars covered in walnut wood. These pillars represent the twelve Apostles. Special candles were added to each pillar in 2009. To make sure the sound is good in the large room, the walls are padded and covered with mesh and walnut strips. This helps to absorb noise. The padded red oak pews (church benches) and the decorative glass windows also help with the sound. A special part of the design is that there are no supporting pillars in the main open area.
The Sanctuary Area
The wall in the sanctuary (the area around the altar) is made of polished buff travertine stone. The steps and raised parts in the sanctuary are made of a different type of travertine. The altar is a single, heavy block of polished marble, weighing 7000 pounds. Inside the altar are special items called relics from Saint Clement, Saint Irenaeus, and Saint Aurelius.
The sanctuary is oval-shaped. It was designed for ceremonies where the bishop leads and for modern church services. The cathedra, which is the bishop's special throne, sits under the bishop's coat of arms on the wall. A large crucifix (a cross with Jesus on it) made of walnut travertine hangs from the wall. The figure of Jesus is 5 feet (1.5 m) tall and weighs over 450 pounds (200 kg).
During Christmas, the cathedral is known for its beautiful Nativity scene, which was first shown in 2009.
Blessed Sacrament Chapel
The Blessed Sacrament Chapel is to the left of the main sanctuary. A glass wall separates it from the main seating area. About 50 people can sit here. Inside the altar of this chapel are relics from Saint Clement, Saint Irenaeus, and Saint Liberatus.
Five special glass windows in the chapel show what a priest does. These windows were made by Jacoby Studios.
- The first window shows a carpenter's hammer and square, linked to Saint Joseph, who is a patron saint of priests.
- The second window has Greek symbols (Chi-Rho) and rings, showing a priest's role in Christian marriages.
- The third window with a scroll and lamp shows a priest's job as a teacher.
- The fourth window has a shepherd's crook and a book, representing a priest's care for people and sharing the Gospels.
- The fifth window, in the chapel's sanctuary, shows crossed branches, a crown, and a star. These remind us of eternal life and a priest's role in Christian burials.
Also in the chapel is a cross called the Jubilee Cross. It holds a small piece of the True Cross. This cross was made for the Jubilee Year of 2000.
Adoration Chapel
A special prayer time called perpetual adoration started at the cathedral in 1986. This chapel is next to the main seating area but can be entered without going into the main church.
Sacristy and Baptistry
The sacristy is near the entrance of the cathedral. This is where priests get ready for services. The bishop has his own private sacristy, added in 2005. There's also a smaller sacristy near the Blessed Sacrament Chapel.
The baptistry is also at the entrance. It was updated in 2006. Two skylights let natural light shine on the baptismal font. The font is the original Italian marble one made for the cathedral. The floor is made of marble, similar to the sanctuary. A wooden and glass cabinet, called an ambry, was built in 2004. It holds special oils used in church ceremonies. A statue of the Risen Christ is also here.
Undercroft
The cathedral has a large multi-purpose room downstairs called the undercroft. It's used for different church and community events. You can get to it through doors on the south side.
Special Features
Main Doors
The main doors of the cathedral are very heavy, weighing 500 pounds each. They replaced the original doors. Because the building is on a slope, the doors open at ground level. The light-colored wooden doors have decorations that remind people of Christ. Brother Stephen Erspammer designed them.
The handles on the right and left doors are shaped like the Greek letters Alpha and Omega. These letters represent Christ as the beginning and the end. A bronze medal in the middle doors shows Christ sitting among the sun, moon, stars, and rainbows. One hand makes a teaching gesture, and the other holds the Scriptures with the words "Ego sum lux mundi," which means "I am the light of the world." This image is placed so it stays whole even when the doors are open.
One set of doors has an electric device to help people with disabilities open them, making the cathedral easy to access. Bishop Gaydos blessed these doors in June 2001 on Pentecost Sunday.
Stained Glass Windows
The twelve triangular stained glass windows in the main part of the cathedral use colors and light to tell a story. As you move from the sanctuary towards the doors, the colors in the windows get lighter. They lead your eye to a figure of the Risen Christ above the main doors.
Artwork and Statues
Marble statues of St. Joseph and the Blessed Virgin Mary stand in special spots in the walls. A statue of the Sacred Heart of Jesus is near the Blessed Sacrament Chapel. Each of these statues is five feet tall and made of unpolished travertine stone. You can still see the marks from the sculptors' tools on them.
There are fourteen polished marble Stations of the Cross hanging around the seating area. These show scenes from Jesus's last day. There are also three mosaics (pictures made from small pieces of colored material): the Infant Jesus of Prague, Our Lady of Perpetual Help, and St. Anne. All the statues, mosaics, and Stations of the Cross were brought from Italy.
Organ
A striking feature in the cathedral is the large set of organ pipes on the wall. Behind these pipes, in a special room, are 1,758 individual pipes made of wood and metal. Some pipes are 16 feet (4.9 m) long, while others are as small as a pencil. One hundred and sixty people, using 13 different skills, built this three-keyboard Wicks instrument. The choir often stands below the pipes during important church services. In 2006, the Vatican organist, James Edward Goettsche, played a concert here for the Diocese's 50th anniversary.
Cathedral Grounds
The church grounds have a 5-foot (1.5 m) solid marble statue of St. Joseph holding the Christ Child. It faces east towards the Carmelite monastery and was added in 2005 from a church that closed in St. Louis.
Also on the east lawn is a pin oak tree, called the Pentecost Tree. Bishop Gaydos planted it in 1999. Soil from every parish in the diocese was brought to plant this tree.
Near the Bishop's entrance to the cathedral, there is a modern concrete sculpture of St. Francis with animals. It has two sides and was created by Siegfried Reinhardt. A church member donated it in 2009. There is also a cornerstone near this entrance. A limestone sign with the church's name was put on the front lawn in 1985.
On the south lawn, there is a grotto (a small cave-like shrine) of Our Lady of Fatima. It includes figures of the Blessed Mother, the three children who saw her, and animals. It was donated by the closed LaSalette Seminary. All the figures are made of concrete and were restored in 2009.
St. Joseph Cathedral School
St. Joseph Cathedral School (SJCS) is on the same 25-acre property as the cathedral. It has the largest campus and most green space of any elementary school in Jefferson City. The school was started in September 1960, shortly after St. Joseph Parish was founded in 1958.
The school opened for the 1960–61 school year with grades 1 through 6. Grades 7 and 8 were added the next year. The first class graduated in May 1962. Kindergarten, an enrichment program, and before- and after-school programs were added in 1986–1987 to help parents with childcare. A preschool for 4-year-olds opened in 1995, and for 3-year-olds in 1996.
The main school building, built in 1959–60, was first used as both the parish church and the school. The church was on the first floor, and the school was on the second. A cafeteria was in the basement. When the new Cathedral Church opened in 1968, the first floor was changed into classrooms. A convent was built west of the school in 1960, with classrooms in its basement. This convent now holds parish offices and meeting rooms. In 1984, six new classrooms, a music room, science lab, computer lab, and special service classrooms were added to the main school building because more than 400 students were enrolling.
The Sisters of Mercy from Ireland worked as leaders and teachers from 1960 until 1988. In 1988, Paul Hanna became the first full-time principal who was not a nun. By 1988, all the teachers were lay teachers, as the Sisters felt their mission was complete. In 2002, the school grew enough to add an assistant principal, Mrs. Susan Ponder.
Starting in the summer of 2008, after a fundraising effort, new construction added a new library, cafeteria, kitchen, computer and science labs, offices, and sixteen new classrooms (including band and music rooms).
During the 2010–11 school year, the school celebrated its 50th anniversary. Over 500 students were enrolled. Bishop John Gaydos led a special Mass for this event. In the 2011–12 school year, Senator Roy Blunt visited his grandson's second-grade classroom, marking the first time a sitting U.S. Senator visited the school. The current principal of St. Joseph Cathedral School is Mr. Spencer Allen.
Notable Visitors
Cardinals
Several important cardinals from the Catholic Church have visited the cathedral:
- John Joseph Carberry in 1969
- Juan Landázuri Ricketts, OFM in 1994
- William Wakefield Baum in 1997
- Avery Dulles, SJ in 2006
- John Patrick Foley in 2008
Some cardinals visited the Cathedral before they became cardinals:
- Justin Francis Rigali helped install Bishop Gaydos when he was Archbishop of St. Louis.
- Agostino Cacciavillan visited in 1997 when he was a special representative of the Pope.
- Bernard Francis Law visited in 1984 for the Diocese's 25th anniversary when he was Bishop of Springfield-Cape Girardeau.
- Luigi Raimondi visited in 1969 when he was the Pope's representative to the United States.
- Raymond Leo Burke visited as Archbishop of St. Louis.
Governors
Since Jefferson City is the capital of Missouri, many recent governors have attended church services at the cathedral:
- Warren E. Hearnes in 1969 for Bishop McAuliffe's installation.
- Christopher S. Bond in 1974.
- Joseph P. Teasdale, who was the first Catholic governor of Missouri.
- Matt Blunt in 2008.
- Jay Nixon in 2009.
See also
 In Spanish: Catedral de San José (Jefferson City) para niños
In Spanish: Catedral de San José (Jefferson City) para niños
 | Chris Smalls |
 | Fred Hampton |
 | Ralph Abernathy |



