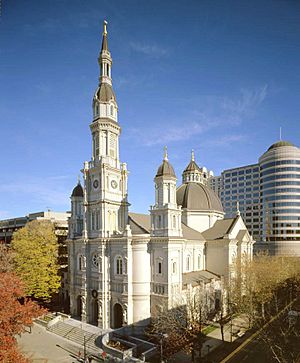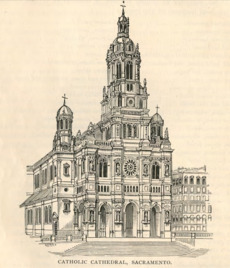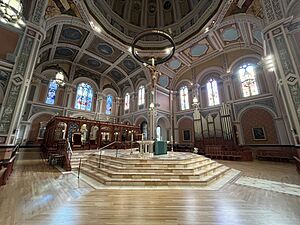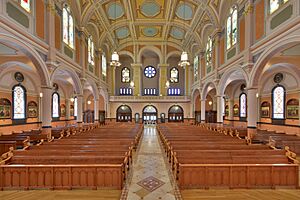Cathedral of the Blessed Sacrament (Sacramento, California) facts for kids
Quick facts for kids Cathedral of the Blessed Sacrament |
|
|---|---|

The Cathedral of the Blessed Sacrament from the intersection of K and 11th Streets in Downtown Sacramento
|
|
| 38°34′44″N 121°29′31″W / 38.579°N 121.492°W | |
| Location | 1017 11th St. Sacramento, California |
| Country | United States |
| Denomination | Roman Catholic Church |
| History | |
| Founded | 1886 |
| Architecture | |
| Architect(s) | Bryan J. Klinch |
| Style | Italian Renaissance |
| Completed | June 12, 1889 |
| Construction cost | $250,000 (1889 estimate) |
| Specifications | |
| Capacity | 1,400 seats |
| Length | 200 feet (61 m) |
| Width | 100 feet (30 m) |
| Number of domes | One |
| Dome height (outer) | 175 feet (53 m) |
| Number of spires | Three |
| Spire height | Tallest: 215 feet (66 m) |
| Materials | brick, mortar, wood, reinforced concrete, steel frame |
| Administration | |
| Diocese | Diocese of Sacramento |
The Cathedral of the Blessed Sacrament is a very important church in Sacramento, California. It is the main church for the Roman Catholic faith in the Diocese of Sacramento. This means it's like the "home base" for all Catholic churches in a large area.
The cathedral is where Bishop Jaime Soto leads the church. It is located right in Downtown Sacramento, at the corner of 11th and K Streets. People see it as a key building for both religious and city life. The area it serves is huge, stretching from southern Sacramento County all the way to the Oregon border. About 1,000,000 Catholic people live in this area. The diocese has 102 churches across 42,000 square miles. The Cathedral of the Blessed Sacrament is one of the biggest cathedrals west of the Mississippi River. Because it is so large, it has sometimes been used for big funeral services, like for former governors of California.
Contents
History of the Cathedral
The Cathedral of the Blessed Sacrament started being built in 1887. It shows the strong history of buildings in Sacramento. Many buildings in Sacramento are from the mid-1800s. This makes Sacramento a place with many buildings from the California Gold Rush time in the United States.
The cathedral has been restored to connect its Catholic history with the story of gold miners. It also links to the idea of a lively downtown and the feelings of people who have had important moments inside its walls. The Cathedral of the Blessed Sacrament brings together Sacramento's past and its present.
How the Cathedral Was Dreamed Up
Patrick Manogue was one of the first people to come to the Sacramento area during the California Gold Rush. He wanted to find gold, but his main goal was different from others. He wanted to earn enough money to go to Paris. There, he planned to study at a seminary college and become a Roman Catholic priest.
While studying in Paris in 1860, Manogue loved the grand cathedrals. He saw how important they were to a city's community. In 1886, Manogue became Sacramento's first bishop. He was inspired by the churches he had seen in Europe. Manogue worked hard to get land just one block from the State Capitol. He dreamed of building a large cathedral in Sacramento.
Manogue designed the cathedral after a church in Paris called L'Eglise de la Sainte-Trinite. Once it was finished, no other cathedral west of the Mississippi River was as big. The building is about 200 feet (61 m) long and 100 feet (30 m) wide. It can seat 1400 people. The main bell tower reaches 215 feet (66 m) high.
Modern Updates and Renovation
The outside of the church looks like Italian Renaissance style buildings. The inside used to be in a Victorian style. Over the years, the church was repaired many times. Its colors and religious practices changed, and it lost its original look.
From August 2003 to November 2005, the cathedral was closed for a big renovation. The goal was to make the church's inside look unified again. Important new parts were added. These included a special chapel for the Eucharist, two smaller side chapels, and a large crucifix under the main dome. The biggest change was reopening the dome. It had been closed off in the 1930s to help with sound.
The Eucharistic chapel, also called the Blessed Sacrament Chapel, looks like the old screens in medieval churches. It lets the tabernacle (where the Eucharist is kept) be seen by everyone. It is also in line with the high altar. This chapel also gives a quiet place for prayer outside of Mass. Words from a hymn called "Pange Lingua Gloriosi" are written in gold on the screen.
Every part of the cathedral was updated. This included bigger pews and better lighting. The inside walls and ceiling were painted with beautiful designs. The huge stained glass windows were cleaned and fixed. The church also got a new bishop's chair, called a cathedra, and a new stand for readings, called an ambo. Both are made of mahogany wood.
Above the altar hangs a 13-foot (4.0 m) crucifix. A crown that is 14 feet (4.3 m) wide hangs above it. Together, they weigh almost 2,000 lb (910 kg). Strong aircraft cables hold them up.
The inside of the cathedral's dome is 110 feet (34 m) high. It was rebuilt about 70 years after it was first covered up. A dove with a 7 ft (2.1 m) wingspan is in the center of the dome, called the oculus. This dove reminds people of the Holy Spirit's presence, especially during the Eucharist. Sixteen large round pictures, called rondels, each 5 ft (1.5 m) wide, decorate the new dome. They show scenes from the Bible about the Eucharist.
At the entrance of the cathedral, there is an eight-sided marble baptismal font. It has a beautiful mosaic design. Two side chapels offer quiet places for prayer. These are the Martyrs Chapel and the Chapel of Our Lady and Saints of the Americas. Two large murals, 20-foot (6.1 m) high, decorate these chapels. Artists from EverGreene Painting Studios in New York painted them.
The large columns that hold up the cathedral were made stronger. Workers put 320 LT (330,000 kg) of steel inside them. They used a strong glue with the steel to connect everything. This helps the building stand strong during an earthquake as powerful as 8.0 on the Richter scale.
The cathedral's first organ was taken out in 1970. A smaller one was put in in 1977, but it wasn't big enough. The Reuter Organ Company built and installed a new organ. It has 15 ranks (sets of pipes) and uses some pipes from the older instrument.
This restoration was the biggest project the diocese has ever done. It cost $34 million. Money came from different places. The diocese's 2002 fundraising campaign gave $10 million. Another $10 million came from the diocese's investments. People who attended the cathedral raised an extra $2 million. As of January 2005, church officials were still raising the remaining $12 million.
Gallery
-
Baptismal font and nave in 2025
-
The new crucifix in 2005
See also
 In Spanish: Catedral del Santísimo Sacramento (Sacramento) para niños
In Spanish: Catedral del Santísimo Sacramento (Sacramento) para niños
- List of Catholic cathedrals in the United States
- List of cathedrals in the United States
- Sacramento Chinese Catholic Community
 | Misty Copeland |
 | Raven Wilkinson |
 | Debra Austin |
 | Aesha Ash |













