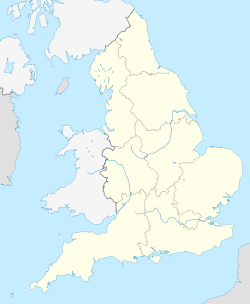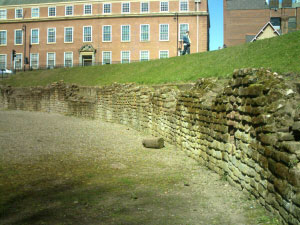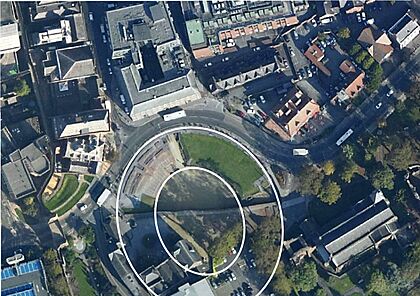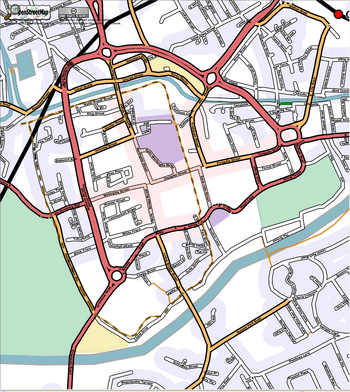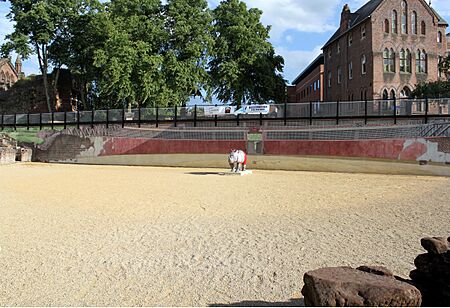Chester Roman Amphitheatre facts for kids
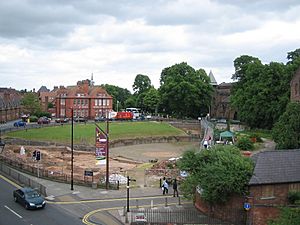
The amphitheatre seen from the city walls, with archaeological digs in progress (2006)
|
|
| Location | Chester, Cheshire, England |
|---|---|
| Region | Brittania |
| Coordinates | 53°11′21″N 2°53′13″W / 53.18917°N 2.88694°W |
| Type | Amphitheatre |
| Part of | Deva Victrix |
| Length | 320 feet (98 m) |
| Width | 286 feet (87 m) |
| Area | 91,520 square feet (0.85 ha) |
| Height | 40 feet (12 m) |
| History | |
| Founded | Late 70's |
| Abandoned | Around 350 |
| Periods | Roman Empire |
| Site notes | |
| Management | English Heritage |
| Website | Chester Roman Amphitheatre |
The Chester Amphitheatre is a large ancient amphitheatre built by the Romans in the city of Chester, Cheshire, England. It is a very important historical site, managed by English Heritage. Today, it is protected as a Grade I listed building and a scheduled monument.
The ruins you can see today are from a huge stone amphitheatre. For a long time, people thought there was a smaller wooden one before it. However, digs since 1999 showed that the wooden parts were actually the base for the seating in the stone amphitheatre. Only the northern half of the structure is visible now. The southern half is still hidden under modern buildings.
This amphitheatre is the biggest one found in Britain so far. It was built in the 1st century, around the same time the Roman fort of Deva Victrix was founded. While some thought it was mainly for military training, evidence shows it was used for exciting events. These included cock fighting, bull baiting, and combat sports like boxing and wrestling. Most importantly, it was a place for thrilling gladiatorial combat. The ancient writer Oppian even wrote about how Romans enjoyed cockfights as a special event.
The amphitheatre was used for a long time during the Roman occupation of Britain. But around the year 350 AD, it stopped being used. It was only rediscovered in 1929 when a curved wall was found during construction work. Between 2000 and 2006, more excavations took place, helping us learn even more about this amazing Roman site.
Contents
Building the Amphitheatre
The first version of the amphitheatre was likely a simple structure. It was built by a Roman army group called Legio II Adiutrix in the late 70s AD. They were only in Chester for a short time. Soon after, another group, Legio XX Valeria Victrix, rebuilt it. This happened when Legio II Adiutrix moved to a different area in 86 AD.
This second amphitheatre was not used for a while when Legio XX went to build Hadrian's Wall. When they returned around 275 AD, the amphitheatre was rebuilt again. The newer, larger structure was made of stone. It was about 40 feet (12 m) (12 meters) high. It had an oval shape, measuring 320 feet (98 m) (97.5 meters) long and 286 feet (87 m) (87 meters) wide.
The amphitheatre was positioned at the southeast corner of the Roman fort. It had exits at all four main directions. It was big enough to hold about 8,000 people! Around the arena, there were many buildings. These included dungeons for prisoners, stables for animals, and even food stands for spectators. A special shrine to Nemesis, the goddess of fairness and revenge, was built at the north entrance. Because this amphitheatre was so large and well-developed, some historians think Chester might have become the capital of Roman Britain. This would have happened if the Romans had tried to conquer Ireland, though they never did.
Falling into Disuse
After the Romans left Britain, the amphitheatre was no longer used. People took stones from the site to use for other buildings. This left only a small dip in the ground. This dip was later used for things like bear fights and public punishments. Over time, it filled up completely with dirt and trash.
Later, during the Georgian period, a group of houses called "Dee House" were built over the southern part of the arena. A large Georgian townhouse called "St. John's House" was built over the northern part. Even though people forgot about the amphitheatre, its buried shape prevented roads from being built straight through the site. This helped keep the underground remains safe, making it easier to dig them up later.
Rediscovering the Past
People had guessed for many years that an amphitheatre existed in Chester. But the first real proof came in 1929. Gardeners at Dee House found a long, curved wall. More digging showed that much of the structure was still hidden underground. However, the amphitheatre site was covered by buildings. It was also in the way of a new road planned to avoid a narrow, curved lane nearby.
Despite these challenges, the Chester Archaeological Society decided to raise money. They wanted to change the new road's path and dig up the arena. Progress was slow at first. The local council would not change the road unless enough money was raised for the demolition work. Finally, in 1933, the road route was changed. To help fund the digs, the Chester Archaeological Society bought St. John's House. They then leased it to the council to pay for the excavation. The dig was planned for 1939, but it was put on hold because World War II started.
Work began again in 1957. The council moved out of St. John's House, and the Ministry of Works offered a lot of money to help with the excavation. Since Dee House was still in use, only the northern half of the amphitheatre could be dug up. A small area was uncovered. The rest was briefly turned into a park, but this was quickly removed for more digging. The damaged supporting walls were removed and marked with concrete. The arena wall was supported with concrete panels.
| The location of the amphitheatre within Chester, showing the curved road that surrounds the perimeter |
The amphitheatre stayed in this condition until 2000. That's when new archaeological work started. Among the discoveries were parts of earlier amphitheatres. They even found an older Roman building that existed on the site before the amphitheatre. Many cooked animal bones and simple Roman pots were also found. These pots showed pictures of gladiator fights. This led historians to think that Chester might have been one of the first places to sell souvenirs to spectators!
The amphitheatre's location, close to the river, is very valuable. The Cheshire County Council bought land south of the exposed area for Chester's new County Court. The northern part and car park of this court were built over the southwestern corner of the arena. Even though the council said the court would cover as little of the arena as possible, many people were unhappy. This was especially true after the council had supported earlier excavation projects. As of 2007, the southern half of the amphitheatre remained covered by Dee House and the County Court.
Chester Amphitheatre Project
In January 2004, Chester City Council and English Heritage started the Chester Amphitheatre Project. Their goals were to survey the site again, open a research center, and host an international conference in 2007. From 2004 to 2006, the survey took place. It was led by Dan Garner from the council and Tony Wilmott from English Heritage. They focused on three main areas:
- Area A: The northwest part of the amphitheatre's seating area, partly dug up in the 1960s.
- Area B: South of the eastern entrance, in an area of the seating that had not been dug before.
- Area C: In the center of the arena, in an unexcavated area.
This work was even featured on the BBC Four TV show Timewatch. The survey showed something new: the first amphitheatre was not made of wood, as previously thought. Instead, two separate stone amphitheatres had been built over time. Around 200 AD, the amphitheatre seemed to have been largely rebuilt. This doubled its seating capacity. A large new outer wall was built, with very strong foundations. Digs found a coin from the time of Vespasian, a Gladius (Roman sword) hilt, and Samian ware pottery with hunting and battle scenes.
After more discoveries in 2010, some writers suggested the amphitheatre was the inspiration for King Arthur's Round Table. However, English Heritage, who advised a History Channel documentary about this claim, stated there was no archaeological proof for the story.
Amphitheatre Mural
In August 2010, a special trompe-l'œil mural was created. Chester Renaissance asked for it to be made. A trompe-l'œil is an art technique that makes flat paintings look like real 3D objects. This mural helps visitors imagine what the complete amphitheatre looked like in Roman times. Archaeologists gave artist Gary Drostle advice on how the original structure and artifacts looked.
The artist designed the image to cover a 50 metres (160 ft) (164 ft) long wall. It starts by continuing the edges of the current amphitheatre. Then, it smoothly blends into a recreation of the original walls and seating. The painted oval shape of the sand-covered ground and the central stone make you feel like you are really inside the amphitheatre. Details like the red, marble-covered arena wall, the positions of the doorways, and the outside walls were all carefully recreated based on evidence.
The mural took over six weeks to finish. Two tall scaffolding towers and five painters worked on it. People visiting the site, including tourists, could watch the mural being painted. They could also talk to the artist and his helpers. The British weather sometimes changed their working hours!
This mural is a permanent part of the amphitheatre site. The artist used special paints called Keim Mineral Paints, invented in 1878. These paints are very durable. They soak into the stone and form a strong structure that lets the wall breathe but stops rain from getting in.
See also
 In Spanish: Anfiteatro romano de Chester para niños
In Spanish: Anfiteatro romano de Chester para niños
 | Janet Taylor Pickett |
 | Synthia Saint James |
 | Howardena Pindell |
 | Faith Ringgold |


