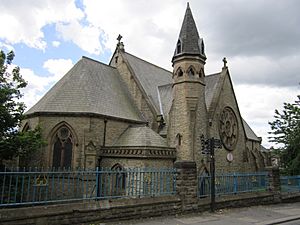Christ Church, Ince-in-Makerfield facts for kids
Quick facts for kids Christ Church, Ince-in-Makerfield |
|
|---|---|

Christ Church, Ince-in-Makerfield, from the northeast
|
|
| Lua error in Module:Location_map at line 420: attempt to index field 'wikibase' (a nil value). | |
| OS grid reference | SD 596 048 |
| Location | Ince Green Lane, Lower Ince, Ince-in-Makerfield, Greater Manchester |
| Country | England |
| Denomination | Anglican |
| Website | Christ Church, Ince-in-Makerfield |
| History | |
| Status | Parish church |
| Architecture | |
| Functional status | Active |
| Heritage designation | Grade II |
| Designated | 8 August 1966 |
| Architect(s) | E. G. Paley |
| Architectural type | Church |
| Style | Gothic Revival |
| Groundbreaking | 1861 |
| Completed | 1864 |
| Specifications | |
| Materials | Rock-faced stone, slate roofs |
| Administration | |
| Deanery | Wigan |
| Archdeaconry | Warrington |
| Diocese | Liverpool |
| Province | York |
Christ Church is a beautiful old church located in Ince Green Lane, Lower Ince, a part of Ince-in-Makerfield in Greater Manchester, England. It is an active Anglican parish church, which means it's a local church serving a specific area. It belongs to the Diocese of Liverpool.
This church is also very special because it's listed as a Grade II listed building on the National Heritage List for England. This means it's an important historical building that needs to be protected.
History of Christ Church
This church was built a long time ago, between 1861 and 1864. It was designed by a famous architect named E. G. Paley from Lancaster.
When they first planned the church in 1860, they wanted it to have seats for 700 people. The next year, they changed the plan slightly to seat 677 people. The estimated cost to build it was about £5,000 back then. That would be a lot more money today!
Architecture and Design
Christ Church is built using strong, rough-looking stone called rock-faced stone. It also has smooth, cut stone details called ashlar dressings. The roof is made of slate.
The church has a specific layout:
- A long main hall called a nave with five sections, or "bays."
- Two side sections called transepts, one on the north and one on the south.
- A special area at the end for the altar, called a chancel, which has a rounded, polygonal shape called an apse.
- Small rooms called vestries on the north and south sides.
- A covered entrance at the west end, known as a porch.
You can also see a small tower, or turret, on the east side of the north transept.
Windows and Stained Glass
The windows in the nave have two parts and feature a style of stone decoration called plate tracery. Above the porch at the west end, there's a large window with four parts and a beautiful pattern called Geometric tracery. There's also a small single window above it.
The transepts have round windows, known as wheel windows, also with plate tracery. The windows in the chancel have two parts and Geometric tracery. The colorful stained glass in the west window was made in 1893 by F. Holt.
See also
- Listed buildings in Ince-in-Makerfield
- List of ecclesiastical works by E. G. Paley
- List of churches in Greater Manchester
 | William L. Dawson |
 | W. E. B. Du Bois |
 | Harry Belafonte |

