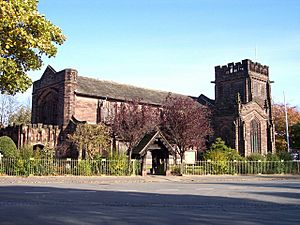Christ Church, Port Sunlight facts for kids
Quick facts for kids Christ Church, Port Sunlight |
|
|---|---|

Christ Church, Port Sunlight, from the southwest
|
|
| Lua error in Module:Location_map at line 420: attempt to index field 'wikibase' (a nil value). | |
| Location | Church Drive , Port Sunlight, Wirral, Merseyside |
| Country | England |
| Denomination | United Reformed Church |
| History | |
| Founder(s) | William Lever |
| Architecture | |
| Functional status | Active |
| Heritage designation | Grade II* |
| Designated | 20 December 1965 |
| Architect(s) | William and Segar Owen |
| Architectural type | Church |
| Style | Gothic Revival |
| Groundbreaking | 1902 |
| Completed | 1904 |
| Specifications | |
| Materials | Sandstone, stone-slate roof |
Christ Church is a beautiful church located in Port Sunlight, England. It's an active church that belongs to the United Reformed Church. This special building is also recognized as a Grade II* listed building. This means it's very important and protected for its history and architecture.
Contents
History
A Church for a Special Village
Port Sunlight is a unique village. It was built for the workers of the Lever Brothers soap factory. The factory was started by William Lever. Christ Church was built between 1902 and 1904. It was designed by architects William and Segar Owen. William Lever himself paid for the church.
Opening and Changes
The church officially opened its doors on June 8, 1904. It was first built as a church for all Christian groups. It had a Wesleyan minister. Later, it became a Congregational church, which was the type of church William Lever belonged to. Today, it is part of the United Reformed Church.
Special Memorials and Updates
In 1914, a special vault for the Lever family was added. This was a memorial to Lady Lever. In the year 2000, as a Millennium project, two new rooms were built. These rooms are in the aisles of the church. They are used for children and young people.
Architecture
Outside the Church
Christ Church is built from red sandstone that came from Helsby in Cheshire. Its roof is made of stone-slates. The church is designed in the Gothic Revival style. This style looks like old medieval churches.
The church has a long main area called a nave. It also has side sections called aisles. There are also parts that stick out, called transepts. At the back, there's a special area for the altar, called a chancel. There is also a tower on the southeast side.
Windows and Decorations
The windows along the sides have three sections. They have a special pattern called Perpendicular-style tracery. The main window at the front has nine sections. The tower has openings for bells with two lights. It also has a decorative top edge and a patterned, embattled parapet.
The Lady Lever Memorial
At the front of the church, there is the Lady Lever Memorial. It looks like a covered walkway or loggia. This part is very fancy. It has buttresses, pinnacles, and special niches. It also has a decorative, embattled top.
Inside the Church
The church is quite large and can seat 800 people. The inside has simple arcades supported by piers. The furniture was made by Hatch and Sons. The wood carvings were done by C. J. Allen. The stone carvings were made by J. J. Millson.
Materials and Art
The church floor is made of black and white Italian marble. The pews, screens, and the decorative screen behind the altar (called a reredos) are all made of English oak. The roof timbers are from Canadian pitch pine.
Most of the beautiful stained glass windows were made by Heaton, Butler and Bayne. This includes the large windows at the east end and the west window. There are also two aisle windows from 1950 by Ervin Bossányi.
Music and Bells
The church has a large pipe organ with four manuals. It was built in 1904 by Henry Willis II. It was restored in 2006–07 by the same company. It is believed to be the largest four-manual Willis II organ still in its original condition and used every day.
There is also a ring of eight bells. All of these bells were made in 1904 by Mears and Stainbank.
Lever Family Tomb
Inside the Lady Lever Memorial, you can find the tomb of Lady Lever, who passed away in 1913. It also holds the tomb of William Lever, who died in 1925. On top of the tomb are bronze statues of them. These statues were made by Sir W. Goscombe John.
Chapel Yard
The churchyard has the Lever family vault. It also contains the war graves of soldiers and an airman. These include six British Army soldiers from World War I. There are also two soldiers and an airman from World War II.
See also
- Grade II* listed buildings in Merseyside
- Listed buildings in Port Sunlight
 | James Van Der Zee |
 | Alma Thomas |
 | Ellis Wilson |
 | Margaret Taylor-Burroughs |

