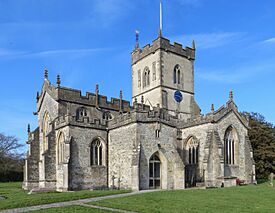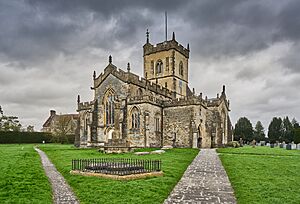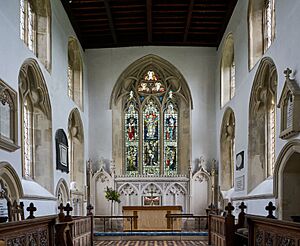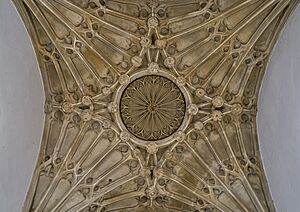Church of St Mary Magdalene, Ditcheat facts for kids
Quick facts for kids Church of St Mary Magdalene |
|
|---|---|

Church of St Mary Magdalene from the south-west
|
|
| Lua error in Module:Location_map at line 420: attempt to index field 'wikibase' (a nil value). | |
| OS grid reference | ST 62569 36329 |
| Location | Ditcheat, Somerset, England |
| Country | England |
| Denomination | Church of England |
| History | |
| Status | Parish church |
| Founded | c. 824 |
| Dedication | Mary Magdalene |
| Architecture | |
| Functional status | Active |
| Heritage designation | Grade I listed |
| Designated | 2 June 1961 |
| Specifications | |
| Bells | 8 |
| Tenor bell weight | 24 long cwt 0 qr 4 lb (2,692 lb or 1,221 kg) |
| Administration | |
| Parish | Ditcheat |
| Benefice | Fosse Trinity |
| Deanery | Shepton Mallet |
| Archdeaconry | Wells |
| Diocese | Bath and Wells |
| Province | Canterbury |
The Church of St Mary Magdalene is an old church in the village of Ditcheat, Somerset, England. It belongs to the Church of England. People believe there has been a church on this spot since the year 824. The church you see today looks grand because of the Abbots of Glastonbury, who were important leaders from a nearby abbey. This church is so special that Historic England has given it a "Grade I listed building" status. This means it's a very important historical building.
Contents
A Look Back: Church History
Early Beginnings: Before 1066
The very first church in Ditcheat is thought to have been built in 824. We know this from an old book found in the 1930s. However, nothing from that original building remains today.
In 842, King Æthelwulf gave a large piece of land in Ditcheat to a local leader named Eanulf. This land included the villages of Ditcheat and Lottisham. When Eanulf passed away in 867, he gave the land to the Abbot of Glastonbury. Glastonbury Abbey managed this land until 1539. That's when the abbey was closed down during a time called the Dissolution of the Monasteries.
Building Changes: 1100s and 1200s
In the 1100s, the old church was taken down and a new one was built. This new church was likely shaped like a cross, which was common for churches back then. Parts of the current church, like the tower and side sections (called transepts), still show work from the 1100s. This suggests the Norman church had a simple main area (nave), a tower, transepts, and a special area for the altar (chancel).
In the 1200s, during the time of King Henry III, the church's name was changed to St Mary Magdalene. We don't know what its name was before that. Also in the 1200s, the chancel was rebuilt. It was only one story high at first and built in a style called Early English Gothic.
More Changes: 1300s and 1400s
In the 1300s, the chancel was made taller. This was done by adding a new row of windows right on top of the old ones. This made it look like a two-story building.
Towards the end of the 1400s, the church had a big makeover. The old Norman transepts and nave were taken down and rebuilt in the Gothic style. The tower, which was mostly from the 1100s, also got taller with an extra level. Huge supports (buttresses) were added to the tower's corners to help hold up the extra weight. A beautiful fan vault was put inside the tower. A special screen, called a rood loft, was added across the main arch, separating the nave from the tower.
Tough Times: 1500s and 1600s
The church saw many more changes in the 1500s and 1600s. The rood loft and its staircase were removed. The church also suffered damage during the English Civil War. Like many churches, it was harmed by Oliver Cromwell's forces. Many stained glass windows were broken, and some decorations were destroyed. Because of this, many windows in the church today have clear glass.
Modern Updates: 1700s to Today
In 1753, a balcony was built at the back of the church. But this was taken down about 100 years later during a big restoration project from 1850 to 1860. This project also involved putting on a new roof for the chancel and adding new features like a reredos (a screen behind the altar) and choir stalls. A new organ was added in 1888.
In 1920, the church needed major repairs again. This work happened in three parts. The first part, from 1920 to 1924, involved fixing the church bells and restoring the tower and clock. The second part was the biggest. It included fixing floors, seating, walls, and heating. The roofs of the chancel and other parts were also repaired. The final part, from 1931 to 1932, fixed the roofs of the nave and south transept. It also repaired the decorative tops (pinnacles) and walls.
During this work, a rare painting from the 1200s of St Christopher was found. It was in the north nave aisle. This painting was carefully restored. The total cost for all these repairs was a lot of money, but the local community raised most of it. People from other places, like London and even Canada and the United States, also helped with donations.
Since then, the church always needs ongoing care to stay in good shape. In 2016, some dry rot was found under the choir stalls. The south transept roof also needed new covering. These repairs cost over £35,000.
Church Design: Architecture
Church Layout
The Church of St Mary Magdalene is built in a cross shape. It has a main area (nave) with side aisles, side sections (transepts), a chancel (where the altar is), and a low tower in the middle. There's also a large porch on the south side. The church is made from a local stone called Blue Lias. It covers an area of about 499 square meters (5,371 square feet). This makes it a "medium" sized church.
Outside the Church
The church has an impressive front (west facade). The side aisles have three-light windows, and the nave has a larger four-light window. Strong supports (buttresses) separate these windows. The tops of the aisles and nave have decorative walls called battlements. The nave's battlements are topped with tall, pointed decorations called pinnacles.
The large south porch also has battlements, pinnacles, and gargoyles. There's a tiny window in the upper part of the porch. The north and south transepts are lower than the nave and chancel. They also have battlements and pinnacles. The chancel has two rows of windows, making it look like two stories. The lower windows are from the 1200s, and the upper ones are from the 1300s. The chancel's battlements have carved shields instead of pinnacles. These shields show important people from the past.
The central tower rises two stories above the roof. It has huge corner buttresses on its eastern sides. These were added when the tower was made taller in the 1400s. The lower parts of the tower are from the 1100s. You can still see where the old Norman roof used to be on the west side. The tower was made taller in the 1400s and has windows for the bells. It also has a weathervane and a flagpole. A spiral staircase inside the north nave aisle leads up to the tower.
Inside the Church
The main arches inside the nave are tall, and the side aisles are narrow. There isn't much stained glass left in the nave. Most of it was damaged a long time ago. The nave roof has strong wooden beams from the late 1400s. The side aisle roofs are simpler. You can still see the door that led to the old rood screen above the tower arches. There's a beautifully carved wooden pulpit from the 1600s in the nave. There's also a clerk's desk from the 1600s, which is also very detailed.
The arches under the tower are slightly bent in the middle. This suggests there might have been problems with the tower in the past, which is why those huge supports were needed. Underneath the tower, there's a very fancy stone fan vault. This is a special type of ceiling design from the Perpendicular Gothic style.
The south transept has very little stained glass but many monuments. One is a beautiful marble monument from the 1700s. The north transept is mostly taken up by the organ. It also has a screen from the 1800s. Both transepts have small openings called hagioscopes. These allowed people sitting in the transepts to see the altar.
The chancel is the most decorated part of the church. It has most of the church's remaining medieval stained glass. The windows have lovely geometric patterns. The chancel roof is a simple design from the 1800s. It also has fittings from the 1800s, including choir stalls, a reredos, and the altar.
The inside walls are mostly painted white. The north transept walls are left as bare stone.
The organ is in the north transept. It's a medium-sized instrument made in 1888. It has a wooden case and decorative pipes.
Church Bells
In the 1600s, Ditcheat church had four bells. In 1685, more bells were added, making a total of five. In 1750, a sixth bell was added, and all six bells were rehung in a new wooden frame. The largest bell weighed about 860 kilograms (1,900 pounds).
By 1902, the bells needed fixing. The old wooden frame was still good, so it was made stronger with iron plates. The bells were turned slightly to reduce wear. They also got new parts like bearings and clapper joints. The floor where the bell ringers stand was removed to give them more space. The bells were ready again on November 23, 1902.
In 1918, one of the bells cracked. The church decided to get an estimate to fix it and add two new bells, making a total of eight. The cost was estimated at £772. A year later, another bell cracked. So, the plan changed to recasting all six old bells and adding two new ones. This new estimate was £1,462. The village didn't have all this money, so they made a deal with the bell company. They would pay what they could upfront and then pay the rest as money came in.
The project started quickly. The old bells were taken down in August. A small problem came up because a trapdoor was needed to lower the bells, but it hadn't been included in the previous repairs. So, an extra charge was added to cut one. The bells were then lowered through a circular opening in the ceiling and taken out into the churchyard. From there, they went by cart to the train station and then by train to the bell foundry.
In November, the church members were invited to see the new bells being made. The new bells were cast on December 14, 1920. They arrived back at Ditcheat on February 26, 1921. The delivery included the bells, new parts for them, a new cast iron frame, and two pieces of railway track. These tracks were to be used on the roof beams to help lift the bells into the bell tower. The new frame was a very tight fit, so some stone had to be trimmed to make space.
The new bells were officially dedicated on April 11, 1921. The first time all eight new bells were rung together was on May 14, 1921.
Since they were recast in 1920, the bells haven't needed any major work. There are eight bells in total. The largest bell weighs about 1,221 kilograms (2,692 pounds). These bells are considered some of the best in the world. Each bell is named after one of the Nine Fruits of the Spirit. From smallest to largest, they are: 'Love', 'Joy', 'Peace', 'Longsuffering & Gentleness', 'Goodness', 'Faith', 'Meekness', and 'Temperance'. Many bell ringers from other places love to visit and ring these bells. Almost 200 full peals (long ringing performances) have been recorded on them.
The bells have traditional fittings, including cast iron parts and ball bearings. They recently celebrated their 100th anniversary.
Images for kids
See also
- List of Grade I listed buildings in Mendip
- List of towers in Somerset
- List of ecclesiastical parishes in the Diocese of Bath and Wells






