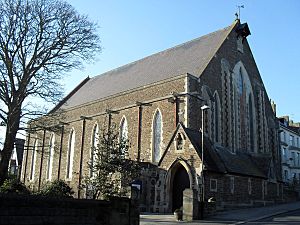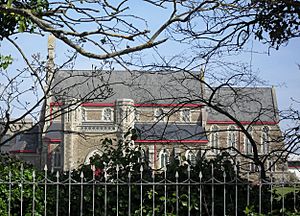Church of St Thomas of Canterbury and English Martyrs, St Leonards-on-Sea facts for kids
Quick facts for kids Church of St Thomas of Canterbury and English Martyrs |
|
|---|---|

The church from the southeast
|
|
| 50°51′23″N 0°33′54″E / 50.8565°N 0.5649°E | |
| Location | Magdalen Road, St Leonards-on-Sea, Hastings, East Sussex TN37 6ET |
| Country | England |
| Denomination | Roman Catholic |
| Website | www.rcchurchesinstleonardsonsea.org.uk |
| History | |
| Status | Church |
| Founded | 1848 (original convent chapel); 1866 (first church); 21 July 1888 (present church) |
| Dedication | Thomas of Canterbury |
| Consecrated | 1907 |
| Events | 1848: first Roman Catholic place of worship opened 1866: new church opened on Magdalen Road 1887: church destroyed by fire 1889: present church opened on the same site |
| Architecture | |
| Functional status | Active |
| Heritage designation | Grade II |
| Designated | 13 December 2006 |
| Architect(s) | Charles Alban Buckler |
| Style | Early English Gothic Revival |
| Completed | 6 July 1889 |
| Administration | |
| Parish | St Leonards-on-Sea and Hollington |
| Deanery | St Leonards-on-Sea |
| Diocese | Arundel and Brighton |
The Church of St Thomas of Canterbury and English Martyrs is a Roman Catholic church in St Leonards-on-Sea, a town that is part of Hastings in East Sussex, England. This church is the third building used for Catholic worship in the area. It looks quite simple and plain on the outside. But inside, it is very richly decorated with many paintings from the early 1900s by an artist named Nathaniel Westlake.
History of the Church
How St Leonards-on-Sea Began
St Leonards-on-Sea was a new town created by James Burton. He was a builder and property developer. In 1828, he bought a large area of land near the sea. Over the next few years, he designed a fancy new community. It had houses, shops, hotels, and even an Anglican church. Soon, St Leonards-on-Sea became as popular as its older neighbour, Hastings.
Early Catholic Worship
A place for Roman Catholics to worship was soon needed in the growing town. A priest named Rev. John Jones received a large gift of money and land. This gift was meant to be used for Catholic religious purposes. He planned to build a convent for a group called Jesuits. However, the Jesuits found the house unsuitable.
Later, in 1837, work began on new buildings in the Gothic Revival style. A new group of nuns, called The Society of the Holy Child Jesus, moved in. A chapel for the convent started being built in 1848. It was finished much later, in 1869. For a while, the convent's dining hall was used as a temporary chapel for both the nuns and the public. The finished chapel was named St Michael and All Angels.
Building the First Public Church
By 1866, a new church was built for the public to use. This was because the convent chapel became private again, only for the nuns. The new church was built on Magdalen Road, close to the convent. It was designed by Charles Alban Buckler. He was a famous architect who designed many Catholic churches.
The building of this church started on August 21, 1865. It opened for people to worship on May 24, 1866. It was officially made a holy place in 1868. Inside, it had a special large carving of a pietà made from oak. The church was dedicated to St Thomas of Canterbury (Thomas Becket) and the English Martyrs. These were Catholics who were executed during the Reformation period in England.
The Fire and the New Church
Sadly, this church was destroyed by a fire on January 3, 1887. But within two months, a temporary church, called a tin tabernacle, was put up on the same spot. This allowed worship to continue while a new church was planned.
Charles Alban Buckler was asked again to design the replacement church. Construction began on March 30, 1888. The first stone was laid on July 21 of that year. The new Church of St Thomas of Canterbury and English Martyrs opened to the public on July 6, 1889.
Beautiful Interior Paintings
Between 1908 and 1911, an artist named Nathaniel Westlake painted the inside of the church. He created many colourful murals that show scenes from the Bible. These paintings are very special because they are so detailed and cover a large area. They are also unusual because such old designs often do not survive in churches.
The murals needed repairs in the 1950s due to weather damage. By 1981, they were in very poor condition. Luckily, enough money was raised to fully restore them. An artist named Charles Camm did this important restoration work.
Church Design and Art
Outside and Inside Look
The Church of St Thomas of Canterbury and English Martyrs has a big difference between its outside and inside. The outside looks very simple and plain. But the inside is incredibly rich and detailed.
The architect, Charles Alban Buckler, loved the Gothic Revival style. This style brings back the look of medieval churches. The church has typical Gothic features like tall, narrow windows and strong buttresses (supports). The walls are made of ironstone and Bath Stone. The church does not have a tall tower or spire. From the outside, it looks very modest, almost like a church for monks.
Rich Interior Decorations
Once you step inside, the church is "richly decorated." The colourful painted murals by Nathaniel Westlake are a highlight. They were created between 1908 and 1911 and have been carefully repaired since. Some windows have beautiful stained glass. These were made by famous companies like Clayton and Bell and Hardman & Co..
Westlake's paintings include images of St Michael, the English Martyrs, and the Hand of God above the main arch. There are also various saints and prophets painted on the ceiling. On the south wall, you can see a painting of the Nativity (the birth of Jesus). On the north wall, there is a painting of the Last Supper.
The church also has its original furniture. This includes some wooden benches (pews) in the main area. There is a carved organ case and a marble font (for baptisms) with carvings of the Seven Sacraments. The pulpit (where the priest gives sermons) also has images of saints. In the Lady chapel, there is a stone altar with carvings of the Virgin Mary, Jesus, and angels.
The Church Today
Important Building Status
The Church of St Thomas of Canterbury and English Martyrs was given a special status on December 13, 2006. It was listed at Grade II by English Heritage. This means it is considered a "nationally important" building with "special interest" because of its history and design. In February 2001, there were 521 buildings with this Grade II status in Hastings.
Before the church was listed, an architectural study of churches in the area suggested it would likely be listed. The study noted that other churches designed by Buckler were already listed. They also said that the church's interior decoration made it very special.
Part of the Community
This church is one of several important churches in St Leonards-on-Sea. Other churches, like Christ Church and St Peter's, have even higher listed status.
The Church of St Thomas of Canterbury and English Martyrs is one of two churches in its parish. A parish is a local church area. The other church in this parish is the Church of the Holy Redeemer in Hollington. This church was built in 1934 and became part of the parish in 1959.
Two Masses (church services) are held at the church every Sunday. Confession is also available weekly on Saturday mornings. The church is officially registered for worship.
See also


