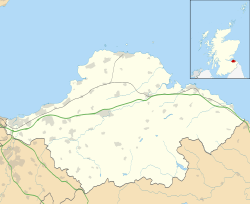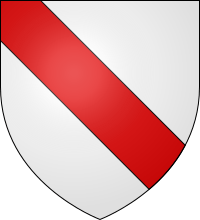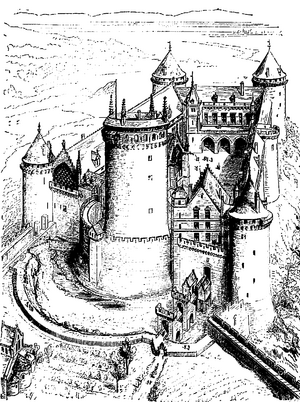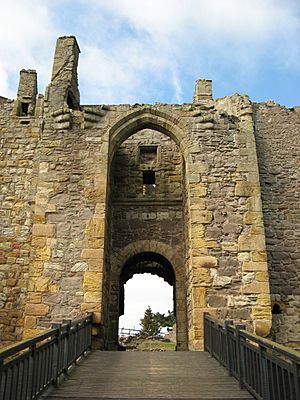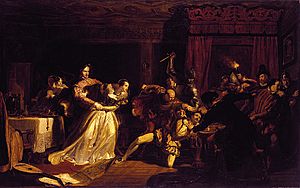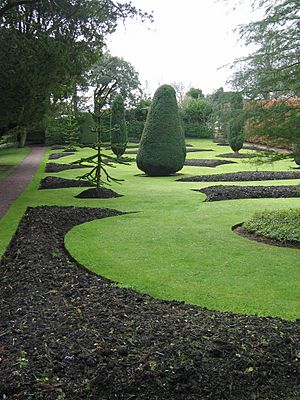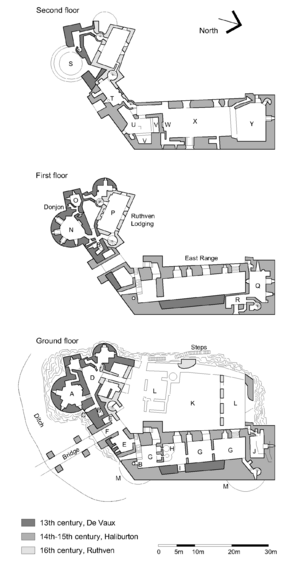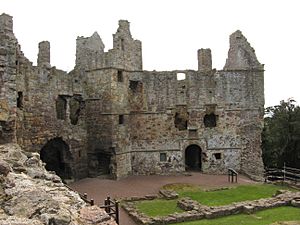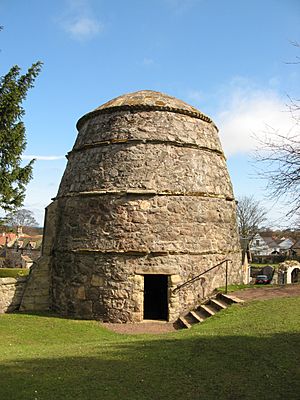Dirleton Castle facts for kids
Quick facts for kids Dirleton Castle |
|
|---|---|
| Dirleton, East Lothian, Scotland grid reference NT 51824 83959 |
|
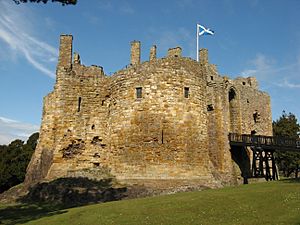
The 13th-century keep
|
|
| Coordinates | 56°03′N 2°47′W / 56.05°N 2.78°W |
| Type | Castle of enceinte |
| Site information | |
| Owner | Historic Environment Scotland |
| Open to the public |
Yes |
| Condition | Ruined |
| Site history | |
| Built | Early 13th century |
| Built by | John de Vaux |
| In use | Until 1650 |
| Materials | Stone |
Dirleton Castle is a ruined medieval fortress in the village of Dirleton, East Lothian, Scotland. It is located about 19 miles (31 km) east of Edinburgh. The oldest parts of the castle were built in the 1200s. It was used as a home and a fortress for over 400 years before being abandoned in the late 1600s.
The castle was started around 1240 by a knight named John De Vaux. It was badly damaged during the Wars of Scottish Independence when English armies captured it twice. Over the centuries, different families owned and repaired the castle, including the Haliburtons and the Ruthvens.
The castle saw its last battle in 1650 during the Third English Civil War. Oliver Cromwell's soldiers attacked it to clear out a group of Scottish fighters. After this, the damaged castle was bought by John Nisbet, Lord Dirleton, who built a new home nearby. Today, the ruins of Dirleton Castle and its beautiful gardens are cared for by Historic Environment Scotland and are open for people to visit.
Contents
History of the Castle
The de Vaux Family: The First Builders
The de Vaux family were Normans, who came from France to England in 1066. King David I of Scotland later invited some of them to Scotland and gave them land. John de Vaux was granted the lands of Dirleton.
Around 1240, John de Vaux began building the stone castle we see today. He was an important person who served as a steward to Scotland's queen, Marie de Coucy. The queen's father had built the amazing Château de Coucy in France. It is thought that Dirleton's design was inspired by this famous French castle.
This peaceful time of building did not last. In 1296, the Wars of Scottish Independence began. Because Dirleton was on an important route to Edinburgh, it was attacked many times. In 1298, English forces led by Bishop Antony Bek surrounded the castle. The Scots held out for months, but the English brought huge siege engines and captured it. The castle was taken back and forth between the Scots and the English until 1314, when the Scots damaged it on purpose so the English couldn't use it again.
The Haliburton Family: Rebuilding and Expanding
Around 1350, the castle passed to the Haliburton family. They repaired the damage from the wars and made the castle much larger.
The Haliburtons added a new gatehouse and built a grand hall and a tower house along the east side of the castle. Sir Walter Haliburton was a very important noble. He was even appointed Treasurer of Scotland in 1439. The family became known as the Lords of Dirleton.
In 1505, King James IV visited the castle while it was being worked on. Soon after, the last male Haliburton died. The castle was passed down to his daughters.
The Ruthven Family: Plots and Power
In 1515, the castle came into the hands of the powerful Ruthven family. They were involved in some of the biggest political dramas of their time.
Patrick, 3rd Lord Ruthven, was one of the nobles who took part in the murder of David Riccio, the secretary of Mary, Queen of Scots, in 1566. His son, William, was made the Earl of Gowrie. In 1582, he led a plot called the Raid of Ruthven, where the young King James VI was captured.
Lord Gowrie was eventually executed for treason, and the castle was taken by the king. It was later returned to his family. However, in 1600, another event known as the "Gowrie Conspiracy" led to the deaths of Lord Gowrie's sons. After this, King James VI gave Dirleton Castle to Sir Thomas Erskine, one of his loyal supporters.
Cromwell's Attack and the Castle's End
The castle was sold a few times before its final battle. In 1650, Oliver Cromwell's army invaded Scotland. A group of Scottish Royalist soldiers, called "moss-troopers," used Dirleton Castle as a base to attack English supply lines.
Cromwell sent his generals with 1,600 soldiers to capture the castle. They used mortars, a type of cannon, to destroy the drawbridge and gate. The castle was quickly taken. After the battle, the castle was damaged again to prevent it from being used as a fortress. It was briefly used as a hospital but was then left to become a ruin.
The Nisbet Family and the Gardens
In 1663, a lawyer named John Nisbet bought the ruined castle and its lands. Instead of rebuilding the old castle, he built a new mansion called Archerfield House nearby.
The Nisbet family did not let the castle grounds fall apart. They took great care of the gardens, creating a bowling green and planting beautiful flowerbeds. In the 1920s, the castle was given to the state. Today, it is managed by Historic Environment Scotland.
The Witches of Dirleton
Between 1649 and 1650, a time of great fear and suspicion, many people in Scotland were accused of witchcraft. Six of these people were from Dirleton.
In June 1649, a widow named Agnes Clarkson confessed to being a witch after questioning. She said the devil had visited her, and she had become his servant. She named other people who she said danced with the devil on the village green. Her story led to a witch trial held in the castle's Great Hall.
The accused people were examined for a "devil's mark," which was thought to be a spot on the body that felt no pain. The records of what happened to them have been lost, but people found guilty of witchcraft at that time were usually executed. In 2022, Nicola Sturgeon, then First Minister of Scotland, gave an official apology for the persecution of people accused of witchcraft in Scotland's history.
A Tour of the Castle Ruins
Dirleton Castle sits on a rocky ridge. The ruins we see today show the different stages of its construction over hundreds of years.
The de Vaux Keep
The oldest part of the castle is the keep, built in the 1200s. It is made of three towers joined together. The largest round tower likely held private rooms for the lord and lady. The main chamber has a high, vaulted ceiling and a large carved fireplace. In the 1600s, the top of this tower was turned into a platform for cannons.
The Haliburton Buildings
The Haliburtons built the gatehouse and the east range in the 14th and 15th centuries. The gatehouse was heavily defended with a drawbridge, a portcullis (a heavy iron gate), and a "murder hole" in the ceiling for dropping things on attackers.
The east range once contained a huge kitchen with two giant fireplaces. Next to it was a magnificent Great Hall, which would have been the center of castle life. Although only the basement level remains, you can still see ovens, a well, and even a small prison cell.
The Ruthven Lodging
The Ruthven Lodging was the last major part of the castle to be built, around 1515. This three-story building was a comfortable home for the Earl of Gowrie's family. It had cellars on the ground floor with family rooms and bedrooms above. The dining room even had patterned floor tiles.
The Castle Gardens
The castle is famous for its stunning gardens. To the west is a bowling green surrounded by yew trees. There is also a beautiful flower garden designed in an 18th-century style.
To the north is an Arts and Crafts garden from the 1920s. It features a very long flower border, which holds a record for being the longest in the world. The gardens are a peaceful place with large, old trees.
In the grounds, you can also find a beehive-shaped doocot from the 16th century. This building has over 1,000 nesting boxes for pigeons, which were an important source of food for the people living in the castle.
 | William L. Dawson |
 | W. E. B. Du Bois |
 | Harry Belafonte |


