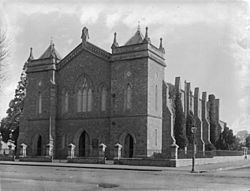Durham Street Methodist Church facts for kids
Quick facts for kids Durham Street Methodist Church |
|
|---|---|

Durham Street Methodist Church c. 1890–1915
|
|
| 43°31′40″S 172°38′00″E / 43.5279°S 172.6333°E | |
| Location | Christchurch Central City |
| Country | New Zealand |
| Previous denomination | Methodist |
| History | |
| Status | Church (1864 – 2010) |
| Founded | 1864 |
| Founder(s) | Samuel Bealey |
| Dedicated | 25 December 1864 |
| Events | |
| Architecture | |
| Functional status | Destroyed by earthquakes |
| Architect(s) |
|
| Architectural type | Church |
| Style | Gothic Revival |
| Closed | 2010 |
| Demolished | 22 February 2011 |
| Specifications | |
| Materials |
|
The Durham Street Methodist Church was a special old church in Christchurch, New Zealand. It was built in 1864. This church was the very first stone church built in the Canterbury area. It was designed in the Gothic Revival style, which looks like old European cathedrals.
Sadly, the church was badly damaged by an earthquake on 4 September 2010. It then completely fell down during another earthquake on 22 February 2011. Three workers who were inside removing the organ lost their lives.
Because of its history, the church was listed as a "Historic Place – Category I" in 1985. This meant it was a very important building. However, after the earthquakes, this special listing was removed in 2011, and the church's ruins were cleared away.
Contents
History of the Durham Street Church
Christchurch was mostly settled by people who followed the Anglican church. The group of Methodists was smaller, but they were very active. Their first church building, which was on High Street, was sold in 1864.
Building a New Church
To build a new church, a competition was held for architects. The winning design came from a firm called Crouch and Wilson from Melbourne. Their design, chosen in 1863, was in the popular Gothic Revival style.
A local architect named Samuel Farr came in second place. He was then hired to oversee the building work. In early 1864, the first stone, called the foundation stone, was laid. This was done by Samuel Bealey, who was the leader of the Canterbury area at the time.
The church officially opened on Christmas Day in 1864. This made it Canterbury's first church built with strong, lasting materials. The stone used came from nearby areas. This included basalt from Halswell and the Port Hills, and sandstone from Charteris Bay.
Changes and Additions Over Time
Over the years, the church building grew. A gallery was added inside in 1869. A schoolroom was built next to the church in 1875. Later, a house for the minister, called a parsonage, was built facing Chester Street. In 1951, a special Memorial Chapel was added. This chapel honored those who died in both World Wars.
Earthquakes and the Church's End
The church faced challenges even before the major earthquakes of the 2010s. In 1888, an earthquake in North Canterbury caused one of the church's spires to lean. Because of this, the spire had to be removed.
The church and its hall were badly damaged by the September 2010 earthquake. They were also hit by a strong aftershock on Boxing Day in December 2010. The building finally collapsed in the 2011 Christchurch earthquake on 22 February 2011. This happened while a team of eight workers was taking apart the church's organ. Sadly, three of these workers died when the building fell.
A New Beginning: Replacement Building
After the old church was destroyed, a new building was constructed in its place. This replacement building opened on 29 March 2020. In the courtyard of the new building, there is a special plaque. It remembers the three people who lost their lives in the 2011 earthquake.
Inside the Church
The inside of the Durham Street Methodist Church was designed in a way that was common for churches during the Victorian era. It was like a large meeting hall with seating areas, called galleries, all around. The church was built to hold up to 1200 people.
The main pulpit, where the minister spoke, was made of cedar wood. It was placed in the middle of the back wall and had two staircases leading up to it. The church had a large organ that was installed in 1902. This organ replaced an older one from 1874 that had to be pumped by hand. The newer organ was built in England and was very valuable before the church was destroyed. The church also had four sets of beautiful stained glass windows. These windows were added at different times to remember important events or people.
Gallery
-
The church in November 2010 with steel bracing after the 2010 Canterbury earthquake
 | Selma Burke |
 | Pauline Powell Burns |
 | Frederick J. Brown |
 | Robert Blackburn |




