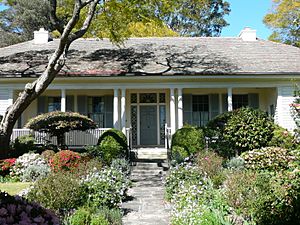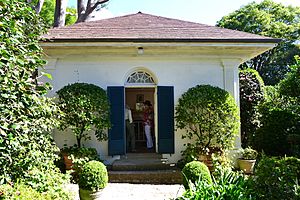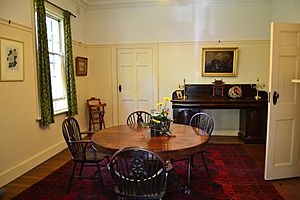Eryldene, Gordon facts for kids
Quick facts for kids Eryldene |
|
|---|---|
 |
|
| Location | 17 McIntosh Street, Gordon, New South Wales, Australia |
| Built | 1913–1936 |
| Built for | Eben Gowrie Waterhouse & Janet Waterhouse |
| Architect | William Hardy Wilson |
| Architectural style(s) | Georgian Revival |
| Owner | The Eryldene Trust |
| Official name: Eryldene | |
| Type | State heritage (complex / group) |
| Designated | 2 April 1999 |
| Reference no. | 19 |
| Type | House |
| Category | Residential buildings (private) |
| Builders | Rudolph G. Ochs |
| Lua error in Module:Location_map at line 420: attempt to index field 'wikibase' (a nil value). | |
Eryldene is a special house and garden in Gordon, New South Wales, a suburb of Sydney, Australia. It's not just a house; it's also a house museum that shows how people lived long ago. The famous architect William Hardy Wilson designed it, and it was built between 1913 and 1936.
The house and its beautiful garden are known for their amazing collection of camellia flowers. Eryldene is so important that it's listed on the New South Wales State Heritage Register. Today, a group called The Eryldene Trust looks after it.
Contents
A Look Back in Time
After World War I, some clever architects in Australia started thinking differently about how to design homes. They wanted to create buildings that were more practical and beautiful. These architects changed how houses were built in Australia for many years to come.
Who Was William Hardy Wilson?
William Hardy Wilson was born in Sydney in 1881. He loved history and beauty, and he wanted architecture to be honest and true. He studied architecture in London and traveled a lot. During his travels, he saw how different places influenced art and buildings.
In 1911, he officially changed his name to William Hardy Wilson. He became known for a style called "Colonial Revival." This style took ideas from old Australian colonial buildings and mixed them with American colonial designs. His firm designed many homes with features like wide verandahs and multi-paned windows.
After visiting China in 1921, Wilson started adding Chinese designs to his work. You can see these special touches at Eryldene. He also wrote a famous book called "Colonial architecture in NSW and Tasmania," which helped people appreciate old Australian buildings.
Professor Waterhouse and His Camellias
Eryldene was built for Professor Eben Gowrie Waterhouse and his wife, Janet, in 1913–1914. They named it after the town in Scotland where they got married. Professor Waterhouse was a language expert at the University of Sydney. He was also a very keen gardener and later became a world expert on camellias.
Professor Waterhouse helped design the garden at Eryldene with William Hardy Wilson. They wanted the garden to feel like an extension of the house, with different "rooms" outdoors. It became famous for its camellia collection, which included many types he brought back from Japan and China. Each plant had its name label in two languages!
Professor Waterhouse loved camellias even when they weren't popular. He collected many rare plants, sometimes even rescuing them from old demolition sites. In 1945, he published his first book about camellias, "Camellia Trail," which is now a collector's item. He also helped start the Australian Camellia Research Society in 1950.
He passed away in 1977 at 96 years old. By then, his garden at Eryldene had over 700 different camellia varieties! His work helped bring camellias back into fashion around the world.
What Does Eryldene Look Like?
Eryldene is a beautiful single-story house made of brick. It's designed in a style called Georgian Revival, but adapted for Australia.
The Garden
The garden at Eryldene is like an outdoor artwork. It was planned by both William Hardy Wilson and Professor Waterhouse. It has a mix of formal and natural elements, with a nod to Asian design.
You'll find many interesting structures in the garden:
- A small temple in the front garden.
- A garden study, fountain, and a pigeon house.
- A tea house and a "Moon Gate" near the old tennis court.
The garden is hidden from the street by a picket fence and a neat hedge. A path leads to the front door, which has stone steps and iron railings. The garden is divided into different areas, with lawns, shrubs, and many camellias. Some of the camellia bushes still have their original labels, even in Japanese or Chinese!
Large trees like a jacaranda and Sydney red gums add to the beauty. The garden is carefully designed so that every view is special, with architectural elements placed to surprise and delight visitors.
The House
The house itself is a single-story brick building with a classic, balanced look. It has a wide verandah with six wooden columns and white railings. At the back, there's a lovely courtyard with more columns.
Inside, the rooms are cozy and well-proportioned. They have special details inspired by old colonial architecture, like unique windows, doors, and fireplaces. Eryldene was also the family home of Dr. Doug Waterhouse, Professor Waterhouse's son, who became a famous entomologist (someone who studies insects).
Condition and Changes
The house and its contents are in excellent condition. Many of the original furnishings are still there, giving you a real sense of how the Waterhouse family lived.
Over the years, some parts of Eryldene have been added or repaired:
- The house and temple were built in 1913.
- The garden study, fountain, and pigeon house were added in 1921–22.
- The tea house and Moon Gate were built in 1924 and 1927.
- A garage was added in 1936.
- Since 1991, the house has been open to the public as a museum. Many repairs and restorations have happened to keep it looking its best.
Eryldene as a Museum
The Eryldene Trust was created in 1979 by local people who wanted to save and look after this special property. In 1993, Eryldene opened its doors as a museum. It's open to the public at certain times of the year, usually from April to September. It's a wonderful place to learn about Australian architecture, gardening, and the life of Professor Waterhouse.
Why Eryldene is Important
Eryldene is very important for many reasons:
- It's one of the best examples of William Hardy Wilson's work, showing his unique Colonial Revival style.
- It perfectly shows how an architect and a client (Professor Waterhouse) worked together to create something beautiful.
- The garden is famous for Professor Waterhouse's amazing camellia collection. It's like a living library for studying these flowers.
- The house and garden are a great example of how a garden can be an extension of a home, with outdoor "rooms" and beautiful structures.
- It helps us understand the cultured and intellectual life in Sydney during the early to mid-20th century.
See also
- Australian residential architectural styles
- Purulia (Wahroonga)
 | Chris Smalls |
 | Fred Hampton |
 | Ralph Abernathy |




